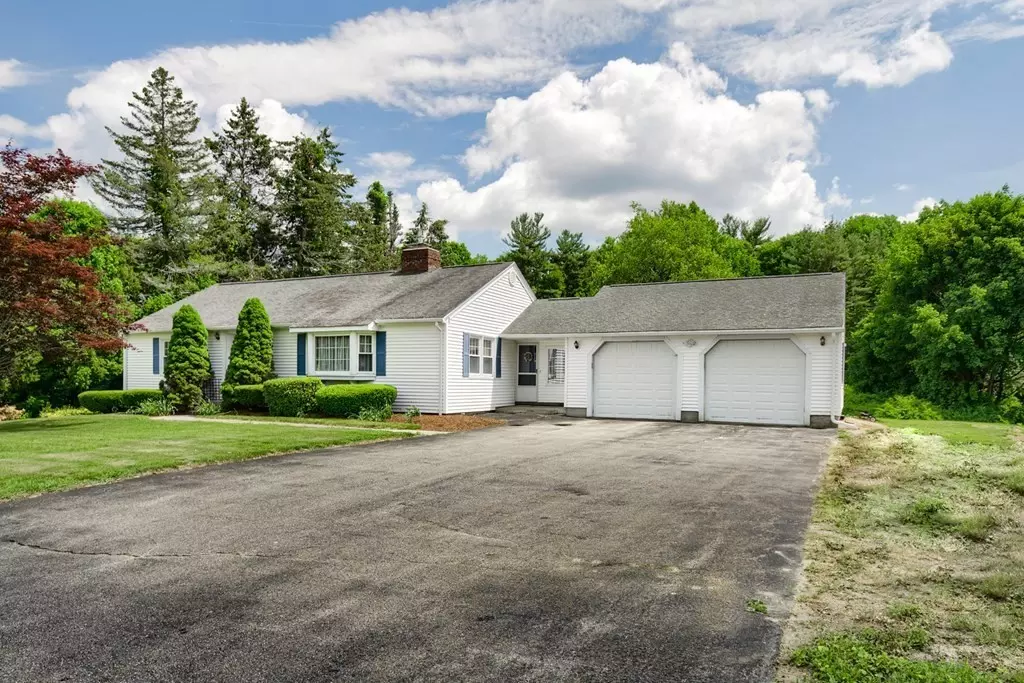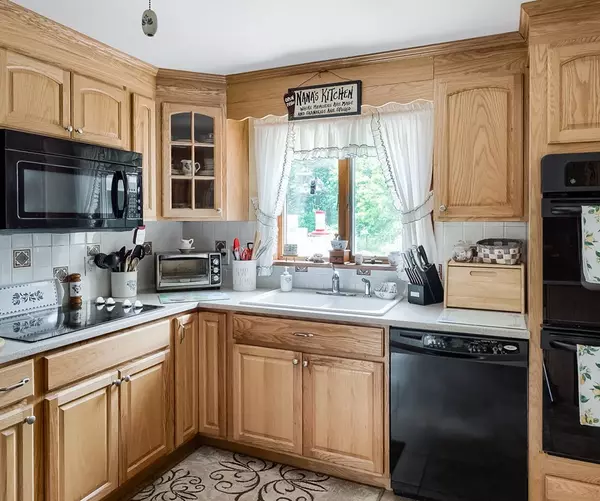$469,900
$469,900
For more information regarding the value of a property, please contact us for a free consultation.
42 Streeter Road Paxton, MA 01612
3 Beds
2 Baths
1,700 SqFt
Key Details
Sold Price $469,900
Property Type Single Family Home
Sub Type Single Family Residence
Listing Status Sold
Purchase Type For Sale
Square Footage 1,700 sqft
Price per Sqft $276
MLS Listing ID 72846897
Sold Date 08/13/21
Style Ranch
Bedrooms 3
Full Baths 2
HOA Y/N false
Year Built 1956
Annual Tax Amount $6,045
Tax Year 2021
Lot Size 0.970 Acres
Acres 0.97
Property Description
Buyers change of heart makes this home available ....Picture perfect home with Cabinet packed Kitchen including all appliance , open dining room /Living room with hardwood floors , custom Propane fireplace , built ins and bay window that fills the rooms with natural light, all accented by arched door ways. 3 spacious bedrooms all with hardwood floors including master suite with recent addition including walk in closet with barn door, private spa style bath offering soaking tub, radiant heated tile floor, heated towel racks, tile shower And access to outdoor living space. Beautiful 3 season room over looks park like setting including inground heated pool , patio area ,and Composite deck framed off by spacious level yard and wooded area. Additional benefits/Improvements are seller owned solar panels , replacement windows, new pool liner and mini split A/C system
Location
State MA
County Worcester
Zoning OR4
Direction Richards Ave to Streeter Rd
Rooms
Basement Full, Bulkhead
Primary Bedroom Level First
Dining Room Flooring - Hardwood
Kitchen Flooring - Stone/Ceramic Tile, Countertops - Stone/Granite/Solid
Interior
Interior Features Mud Room, Sun Room
Heating Baseboard, Oil
Cooling Ductless
Flooring Wood, Tile
Fireplaces Number 1
Fireplaces Type Living Room
Appliance Oven, Dishwasher, Microwave, Countertop Range, Refrigerator, Washer, Dryer
Laundry In Basement
Exterior
Exterior Feature Storage
Garage Spaces 2.0
Pool Pool - Inground Heated
Roof Type Shingle
Total Parking Spaces 4
Garage Yes
Private Pool true
Building
Lot Description Wooded
Foundation Concrete Perimeter
Sewer Private Sewer
Water Public
Architectural Style Ranch
Others
Senior Community false
Read Less
Want to know what your home might be worth? Contact us for a FREE valuation!

Our team is ready to help you sell your home for the highest possible price ASAP
Bought with Logyn Shea • ERA Key Realty Services- Spenc





