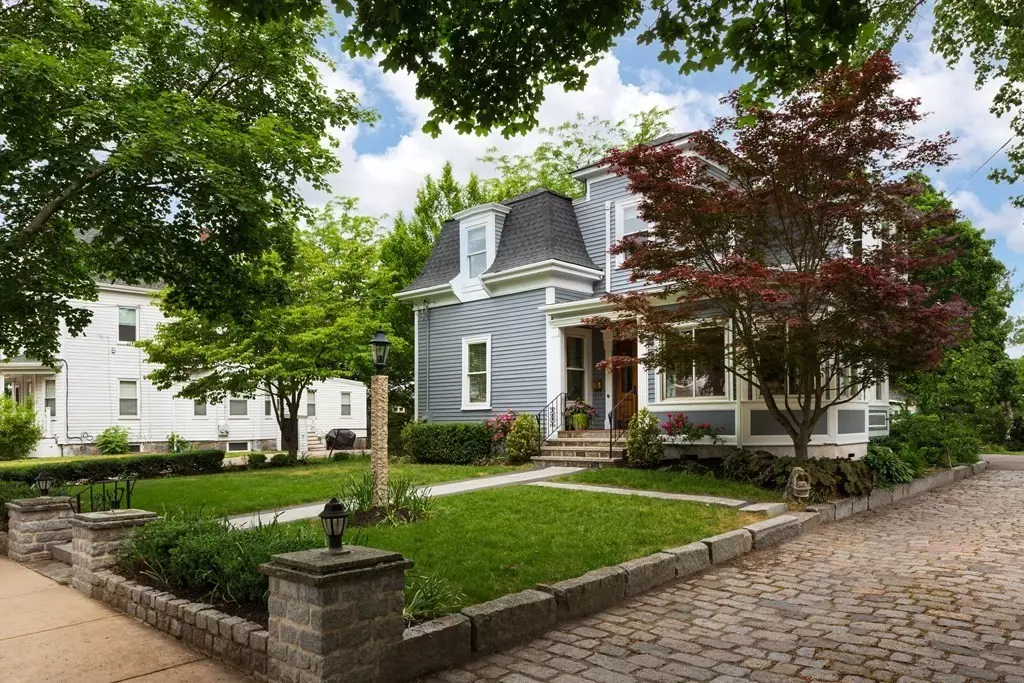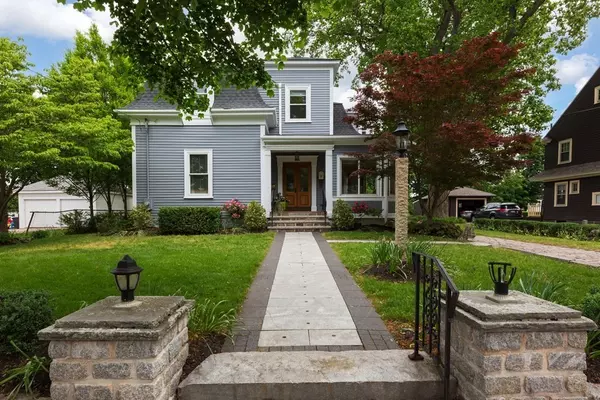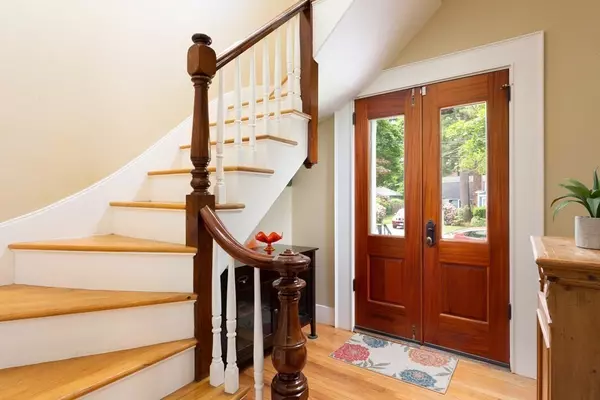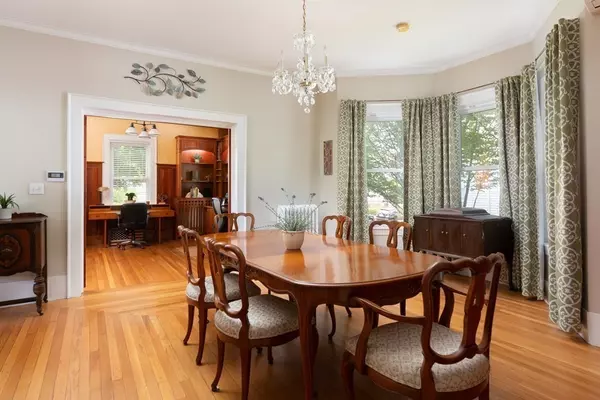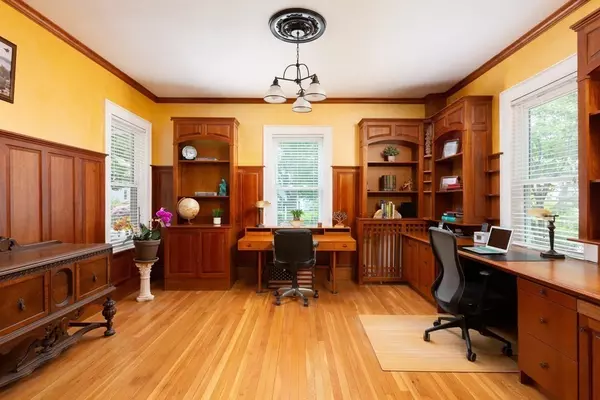$850,000
$829,000
2.5%For more information regarding the value of a property, please contact us for a free consultation.
110 Putnam Street Quincy, MA 02169
4 Beds
2.5 Baths
2,183 SqFt
Key Details
Sold Price $850,000
Property Type Single Family Home
Sub Type Single Family Residence
Listing Status Sold
Purchase Type For Sale
Square Footage 2,183 sqft
Price per Sqft $389
Subdivision Merrymount / Saville
MLS Listing ID 72840832
Sold Date 08/20/21
Style Colonial
Bedrooms 4
Full Baths 2
Half Baths 1
Year Built 1890
Annual Tax Amount $7,798
Tax Year 2021
Lot Size 0.340 Acres
Acres 0.34
Property Description
Live the good life in a coveted neighborhood with this charming Mansard-style home! Lovingly maintained and improved by the same family for 20 years, this Second Empire home includes period details, gorgeous high ceilings, a wood burning fireplace, beautiful ‘birds nest' stained glass window, window seat and custom cherry shelving in the den and a spacious dining room for family gatherings. Sunny kitchen features granite counters, stainless appliances and access to the deck, perfect for outdoor entertaining. Partially finished basement with a walk-in cedar closet, full bath, storage and utility/work room. The second floor of the home boasts four bedrooms and a full bath. Freshly painted exterior, new roof in 2021 and many additional updates throughout. Enjoy the privacy of the spacious 15,000 sq ft professionally landscaped yard and perennial gardens. Close to the beach, Red Line T, a wide assortment of local restaurants, bars and shops. Don't let this gem slip by!
Location
State MA
County Norfolk
Area Quincy Center
Zoning RESI
Direction Merrymount Road to Putnam Street
Rooms
Basement Full, Partially Finished, Interior Entry
Interior
Heating Steam, Oil
Cooling Ductless
Flooring Wood, Hardwood
Fireplaces Number 1
Appliance Range, Dishwasher, Microwave, Refrigerator, Washer, Dryer, Electric Water Heater, Utility Connections for Electric Range, Utility Connections for Electric Dryer
Exterior
Exterior Feature Storage, Professional Landscaping, Sprinkler System, Garden
Garage Spaces 1.0
Community Features Public Transportation, Shopping, Pool, Tennis Court(s), Park, Conservation Area, Highway Access, Marina, Private School, Public School, T-Station, University
Utilities Available for Electric Range, for Electric Dryer
Waterfront Description Beach Front, Ocean, 1/2 to 1 Mile To Beach, Beach Ownership(Public)
Roof Type Shingle, Rubber
Total Parking Spaces 6
Garage Yes
Building
Lot Description Level
Foundation Granite
Sewer Public Sewer
Water Public
Architectural Style Colonial
Schools
Elementary Schools Merrymount
Middle Schools Central Middle
High Schools Quincy High
Read Less
Want to know what your home might be worth? Contact us for a FREE valuation!

Our team is ready to help you sell your home for the highest possible price ASAP
Bought with Barbara Watkins • Success! Real Estate

