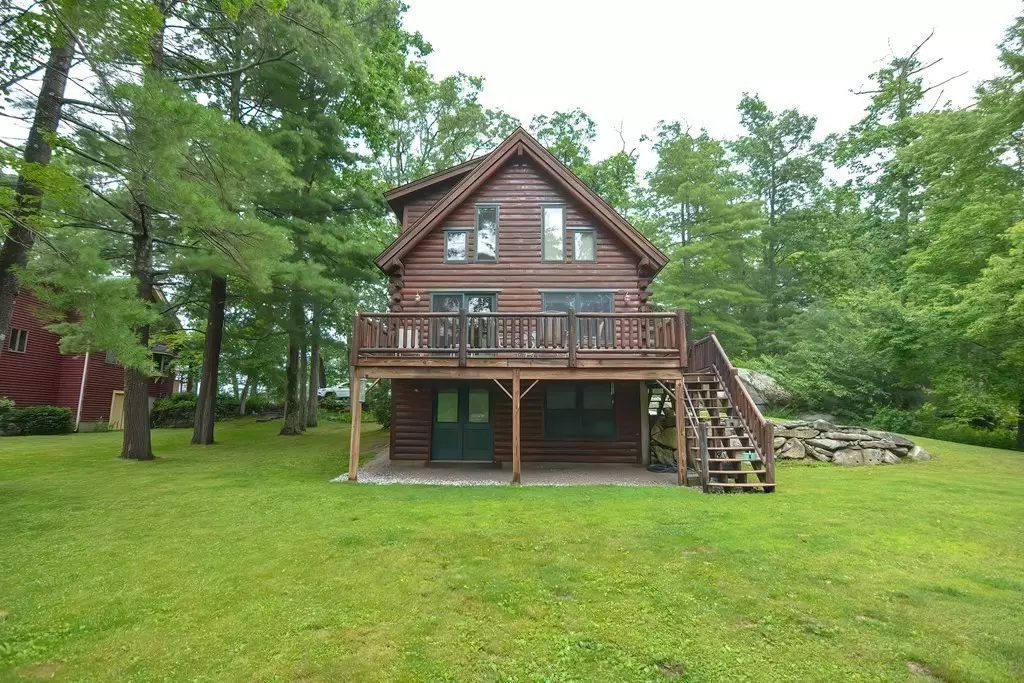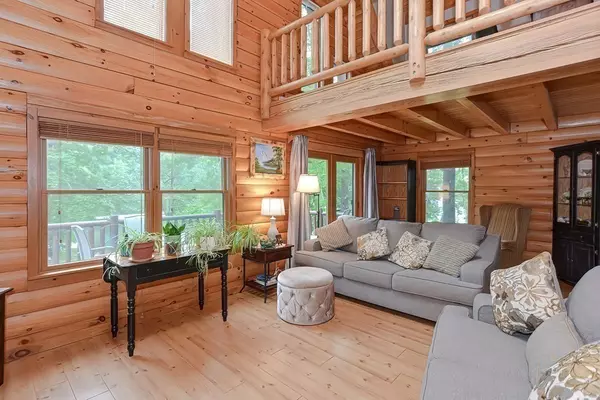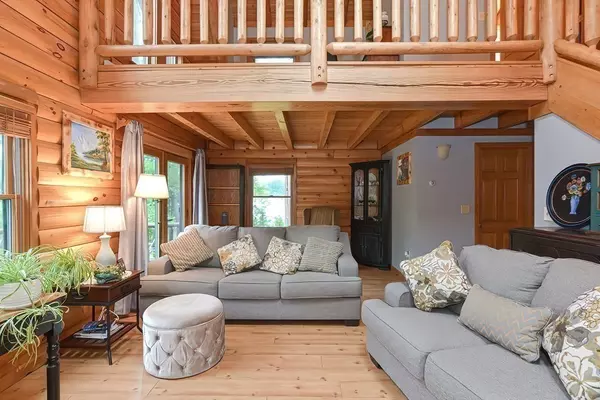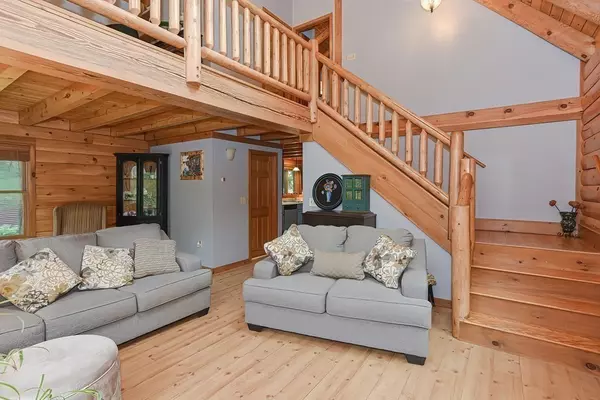$470,000
$439,000
7.1%For more information regarding the value of a property, please contact us for a free consultation.
68 Kinsley Ln Mendon, MA 01756
2 Beds
1.5 Baths
1,169 SqFt
Key Details
Sold Price $470,000
Property Type Single Family Home
Sub Type Single Family Residence
Listing Status Sold
Purchase Type For Sale
Square Footage 1,169 sqft
Price per Sqft $402
MLS Listing ID 72867812
Sold Date 08/20/21
Style Log
Bedrooms 2
Full Baths 1
Half Baths 1
Year Built 2005
Annual Tax Amount $5,667
Tax Year 2021
Lot Size 0.350 Acres
Acres 0.35
Property Description
Offer Deadline is 8pm on Friday, July 23, 2021. Sellers will be reviewing any / all Offers on Saturday, July 24. Please make Offers good through 5pm on Saturday, July 24, 2021.Looking for Lake Living? Then this home is it! You will feel like you have traveled hours to this secluded lake area and you're in the great town of Mendon! This gorgeous custom Log Home is steps to the lake with tremendous views, sunsets and water enjoyment. Bring your boat and enjoy lake sports or simply relax by the lake or on the large upper deck. See Lake info: https://www.mendonma.gov/conservation-commission/pages/lake-nipmuc. Large eat-in Kitchen/Dining area to open Living Room overlooking Lake Nipmuc. Lower level has finished living area (living, office or playroom space) with walkout to the large private backyard and direct lake access and private dock! All appliances included with the home too! Don't miss out on this one!
Location
State MA
County Worcester
Zoning RES
Direction GPS - Rt. 16 in Mendon to Millville St to Kinsley Ln.
Rooms
Basement Full, Finished, Walk-Out Access, Interior Entry
Primary Bedroom Level Second
Kitchen Flooring - Vinyl, Pantry
Interior
Interior Features Loft, Internet Available - Unknown
Heating Baseboard, Radiant, Oil
Cooling Window Unit(s)
Flooring Vinyl, Engineered Hardwood, Flooring - Hardwood
Appliance Range, Dishwasher, Microwave, Refrigerator, Washer, Dryer, Water Treatment, Oil Water Heater, Tank Water Heater, Utility Connections for Electric Range, Utility Connections for Electric Dryer
Laundry Electric Dryer Hookup, Washer Hookup, In Basement
Exterior
Community Features Shopping, Park, Stable(s), Golf, Medical Facility, Highway Access, House of Worship, Private School, Public School
Utilities Available for Electric Range, for Electric Dryer, Washer Hookup
Waterfront Description Waterfront, Beach Front, Lake, Dock/Mooring, Direct Access, Lake/Pond, Direct Access, Walk to, 0 to 1/10 Mile To Beach, Beach Ownership(Private,Public)
View Y/N Yes
View Scenic View(s)
Roof Type Shingle
Total Parking Spaces 4
Garage No
Building
Lot Description Level, Other
Foundation Concrete Perimeter
Sewer Private Sewer
Water Private, Shared Well
Architectural Style Log
Schools
Elementary Schools Henry P Clough
Middle Schools Miscoe Hill
High Schools Nipmuc Regional
Others
Acceptable Financing Contract
Listing Terms Contract
Read Less
Want to know what your home might be worth? Contact us for a FREE valuation!

Our team is ready to help you sell your home for the highest possible price ASAP
Bought with Gregory Buckingham • Premeer Real Estate Inc.





