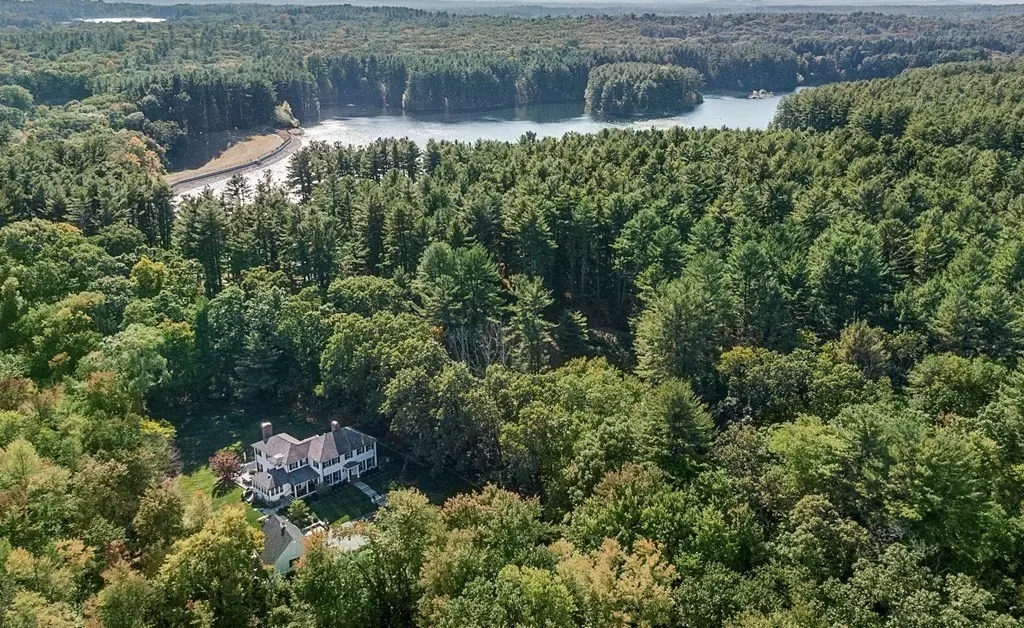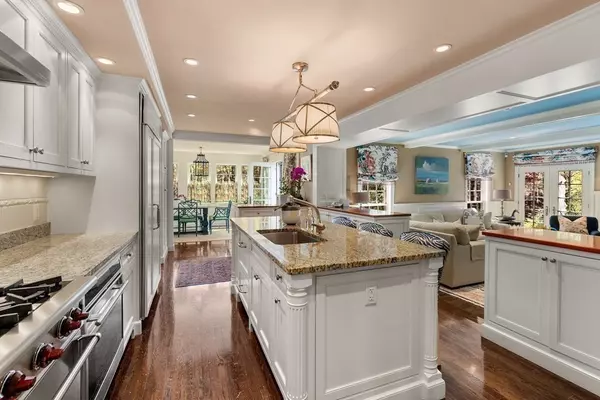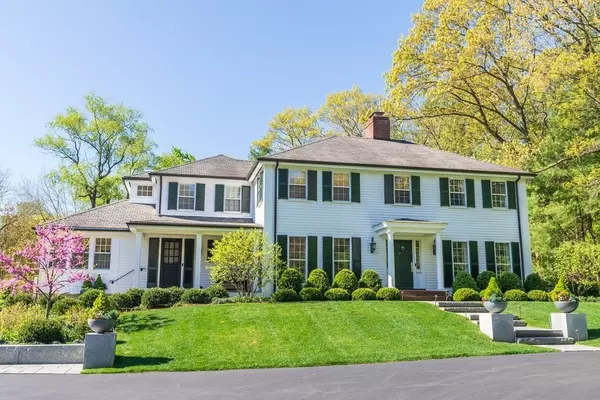$2,800,000
$2,950,000
5.1%For more information regarding the value of a property, please contact us for a free consultation.
105 Newton Street Weston, MA 02493
4 Beds
4 Baths
4,217 SqFt
Key Details
Sold Price $2,800,000
Property Type Single Family Home
Sub Type Single Family Residence
Listing Status Sold
Purchase Type For Sale
Square Footage 4,217 sqft
Price per Sqft $663
Subdivision South Side Of Weston, Near Doublet Hill Road
MLS Listing ID 72832082
Sold Date 08/24/21
Style Colonial
Bedrooms 4
Full Baths 3
Half Baths 2
HOA Y/N false
Year Built 1962
Annual Tax Amount $28,335
Tax Year 2021
Lot Size 4.800 Acres
Acres 4.8
Property Description
Enter through a long tree lined driveway and arrive at this Classic New England Colonial privately sited on 4.8 acres of sun filled lawns and forest. Beautifully renovated by premier luxury architect Patrick Ahearn with fresh white kitchen open to fireplaced family room with french doors to south facing bluestone terrace. Adjacent to the gorgeous Weston Reservoir and miles of walking trails. Serenity and country living on a kingdom lot combined with fast access to Boston and all major routes. Top notch Weston public schools and a turn key home in a fabulous south side location.
Location
State MA
County Middlesex
Zoning Zone A
Direction Follow Newton Street to #105, house is just after Doublet Hill Road, down a long driveway
Rooms
Family Room Coffered Ceiling(s), Closet/Cabinets - Custom Built, Flooring - Hardwood, French Doors, Exterior Access, Open Floorplan, Sunken, Wainscoting
Basement Full, Partially Finished, Interior Entry
Primary Bedroom Level Second
Dining Room Flooring - Hardwood, French Doors, Exterior Access
Kitchen Closet/Cabinets - Custom Built, Flooring - Hardwood, Dining Area, Pantry, Countertops - Stone/Granite/Solid, Kitchen Island, Wet Bar, Breakfast Bar / Nook, Recessed Lighting, Second Dishwasher, Stainless Steel Appliances
Interior
Interior Features Closet/Cabinets - Custom Built, Home Office, Play Room, Mud Room, Game Room, Exercise Room, Wet Bar
Heating Forced Air, Oil, Propane, Fireplace
Cooling Central Air
Flooring Carpet, Hardwood, Stone / Slate, Flooring - Hardwood, Flooring - Wall to Wall Carpet
Fireplaces Number 4
Fireplaces Type Family Room, Living Room, Master Bedroom
Appliance Range, Oven, Dishwasher, Microwave, Refrigerator, Washer, Dryer, Range Hood, Oil Water Heater, Utility Connections for Gas Range
Laundry Second Floor
Exterior
Exterior Feature Rain Gutters, Professional Landscaping, Sprinkler System, Decorative Lighting, Fruit Trees, Garden, Stone Wall
Garage Spaces 3.0
Fence Invisible
Community Features Public Transportation, Shopping, Pool, Tennis Court(s), Park, Walk/Jog Trails, Stable(s), Golf, Conservation Area, Highway Access, Private School, Public School
Utilities Available for Gas Range, Generator Connection
View Y/N Yes
View Scenic View(s)
Roof Type Shingle
Total Parking Spaces 10
Garage Yes
Building
Lot Description Wooded
Foundation Concrete Perimeter
Sewer Private Sewer
Water Public
Architectural Style Colonial
Schools
Elementary Schools Weston Public
Middle Schools Weston Middle
High Schools Weston Hs
Others
Senior Community false
Acceptable Financing Contract
Listing Terms Contract
Read Less
Want to know what your home might be worth? Contact us for a FREE valuation!

Our team is ready to help you sell your home for the highest possible price ASAP
Bought with Dean Poritzky • Engel & Volkers Wellesley





