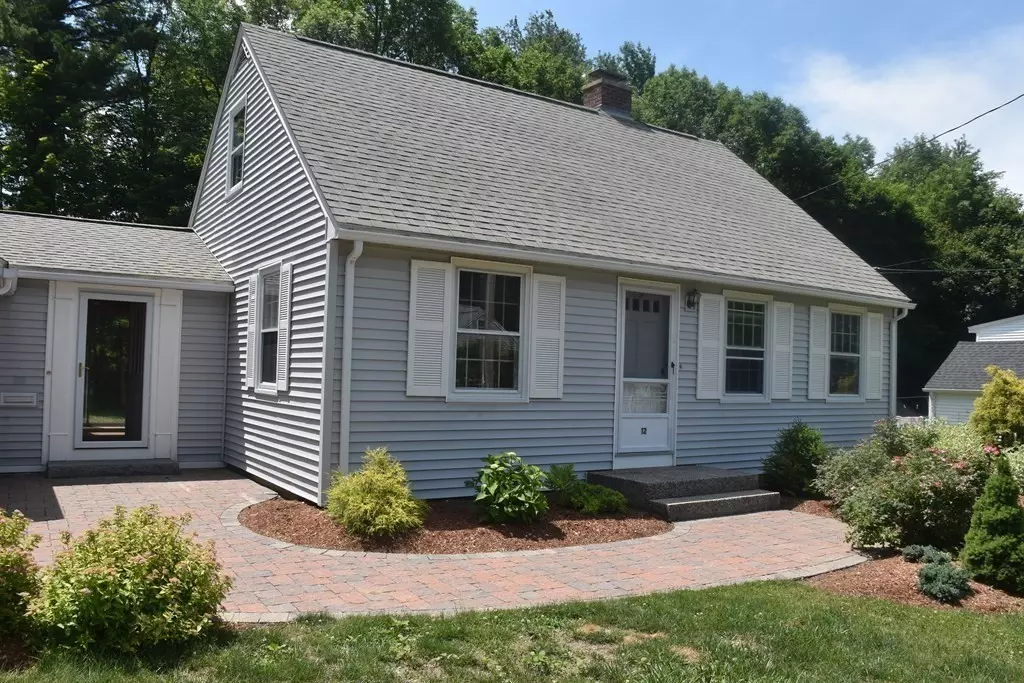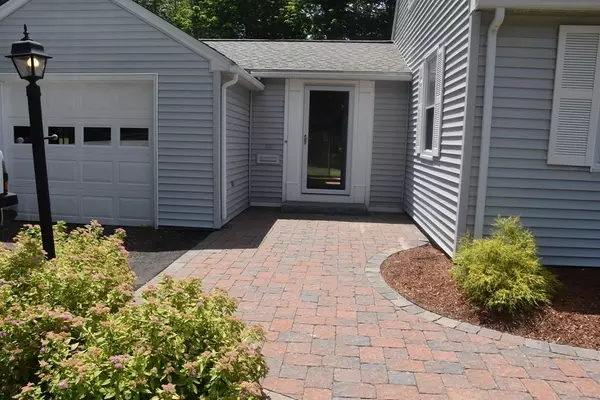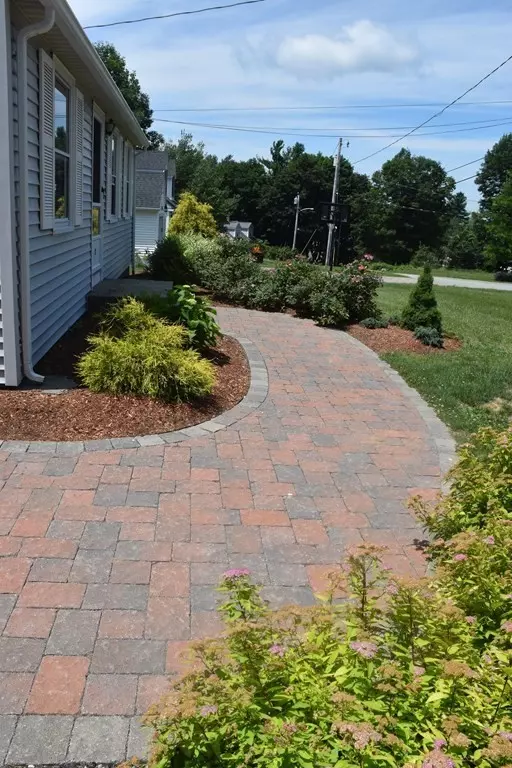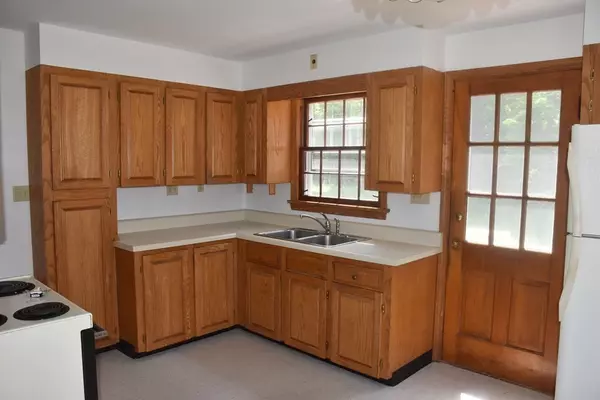$360,000
$349,900
2.9%For more information regarding the value of a property, please contact us for a free consultation.
12 Whitney Dr Paxton, MA 01612
4 Beds
2 Baths
1,373 SqFt
Key Details
Sold Price $360,000
Property Type Single Family Home
Sub Type Single Family Residence
Listing Status Sold
Purchase Type For Sale
Square Footage 1,373 sqft
Price per Sqft $262
MLS Listing ID 72862261
Sold Date 08/24/21
Style Cape
Bedrooms 4
Full Baths 2
Year Built 1950
Annual Tax Amount $4,982
Tax Year 2021
Lot Size 0.610 Acres
Acres 0.61
Property Description
Don't miss the best value in town for price, location and future equity! This Classic New England Cape is located on a hidden cul de sac just a 3 minute walk from the library and town common. It boasts 4 bedrooms including one on the first floor and 2 full baths. Nice details like hardwood floors throughout and a fireplaced living room with built in bookshelves add to the appeal. Situated in a lovely neighborhood on a double lot, there is room for future expansion as well as a large level yard for playing and entertaining. New septic installed in 2017, Title V in hand!, Recently painted, clean and neat- just waiting for you to complete the updating and make it your own. Nicely landscaped with brick walkway and granite step to the sunny breezeway with an slider to the back yard. A great opportunity for someone looking to get into the Wachusett School system.
Location
State MA
County Worcester
Zoning 0R2
Direction 122 to 31 to Whitney drive
Rooms
Basement Full, Bulkhead, Sump Pump
Interior
Heating Baseboard, Oil
Cooling None
Flooring Wood
Fireplaces Number 1
Exterior
Garage Spaces 1.0
Community Features Park, Walk/Jog Trails, Golf, Conservation Area, House of Worship, Public School, University
Roof Type Shingle
Total Parking Spaces 2
Garage Yes
Building
Lot Description Cul-De-Sac, Level
Foundation Concrete Perimeter
Sewer Private Sewer
Water Public
Architectural Style Cape
Read Less
Want to know what your home might be worth? Contact us for a FREE valuation!

Our team is ready to help you sell your home for the highest possible price ASAP
Bought with Michael Hannigan • Real Broker MA, LLC





