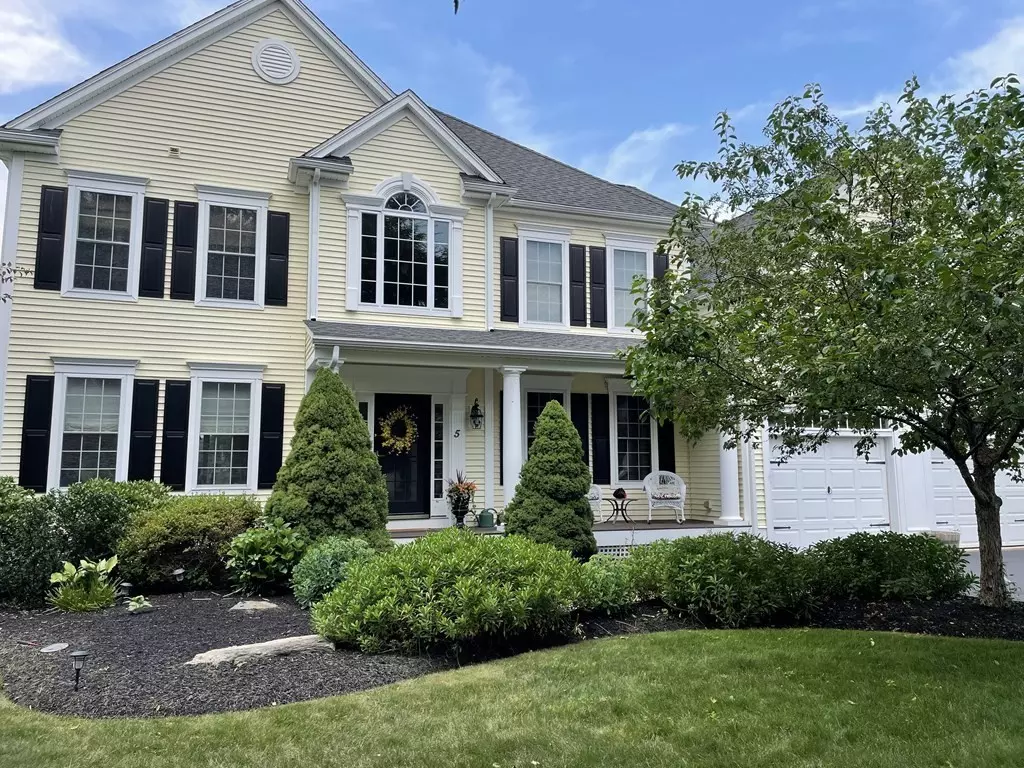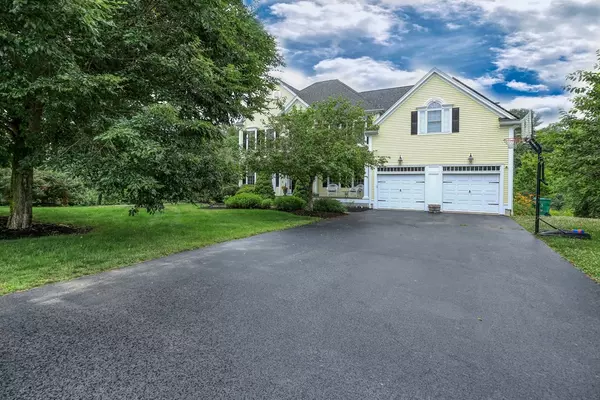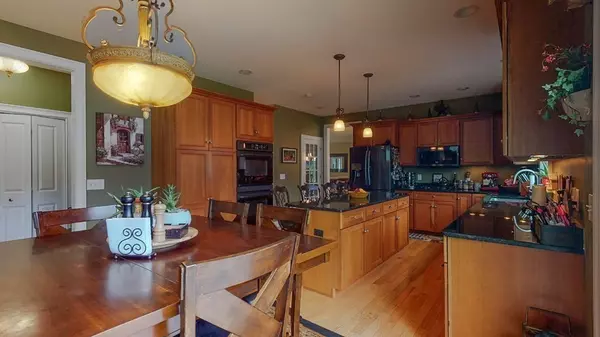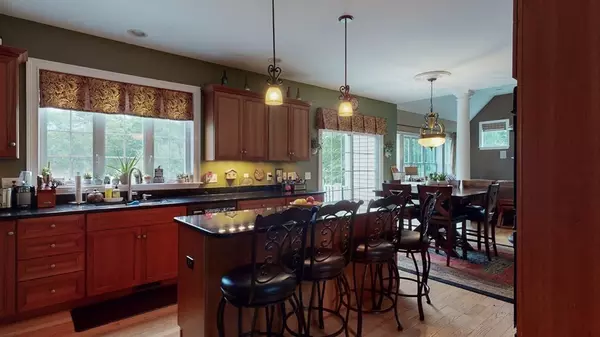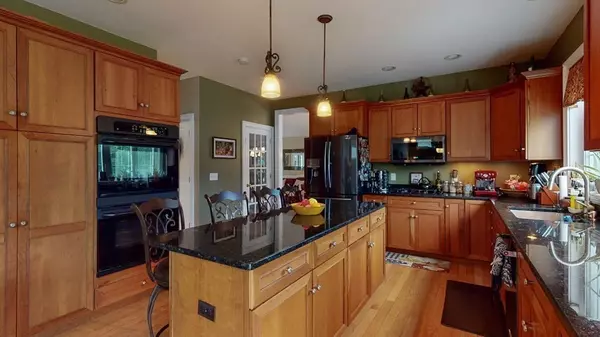$750,000
$775,000
3.2%For more information regarding the value of a property, please contact us for a free consultation.
5 Dairy Dr Upton, MA 01568
4 Beds
3.5 Baths
4,295 SqFt
Key Details
Sold Price $750,000
Property Type Single Family Home
Sub Type Single Family Residence
Listing Status Sold
Purchase Type For Sale
Square Footage 4,295 sqft
Price per Sqft $174
MLS Listing ID 72861826
Sold Date 08/24/21
Style Colonial
Bedrooms 4
Full Baths 3
Half Baths 1
HOA Fees $6/ann
HOA Y/N true
Year Built 2004
Annual Tax Amount $9,960
Tax Year 2021
Lot Size 0.950 Acres
Acres 0.95
Property Description
Welcome home to Upton, one of MA's best kept secrets. Grand colonial will charm you upon entry into the 2 story foyer. Kitchen features cherry cabinets, granite countertops, gas cooktop & double wall oven. Seating area w/ slider & deck located off of kitchen. Vaulted ceiling & fireplace in spacious family room located off the kitchen w/ wonderful open sight lines. Large DR off kitchen is open to formal living room w/ a 2nd fireplace & enough space for any holiday gathering. A private office completes the 1st floor. This master suite is what you've been waiting for. Spacious bathroom w/ jetted tub, shower, double vanity & water closet. Enormous walk-in closet featuring custom shelving & storage options. Three more generous BRs, full bath & laundry complete the 2nd floor. Expansive finished walk out basement. Backyard has stone patio & fireplace. Level yard w/ trails to Lake Wildwood & seasonal water views. Great commuter access. Upton features a desirable Spanish immersion program.
Location
State MA
County Worcester
Zoning 3
Direction Williams to Dairy
Rooms
Basement Full
Interior
Heating Forced Air, Natural Gas
Cooling Central Air
Fireplaces Number 2
Exterior
Garage Spaces 2.0
Roof Type Shingle
Total Parking Spaces 4
Garage Yes
Building
Lot Description Wooded
Foundation Concrete Perimeter
Sewer Private Sewer
Water Public
Architectural Style Colonial
Read Less
Want to know what your home might be worth? Contact us for a FREE valuation!

Our team is ready to help you sell your home for the highest possible price ASAP
Bought with Lisa Y. Shaw • RE/MAX Executive Realty

