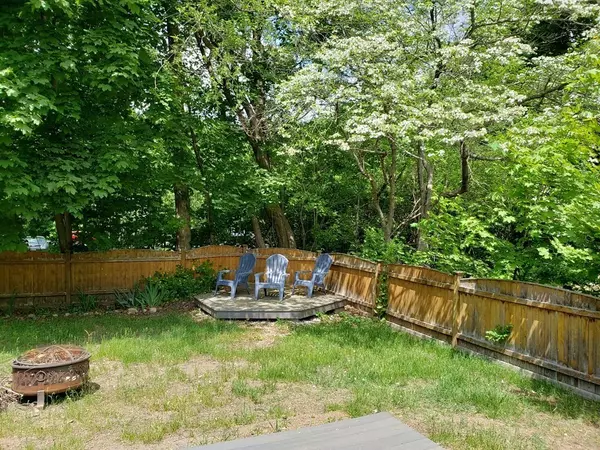$237,500
$235,000
1.1%For more information regarding the value of a property, please contact us for a free consultation.
3 Crandall St Adams, MA 01220
3 Beds
2 Baths
1,958 SqFt
Key Details
Sold Price $237,500
Property Type Single Family Home
Sub Type Single Family Residence
Listing Status Sold
Purchase Type For Sale
Square Footage 1,958 sqft
Price per Sqft $121
MLS Listing ID 72837876
Sold Date 08/27/21
Style Cape
Bedrooms 3
Full Baths 2
Year Built 1951
Annual Tax Amount $3,384
Tax Year 2021
Lot Size 6,534 Sqft
Acres 0.15
Property Sub-Type Single Family Residence
Property Description
Nestled on a little side street you will find this beautiful cape style home offering charm and character, located close to some of the Berkshires best recreational & historic attractions! Gorgeous 1950's hardwood floors & built-ins thru-out! The updated kitchen has newer stainless steel appliances with great vintage mid-century modern cabinets original to the home. The first floor has a large formal dining room, a bright and spacious living room, 2 good sized bedrooms, an office and a wonderfully updated full bath with ceramic tile floors. The entire second floor is an amazing master suite or teen quarters with a wide open floor plan, full bath and walk-in closet. The partially finished basement has 2 additional rooms and access to the one car garage. Fenced back yard, seasonal mountain view, newer roof, windows and more.
Location
State MA
County Berkshire
Zoning R4
Direction Rt 116 / Orchard Street To Crandall Street
Rooms
Basement Full, Partially Finished, Garage Access, Concrete
Primary Bedroom Level Second
Dining Room Flooring - Hardwood
Kitchen Flooring - Vinyl
Interior
Interior Features Home Office, Exercise Room, Den, Internet Available - Broadband
Heating Baseboard, Hot Water, Oil
Cooling None
Flooring Tile, Vinyl, Carpet, Hardwood, Flooring - Hardwood, Flooring - Wall to Wall Carpet
Fireplaces Number 1
Fireplaces Type Living Room
Appliance Range, Microwave, Refrigerator, Washer, Dryer, Gas Water Heater, Tank Water Heater, Leased Heater, Utility Connections for Electric Range, Utility Connections for Electric Dryer
Laundry In Basement, Washer Hookup
Exterior
Exterior Feature Rain Gutters, Storage, Stone Wall
Garage Spaces 1.0
Fence Fenced
Community Features Sidewalks
Utilities Available for Electric Range, for Electric Dryer, Washer Hookup
Roof Type Metal
Total Parking Spaces 1
Garage Yes
Building
Foundation Concrete Perimeter
Sewer Public Sewer
Water Public
Architectural Style Cape
Schools
High Schools Hoosac Valley
Read Less
Want to know what your home might be worth? Contact us for a FREE valuation!

Our team is ready to help you sell your home for the highest possible price ASAP
Bought with Non Member • Non Member Office





