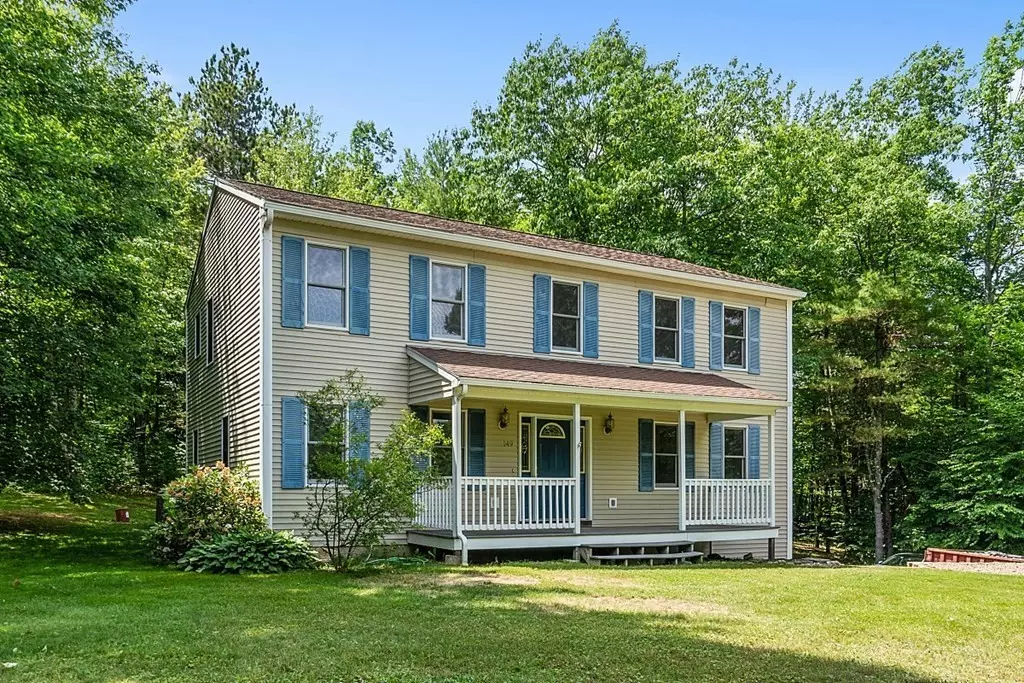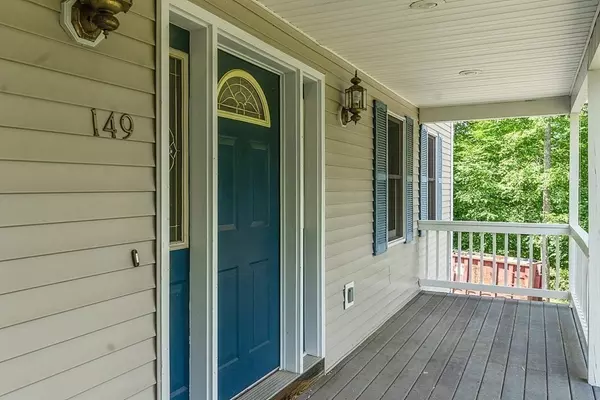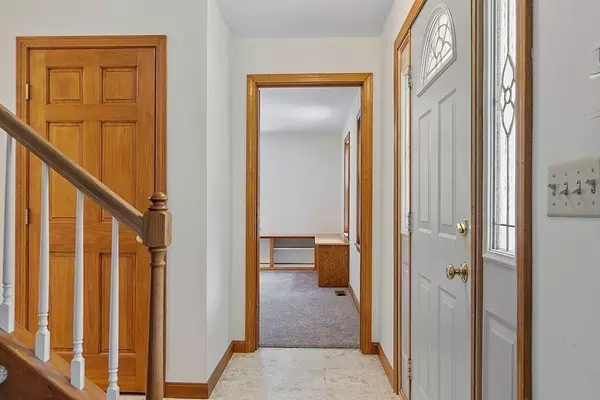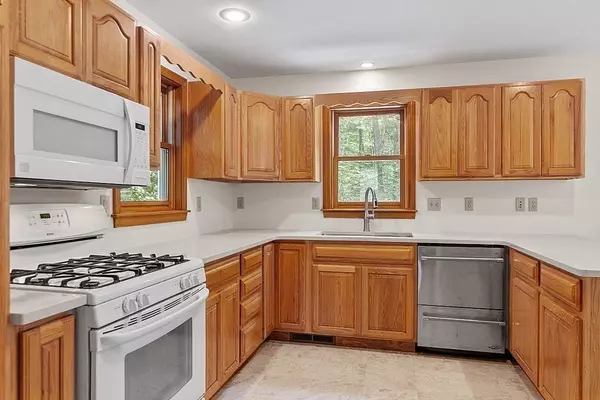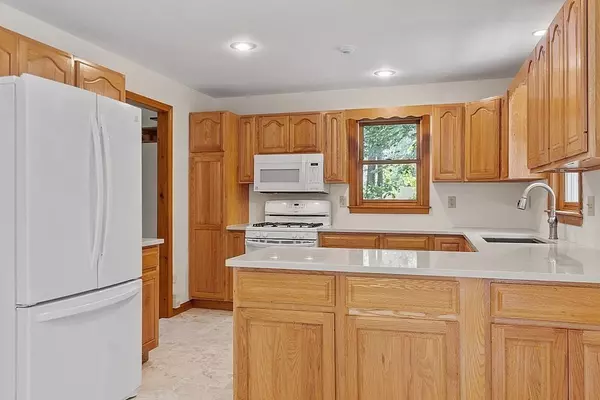$445,000
$445,000
For more information regarding the value of a property, please contact us for a free consultation.
149 Bathrick Rd Westminster, MA 01473
3 Beds
2.5 Baths
2,240 SqFt
Key Details
Sold Price $445,000
Property Type Single Family Home
Sub Type Single Family Residence
Listing Status Sold
Purchase Type For Sale
Square Footage 2,240 sqft
Price per Sqft $198
MLS Listing ID 72854961
Sold Date 08/27/21
Style Colonial
Bedrooms 3
Full Baths 2
Half Baths 1
Year Built 1998
Annual Tax Amount $5,683
Tax Year 2021
Lot Size 1.150 Acres
Acres 1.15
Property Description
Privacy & location convenient to Route 2. This lovely colonial is tucked away on a quiet country road on 1.15 acres. The curved stone retaining wall awaits your flowers & plantings! Step inside from the inviting farmer's porch & be greeted with a living//dining room on the left. On the right is an office for work-from-home that could also be a 4th bedroom (the septic was designed for it). The whole back of this home is an open-air design to enjoy informal-living. You'll love cooking/entertaining in the country kitchen open to a dining and family room w/sliders overlooking a 20' x 31.5' maintenance-free deck and private backyard. Just imagine the parties you'll host. 2nd Floor Master Bedroom suite w/cathedral ceiling, private bath w/double sinks & jacuzzi tub will welcome you at the end of the day. Large upstairs laundry located between all 3 bedrooms, no lugging laundry up and down stairs! Freshly painted, carpeted & new kitchen counters are a great start to your personal updates!
Location
State MA
County Worcester
Zoning Res
Direction From Rt 2: take Rt 2A East exit toward Westminster-1st left to Old Town Rd- 1st Right onto Bathrick
Rooms
Family Room Flooring - Wall to Wall Carpet
Basement Full, Garage Access, Unfinished
Primary Bedroom Level Second
Dining Room Flooring - Wall to Wall Carpet
Kitchen Flooring - Vinyl, Countertops - Stone/Granite/Solid, Countertops - Upgraded
Interior
Interior Features Office, Central Vacuum
Heating Forced Air, Heat Pump, Propane, Leased Propane Tank
Cooling Central Air, Heat Pump
Flooring Vinyl, Carpet, Flooring - Wall to Wall Carpet
Appliance Range, Dishwasher, Microwave, Refrigerator, Propane Water Heater, Tank Water Heater, Plumbed For Ice Maker, Utility Connections for Gas Range, Utility Connections for Gas Dryer
Laundry Gas Dryer Hookup, Washer Hookup, Second Floor
Exterior
Garage Spaces 2.0
Utilities Available for Gas Range, for Gas Dryer, Washer Hookup, Icemaker Connection
Roof Type Shingle
Total Parking Spaces 5
Garage Yes
Building
Lot Description Wooded, Gentle Sloping
Foundation Concrete Perimeter
Sewer Private Sewer
Water Private
Architectural Style Colonial
Read Less
Want to know what your home might be worth? Contact us for a FREE valuation!

Our team is ready to help you sell your home for the highest possible price ASAP
Bought with Leal Realty Group • Keller Williams Realty Greater Worcester

