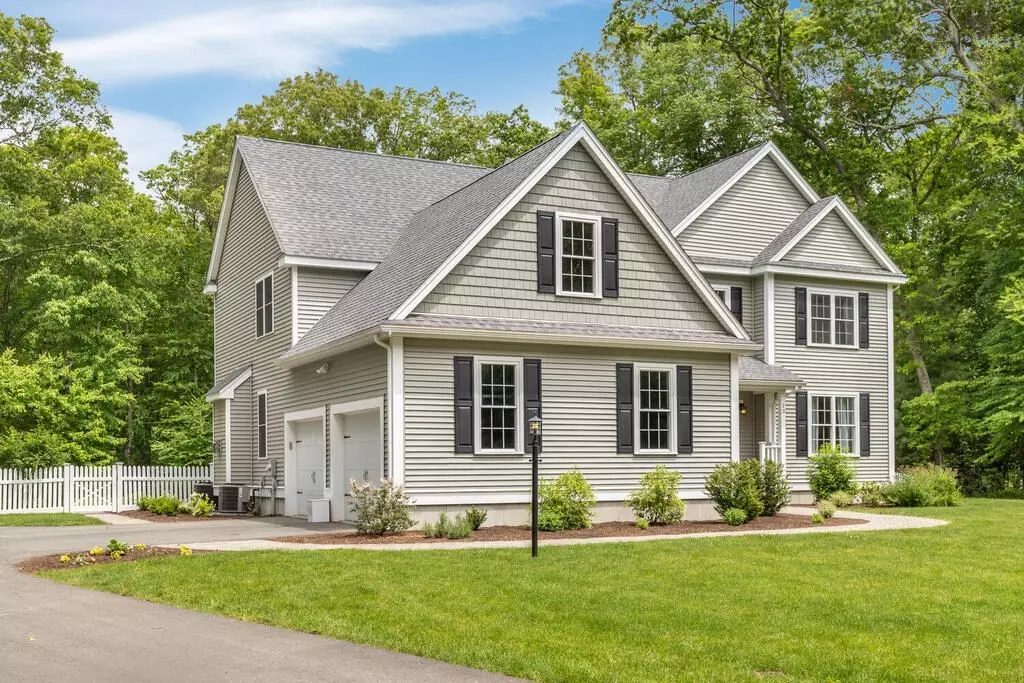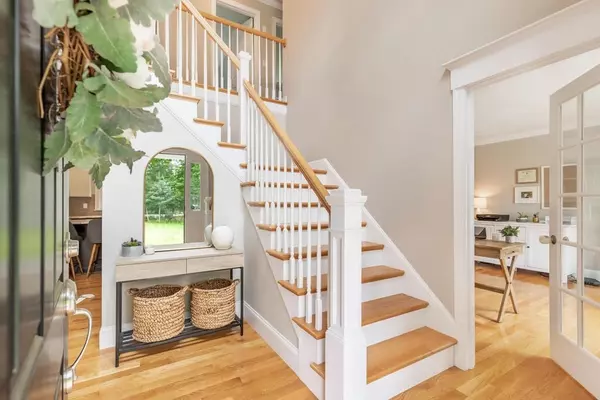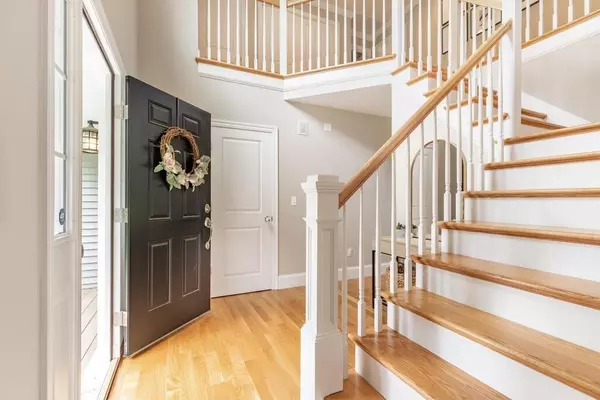$740,000
$725,000
2.1%For more information regarding the value of a property, please contact us for a free consultation.
13 Thayer Rd Mendon, MA 01756
4 Beds
2.5 Baths
3,500 SqFt
Key Details
Sold Price $740,000
Property Type Single Family Home
Sub Type Single Family Residence
Listing Status Sold
Purchase Type For Sale
Square Footage 3,500 sqft
Price per Sqft $211
MLS Listing ID 72846572
Sold Date 08/27/21
Style Colonial
Bedrooms 4
Full Baths 2
Half Baths 1
HOA Y/N false
Year Built 2017
Annual Tax Amount $10,076
Tax Year 2021
Lot Size 1.540 Acres
Acres 1.54
Property Description
SHOWINGS start at OPEN HOUSE SAT 6/12 & SUN 6/13 12 to 2pm Gorgeous young 4 Bedroom 2 1/2 Bath Colonial on 1.5 Acres in Quiet Neighborhood, Open 2 story Foyer leads to Office & Dining Room. Eat In Kitchen with an abundance of Upscale White Cabinetry, Center Island, Tile Backsplash and Granite Countertops and upgraded Lighting opens to Fireplaced Family Room. Master suite with Walk In Closet and En-suite Bathroom with Tiled Shower and Double Vanity. Three Other Good Size Bedrooms and a Laundry and Family Bathroom Complete the second Floor. Loads of Hardwood, Crown Moldings, and Wainscoting are just some of the upgrades. Professionally Finished Lower Level with 2 Rooms, Great for Office and Playroom. Magnificent Paver Walkways and Patio, Pergola and Landscaping added by Owners. Alarm System. Generator. Fenced Yard. Irrigation System. This one is not to be missed!!
Location
State MA
County Worcester
Zoning RES
Direction Take 126 Hartford Turnpike to left on Bates and right on Thayer. House on right.
Rooms
Family Room Flooring - Wall to Wall Carpet
Basement Full, Finished, Sump Pump
Primary Bedroom Level Second
Dining Room Flooring - Hardwood
Kitchen Flooring - Hardwood, Countertops - Stone/Granite/Solid, Kitchen Island, Cabinets - Upgraded, Open Floorplan, Recessed Lighting, Stainless Steel Appliances, Gas Stove
Interior
Interior Features Home Office, Office, Play Room
Heating Forced Air, Propane
Cooling Central Air
Flooring Tile, Carpet, Hardwood, Flooring - Hardwood, Flooring - Laminate
Fireplaces Number 1
Fireplaces Type Family Room
Appliance Range, Dishwasher, Microwave, Refrigerator, Washer, Dryer, Electric Water Heater, Utility Connections for Gas Range
Laundry Second Floor, Washer Hookup
Exterior
Exterior Feature Professional Landscaping
Garage Spaces 2.0
Fence Fenced
Community Features Shopping, Park, Walk/Jog Trails, Highway Access
Utilities Available for Gas Range, Washer Hookup
Roof Type Shingle
Total Parking Spaces 2
Garage Yes
Building
Lot Description Level
Foundation Concrete Perimeter
Sewer Private Sewer
Water Private
Architectural Style Colonial
Others
Senior Community false
Read Less
Want to know what your home might be worth? Contact us for a FREE valuation!

Our team is ready to help you sell your home for the highest possible price ASAP
Bought with Rick Grayson • Redfin Corp.





