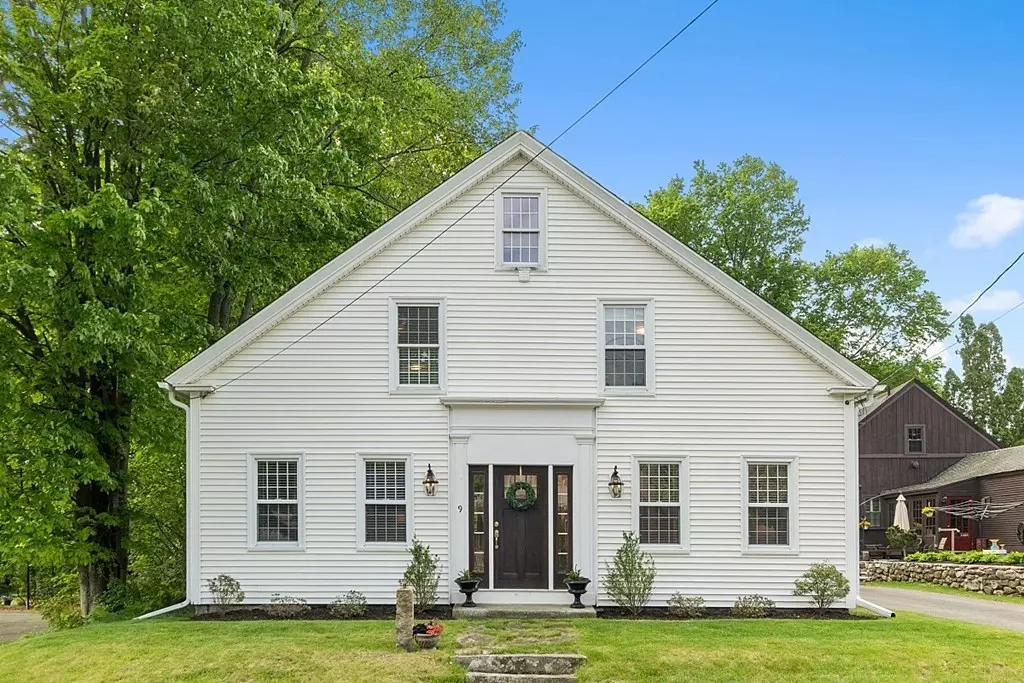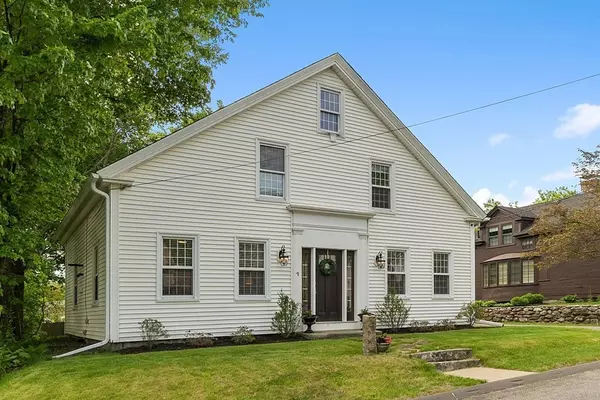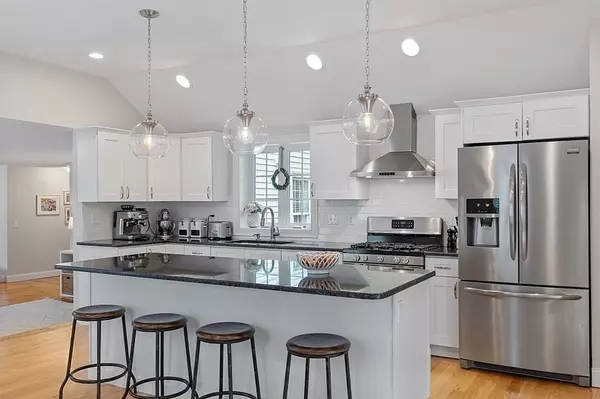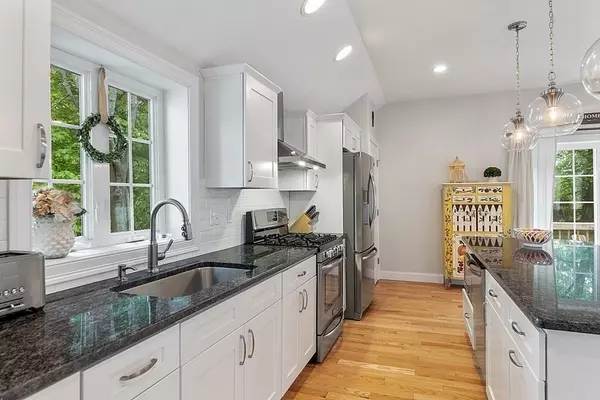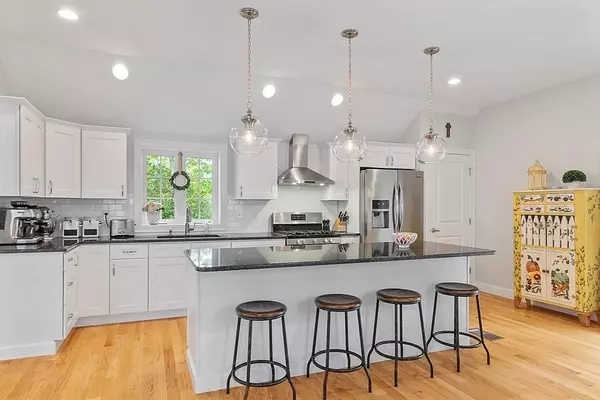$400,000
$399,900
For more information regarding the value of a property, please contact us for a free consultation.
9 Bacon Street Westminster, MA 01473
3 Beds
2 Baths
1,814 SqFt
Key Details
Sold Price $400,000
Property Type Single Family Home
Sub Type Single Family Residence
Listing Status Sold
Purchase Type For Sale
Square Footage 1,814 sqft
Price per Sqft $220
MLS Listing ID 72853461
Sold Date 08/27/21
Style Colonial
Bedrooms 3
Full Baths 2
Year Built 1837
Annual Tax Amount $4,601
Tax Year 2021
Lot Size 8,276 Sqft
Acres 0.19
Property Description
Completely renovated in 2017, this classic New England home has many features, fixtures and finishes used by the contractor on his new construction homes. High-efficiency propane forced hot air heating system and Central A/C. Original pine flooring, hardwood and tile throughout the first floor. Oversized eat in Kitchen with recessed lighting, soft close cabinets, 8' Island, granite countertops, backsplash tile, garbage disposal and pantry. Propane cooking with Vent Hood and In-island Microwave. All appliances (including washer and dryer) are just 4 years old. Three Bedrooms (walk in closet in the Master) and 2 full Bathrooms. Need single level living? There's a private Office, full Bathroom and Laundry on the first floor. Back deck off the Kitchen leads to a nice level back yard. Town water and sewer, and great location convenient to Library, Pharmacy, Market, Dining, Banking, Salons and more. DON'T MISS THE VIDEO TOUR!
Location
State MA
County Worcester
Zoning RES1
Direction Main Street to Bacon Street
Rooms
Basement Interior Entry, Dirt Floor
Primary Bedroom Level Second
Dining Room Flooring - Wood, Open Floorplan, Sunken
Kitchen Vaulted Ceiling(s), Flooring - Hardwood, Dining Area, Pantry, Countertops - Stone/Granite/Solid, Kitchen Island, Deck - Exterior, Open Floorplan, Recessed Lighting, Slider, Stainless Steel Appliances, Gas Stove, Lighting - Pendant
Interior
Interior Features Closet/Cabinets - Custom Built, Home Office
Heating Forced Air, Propane
Cooling Central Air
Flooring Wood, Tile, Carpet, Hardwood, Flooring - Wood
Appliance Range, Dishwasher, Disposal, Microwave, Refrigerator, Washer, Dryer, Range Hood, Propane Water Heater, Plumbed For Ice Maker, Utility Connections for Gas Range, Utility Connections for Electric Dryer
Laundry Main Level, Electric Dryer Hookup, Washer Hookup, First Floor
Exterior
Community Features Park, Walk/Jog Trails, Golf, Bike Path, Conservation Area, Highway Access, T-Station
Utilities Available for Gas Range, for Electric Dryer, Washer Hookup, Icemaker Connection
Roof Type Shingle
Total Parking Spaces 3
Garage No
Building
Lot Description Level
Foundation Stone
Sewer Public Sewer
Water Public
Architectural Style Colonial
Schools
Elementary Schools Westminster Ele
Middle Schools Overlook Middle
High Schools Oakmont/Mtytech
Read Less
Want to know what your home might be worth? Contact us for a FREE valuation!

Our team is ready to help you sell your home for the highest possible price ASAP
Bought with Laura McCourt • DeVries Dolber Realty, LLC

