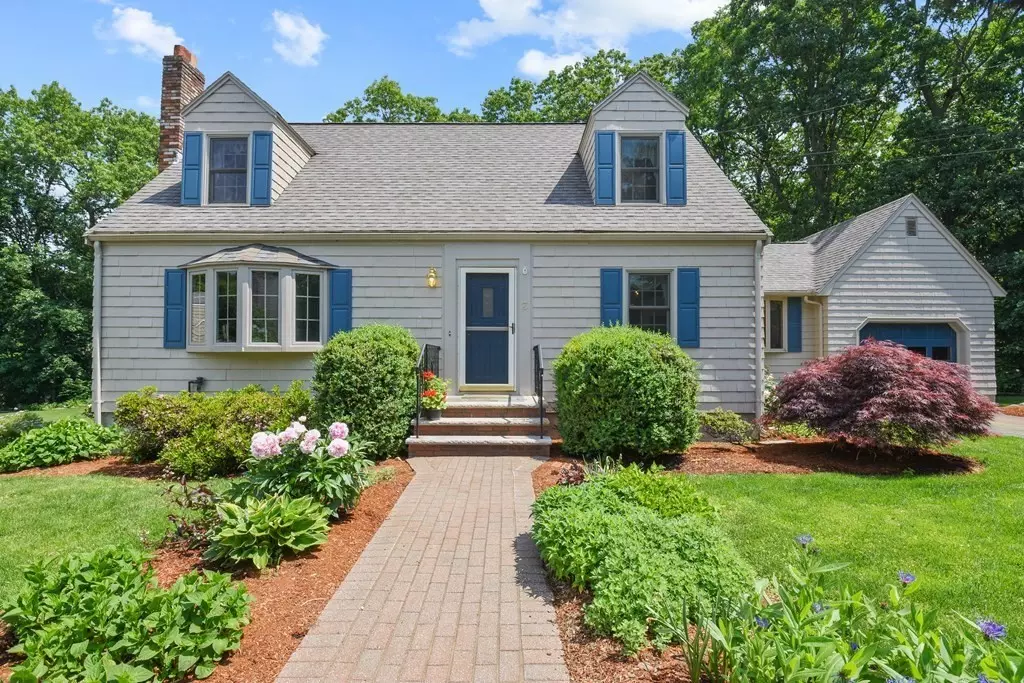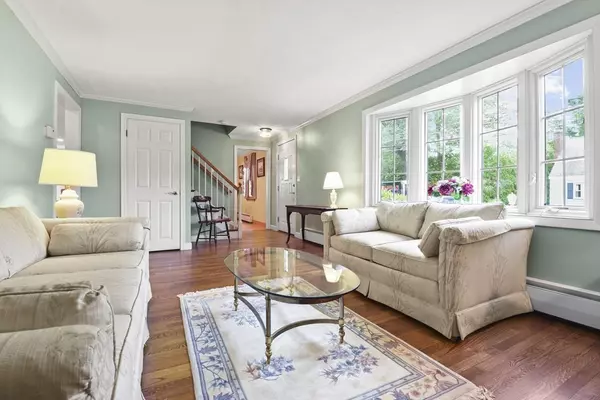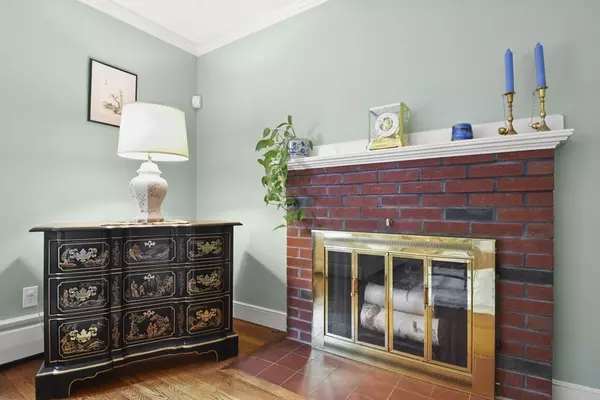$750,000
$674,900
11.1%For more information regarding the value of a property, please contact us for a free consultation.
3 Crescent Woburn, MA 01801
4 Beds
2 Baths
2,137 SqFt
Key Details
Sold Price $750,000
Property Type Single Family Home
Sub Type Single Family Residence
Listing Status Sold
Purchase Type For Sale
Square Footage 2,137 sqft
Price per Sqft $350
Subdivision West Side
MLS Listing ID 72847891
Sold Date 08/27/21
Style Cape
Bedrooms 4
Full Baths 2
HOA Y/N false
Year Built 1965
Annual Tax Amount $5,134
Tax Year 2020
Lot Size 0.610 Acres
Acres 0.61
Property Description
This 4 bedroom, 2 bathroom home is situated on a large, 0.61 acre lot with privacy on both sides! A beautiful yard and gardens with an upgraded deck gives plenty of privacy and space to relax. A sprinkler system keeps the yard green through the heat of summer. The kitchen is large, has granite counters, an island with a butcher block top and a second oven underneath. The kitchen, dining and family room are open concept. All windows are Anderson original or Anderson replacement tilt in windows. There is also a security system and a Home Warranty in place. The basement is finished but not heated. It stays warm in most of the winter and cool in the summer. One bedroom currently used as a sewing room. Other uses could be an office, bedroom or den. Cabinets are removable.
Location
State MA
County Middlesex
Area Shaker Glen
Zoning R
Direction Cambridge Rd. ( Route 3 S. Winchester) Take Revere Rd. across from St. Barbara Church, 2nd R.
Rooms
Family Room Skylight, Flooring - Hardwood, Window(s) - Bay/Bow/Box, Lighting - Pendant
Basement Full, Partially Finished, Bulkhead, Concrete
Primary Bedroom Level Second
Dining Room Flooring - Hardwood, Open Floorplan, Lighting - Pendant, Crown Molding
Kitchen Skylight, Closet/Cabinets - Custom Built, Flooring - Hardwood, Window(s) - Bay/Bow/Box, Countertops - Upgraded, Kitchen Island, Open Floorplan, Recessed Lighting
Interior
Interior Features Recessed Lighting, Bonus Room, Home Office
Heating Baseboard, Oil
Cooling Window Unit(s)
Flooring Wood, Tile, Hardwood, Flooring - Wall to Wall Carpet
Fireplaces Number 1
Fireplaces Type Living Room
Appliance Range, Dishwasher, Disposal, Trash Compactor, Microwave, Countertop Range, Refrigerator, Oil Water Heater, Tank Water Heater, Plumbed For Ice Maker, Utility Connections for Electric Range, Utility Connections for Electric Oven, Utility Connections for Electric Dryer
Laundry Flooring - Vinyl, Recessed Lighting, Washer Hookup, In Basement
Exterior
Exterior Feature Rain Gutters, Storage, Sprinkler System
Garage Spaces 1.0
Community Features Public Transportation, Shopping, Walk/Jog Trails, Golf, Medical Facility, Conservation Area, Highway Access, House of Worship, Public School, Sidewalks
Utilities Available for Electric Range, for Electric Oven, for Electric Dryer, Washer Hookup, Icemaker Connection
Roof Type Shingle
Total Parking Spaces 2
Garage Yes
Building
Lot Description Wooded, Gentle Sloping
Foundation Concrete Perimeter
Sewer Public Sewer
Water Public
Architectural Style Cape
Schools
Elementary Schools Reeves
Middle Schools Joyce
High Schools Woburn Memorial
Others
Senior Community false
Read Less
Want to know what your home might be worth? Contact us for a FREE valuation!

Our team is ready to help you sell your home for the highest possible price ASAP
Bought with Eileen Doherty • Lamacchia Realty, Inc.





