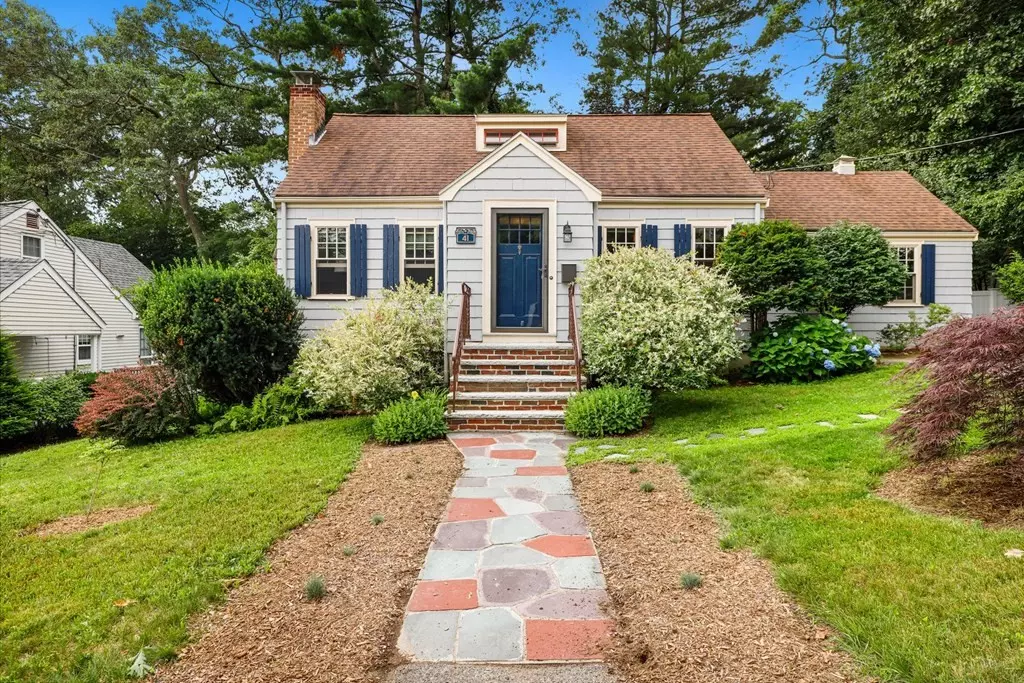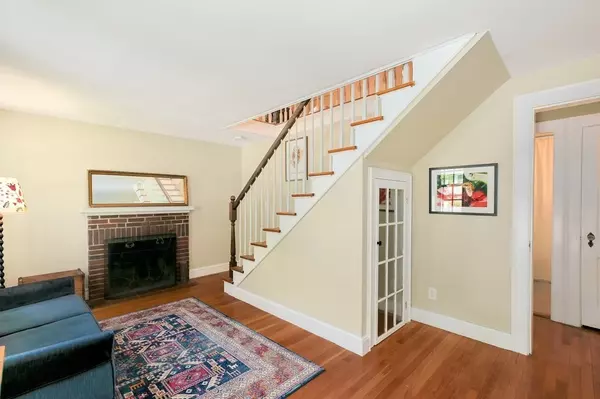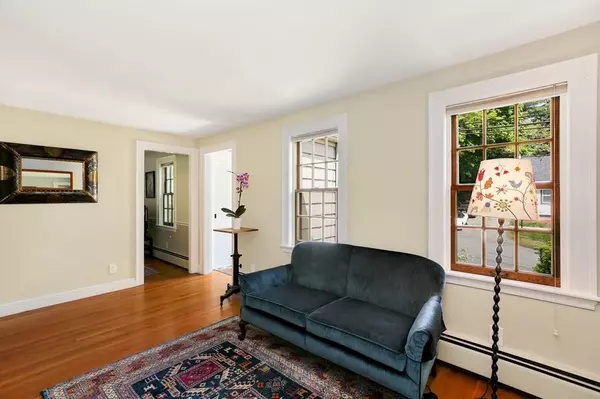$645,000
$649,000
0.6%For more information regarding the value of a property, please contact us for a free consultation.
41 Lull St Westwood, MA 02090
3 Beds
2 Baths
2,043 SqFt
Key Details
Sold Price $645,000
Property Type Single Family Home
Sub Type Single Family Residence
Listing Status Sold
Purchase Type For Sale
Square Footage 2,043 sqft
Price per Sqft $315
MLS Listing ID 72861353
Sold Date 08/30/21
Style Cape
Bedrooms 3
Full Baths 2
Year Built 1938
Annual Tax Amount $7,584
Tax Year 2021
Lot Size 10,018 Sqft
Acres 0.23
Property Description
A fabulous 3 bedroom Cape, with three finished levels of living situated on a private .23 acres, with fully fenced rear yard and deck. Hardwood floors throughout. A bright and cheerful home, with a surprising amount of living space. Modern kitchen has new quartz counters, stainless steel appliances and opens to a sunken dining room with backyard access. Main level also contains a family room, living room with wood-burning fireplace, full bath, and 2 sunny bedrooms. Wonderful 2nd-floor bedroom loft and expansive finished lower level w/ full bath, kitchenette and laundry. Great location on a side street yet just minutes to Legacy Place, highways, and the commuter rail. 2019 wall-mounted high-efficiency gas boiler.
Location
State MA
County Norfolk
Direction Washington st to Lull St.
Rooms
Family Room Flooring - Hardwood, French Doors, Lighting - Overhead
Basement Full, Finished, Interior Entry
Primary Bedroom Level Second
Dining Room Flooring - Hardwood, Deck - Exterior, Exterior Access, Lighting - Pendant
Kitchen Flooring - Hardwood, Countertops - Stone/Granite/Solid, Stainless Steel Appliances, Lighting - Overhead
Interior
Interior Features Lighting - Overhead, Closet, Entrance Foyer, Bonus Room
Heating Baseboard, Natural Gas, Electric
Cooling None
Flooring Bamboo, Hardwood, Flooring - Hardwood
Fireplaces Number 1
Fireplaces Type Living Room
Appliance Range, Disposal, ENERGY STAR Qualified Refrigerator, ENERGY STAR Qualified Dryer, ENERGY STAR Qualified Dishwasher, ENERGY STAR Qualified Washer, Range Hood, Oven - ENERGY STAR, Gas Water Heater, Utility Connections for Electric Range, Utility Connections for Electric Oven, Utility Connections for Electric Dryer
Laundry Flooring - Hardwood, Lighting - Overhead, In Basement, Washer Hookup
Exterior
Exterior Feature Storage
Fence Fenced/Enclosed, Fenced
Community Features Public Transportation, Shopping, Walk/Jog Trails, Golf, Bike Path, Conservation Area, Highway Access, House of Worship, Public School, T-Station
Utilities Available for Electric Range, for Electric Oven, for Electric Dryer, Washer Hookup
Roof Type Shingle
Total Parking Spaces 4
Garage No
Building
Lot Description Level
Foundation Concrete Perimeter, Irregular
Sewer Public Sewer
Water Public
Architectural Style Cape
Schools
Elementary Schools Hanlon
Middle Schools Thurston
High Schools Westwood
Read Less
Want to know what your home might be worth? Contact us for a FREE valuation!

Our team is ready to help you sell your home for the highest possible price ASAP
Bought with Riode Jean Felix • Compass





