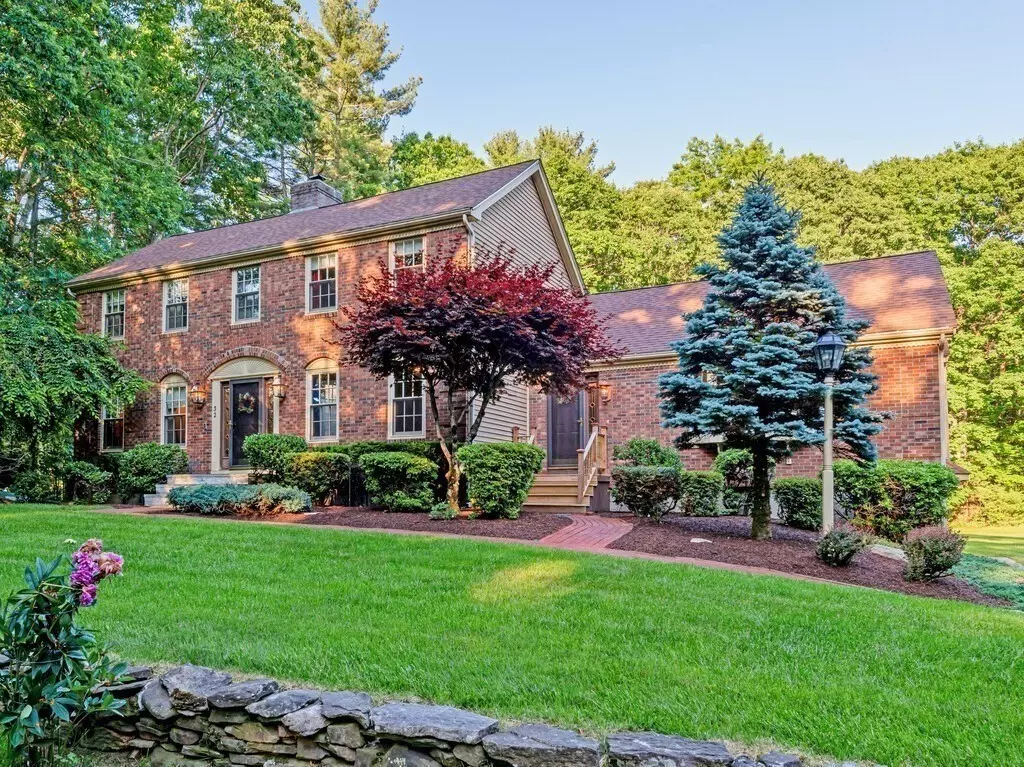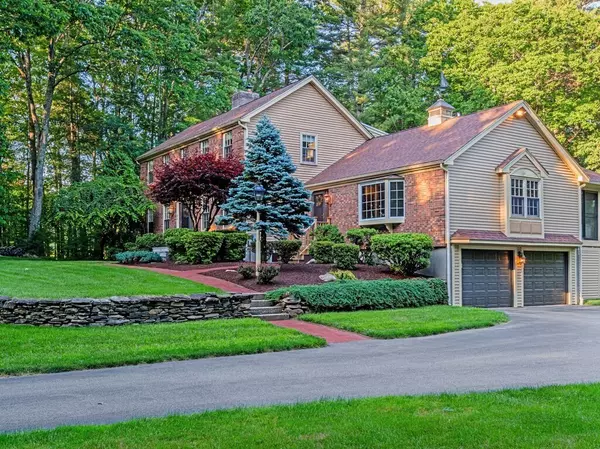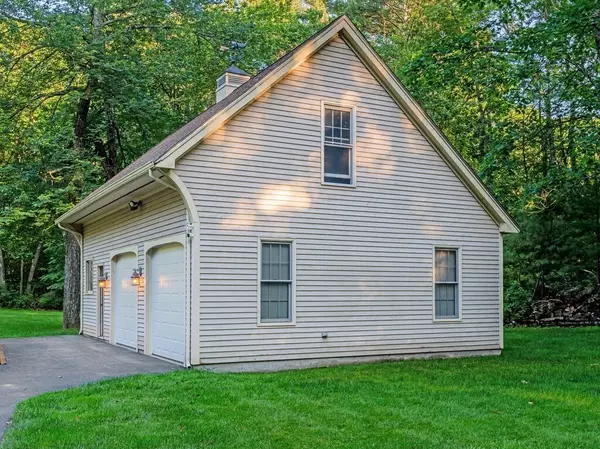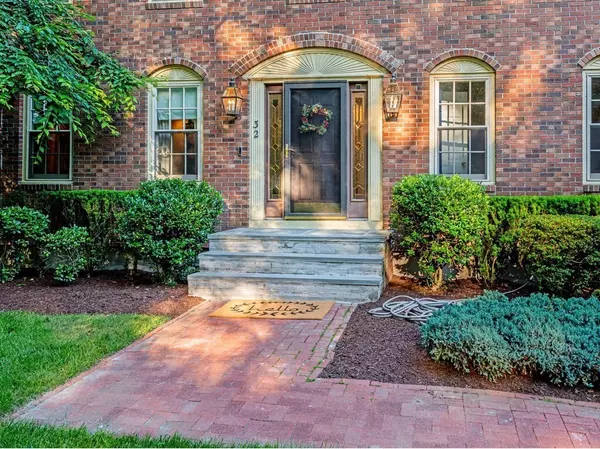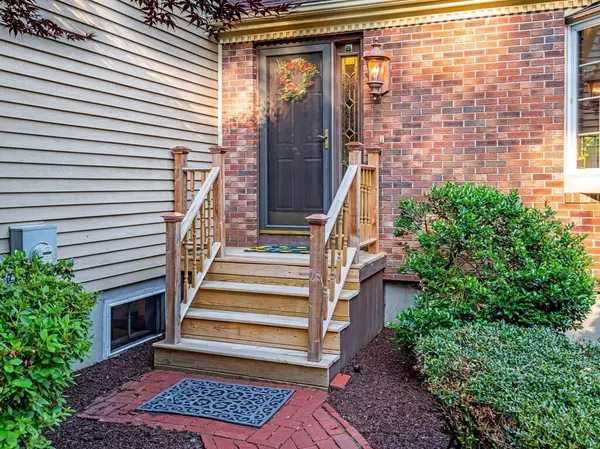$800,000
$770,000
3.9%For more information regarding the value of a property, please contact us for a free consultation.
32 Cider Mill Lane Upton, MA 01568
5 Beds
3.5 Baths
3,600 SqFt
Key Details
Sold Price $800,000
Property Type Single Family Home
Sub Type Single Family Residence
Listing Status Sold
Purchase Type For Sale
Square Footage 3,600 sqft
Price per Sqft $222
MLS Listing ID 72850040
Sold Date 08/30/21
Style Colonial, Saltbox
Bedrooms 5
Full Baths 3
Half Baths 1
HOA Y/N false
Year Built 1975
Annual Tax Amount $7,665
Tax Year 2021
Lot Size 6.150 Acres
Acres 6.15
Property Description
Beautiful solid brick front home with lots of charm and curb appeal. This lovely home has a total of 6.15 acres, and is beautifully landscaped. There is a separate detached garage with two over sized bays for the car enthusiast. This home also offers a full in law apt on the 1st floor with its own entrance and exit. The kitchen is tastefully updated with high end appliances, lots of cabinets, kitchen island and granite counter tops with additional space for a table and chairs. Off of the kitchen, is a enclosed porch with newer windows and screens and offers an additional 250 sq ft and underneath an additional 250 sq ft for storage for lawn mower etc. Nice dining room with doors that lead to an large deck. Large living room with a new fireplace insert and new tile, and an additional room which is perfect for office, etc. Upstairs there are 4 good sized bedrooms including a master suite. The basement is partially finished with over 200 sq ft of living space, lots of storage!
Location
State MA
County Worcester
Zoning RA
Direction Hopkinton Rd to Cider Mill or Elm to Cider Mill
Rooms
Family Room Closet/Cabinets - Custom Built, Flooring - Wall to Wall Carpet, Open Floorplan
Basement Full, Partially Finished, Garage Access
Primary Bedroom Level Second
Dining Room Flooring - Hardwood, Balcony / Deck, Chair Rail, Wainscoting, Lighting - Pendant, Crown Molding
Kitchen Closet/Cabinets - Custom Built, Flooring - Hardwood, Dining Area, Balcony / Deck, Countertops - Stone/Granite/Solid, Cabinets - Upgraded, Lighting - Overhead, Crown Molding
Interior
Interior Features Bathroom - Full, Closet/Cabinets - Custom Built, Cable Hookup, Lighting - Overhead, Ceiling Fan(s), Lighting - Pendant, In-Law Floorplan, Bonus Room, Sun Room, Foyer
Heating Propane
Cooling Wall Unit(s), Whole House Fan
Flooring Tile, Carpet, Laminate, Hardwood, Flooring - Hardwood, Flooring - Stone/Ceramic Tile, Flooring - Wall to Wall Carpet
Fireplaces Number 2
Fireplaces Type Living Room
Appliance Oven, Dishwasher, Countertop Range, Refrigerator, Propane Water Heater, Tank Water Heaterless, Utility Connections for Electric Oven, Utility Connections for Gas Dryer
Laundry Closet/Cabinets - Custom Built, Flooring - Laminate, Countertops - Paper Based, Gas Dryer Hookup, Washer Hookup, First Floor
Exterior
Exterior Feature Sprinkler System
Garage Spaces 4.0
Community Features Shopping, Walk/Jog Trails, Stable(s), Medical Facility, Conservation Area, Highway Access, House of Worship, Public School
Utilities Available for Electric Oven, for Gas Dryer, Washer Hookup, Generator Connection
Waterfront Description Beach Front, Lake/Pond, 1/10 to 3/10 To Beach, Beach Ownership(Public)
Roof Type Asphalt/Composition Shingles
Total Parking Spaces 6
Garage Yes
Building
Lot Description Cleared
Foundation Concrete Perimeter
Sewer Private Sewer
Water Private
Architectural Style Colonial, Saltbox
Schools
Elementary Schools Memorial Elem
Middle Schools Miscoe Middle
High Schools Nipmuc High
Others
Acceptable Financing Contract
Listing Terms Contract
Read Less
Want to know what your home might be worth? Contact us for a FREE valuation!

Our team is ready to help you sell your home for the highest possible price ASAP
Bought with Wilson Rothmeyer Associates • Coldwell Banker Realty - Westwood

