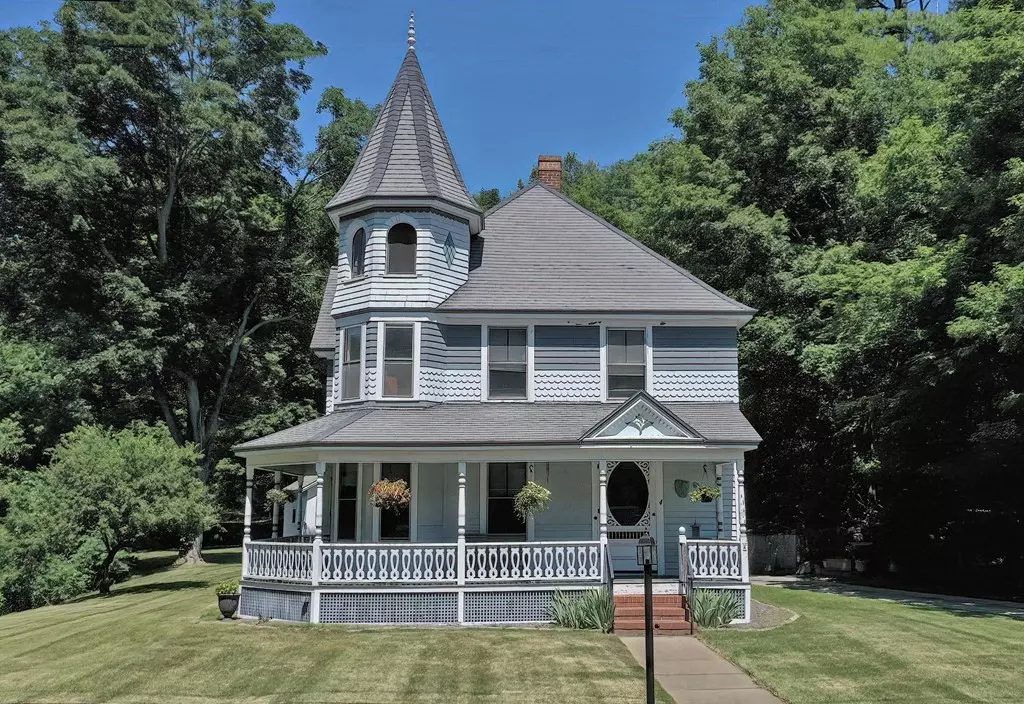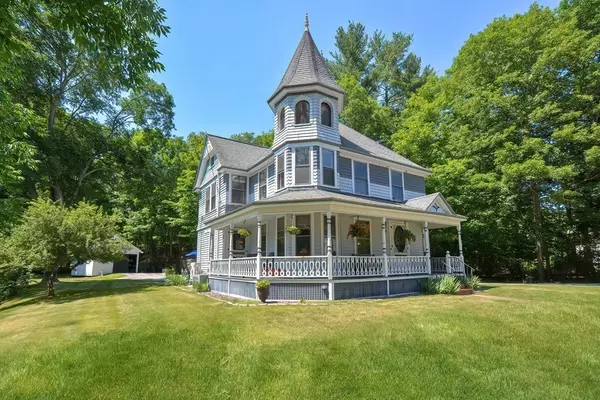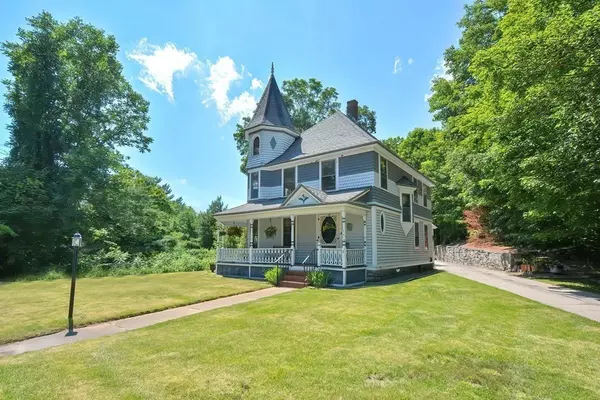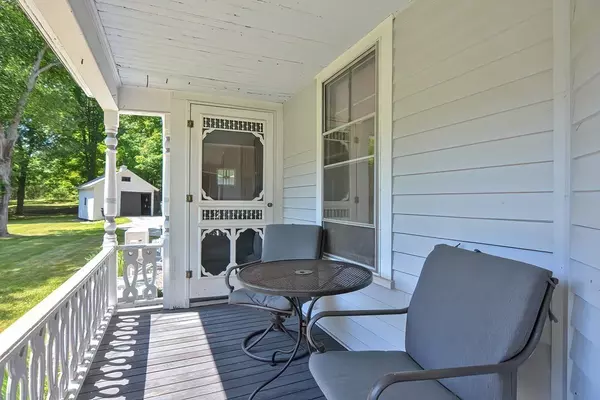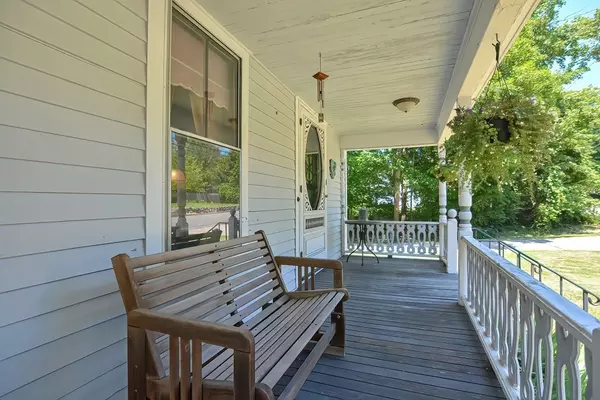$460,000
$410,000
12.2%For more information regarding the value of a property, please contact us for a free consultation.
4 Elm Street Upton, MA 01568
3 Beds
2 Baths
1,653 SqFt
Key Details
Sold Price $460,000
Property Type Single Family Home
Sub Type Single Family Residence
Listing Status Sold
Purchase Type For Sale
Square Footage 1,653 sqft
Price per Sqft $278
MLS Listing ID 72861672
Sold Date 09/01/21
Style Victorian
Bedrooms 3
Full Baths 2
HOA Y/N false
Year Built 1900
Annual Tax Amount $4,837
Tax Year 2021
Lot Size 0.610 Acres
Acres 0.61
Property Description
Rare Find! Don't miss this Storybook Queen Ann Victorian circa 1900 located on a spacious level lot with modern updates and old world details! Feel the Classic Victorian Charm the minute you step onto the Welcoming Wrap Around Porch. The stunning foyer boasts a Gorgeous Stained Glass Window, Original Balusters and Built In Storage Bench. Inlaid Hardwood Flooring, Beautiful Built Ins & Pocket Doors grace the cozy living spaces on the First Floor, while the second floor offers 2 good sized Bedrooms, a Full Bath with Claw Foot Tub, Bonus Room and Office that gives access to the 3rd floor Master Suite with Sitting Room & an adorable room with 16 foot ceiling in Turret perfect for reading and relaxing. Amenities include a 3/4 bath in basement, slate patio, water filtration system, Central AC, & Detached 2 Car Garage. There is Original Hardware, Period Molding, Stained Glass Windows and Gorgeous Millwork throughout. Property is offered for sale AS IS. Book your private showing today!
Location
State MA
County Worcester
Zoning 2
Direction Milford Street (Route 140) to Elm Street
Rooms
Basement Full, Partially Finished, Interior Entry, Bulkhead
Primary Bedroom Level Third
Dining Room Flooring - Hardwood, Window(s) - Stained Glass, Exterior Access
Kitchen Closet/Cabinets - Custom Built, Kitchen Island, Exterior Access
Interior
Interior Features Attic Access, Closet, Office, Bonus Room, Internet Available - Broadband
Heating Baseboard, Oil
Cooling Central Air, Ductless
Flooring Vinyl, Laminate, Hardwood, Flooring - Laminate
Appliance Range, Dishwasher, Refrigerator, Washer, Dryer, Oil Water Heater, Utility Connections for Electric Range, Utility Connections for Electric Oven, Utility Connections for Electric Dryer
Laundry Electric Dryer Hookup, Washer Hookup, In Basement
Exterior
Garage Spaces 2.0
Community Features Park, Walk/Jog Trails, Conservation Area
Utilities Available for Electric Range, for Electric Oven, for Electric Dryer, Washer Hookup
Waterfront Description Beach Front
Roof Type Shingle
Total Parking Spaces 6
Garage Yes
Building
Lot Description Wooded, Level
Foundation Stone
Sewer Private Sewer
Water Public
Architectural Style Victorian
Others
Acceptable Financing Contract
Listing Terms Contract
Read Less
Want to know what your home might be worth? Contact us for a FREE valuation!

Our team is ready to help you sell your home for the highest possible price ASAP
Bought with David Moniz • North Atlantic Realty Group

