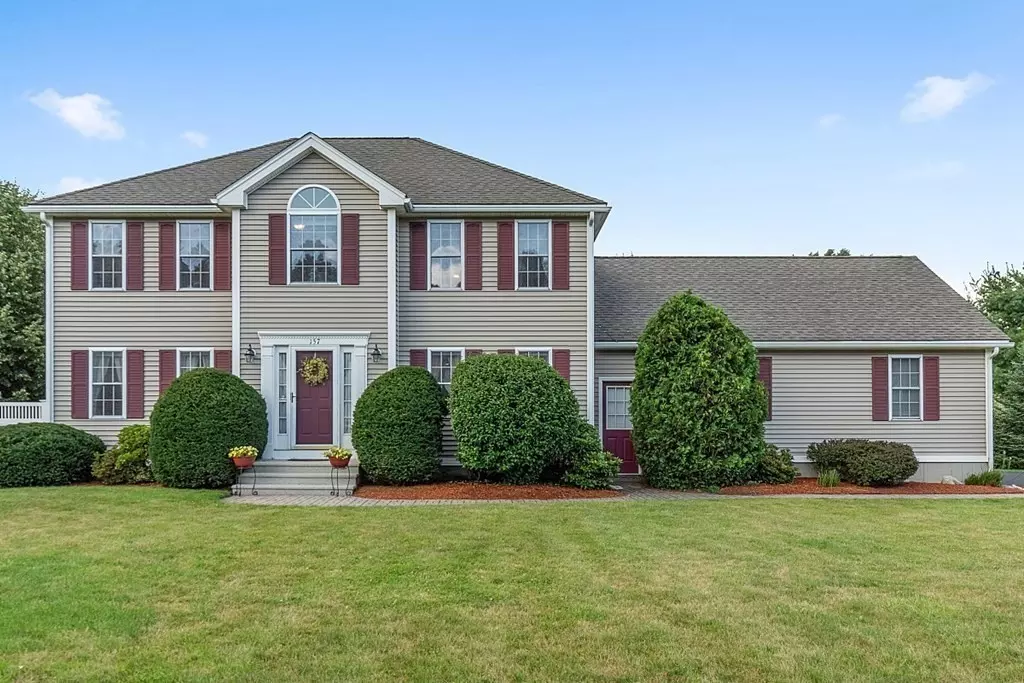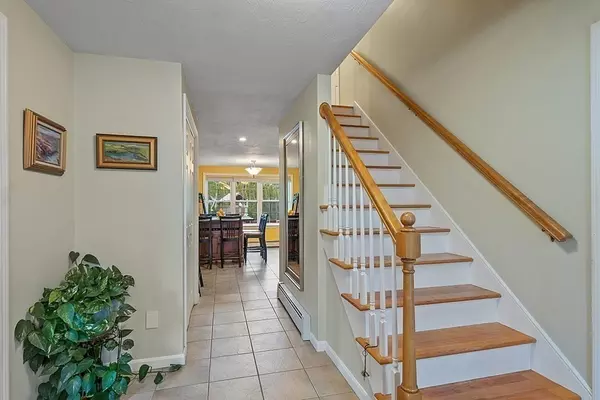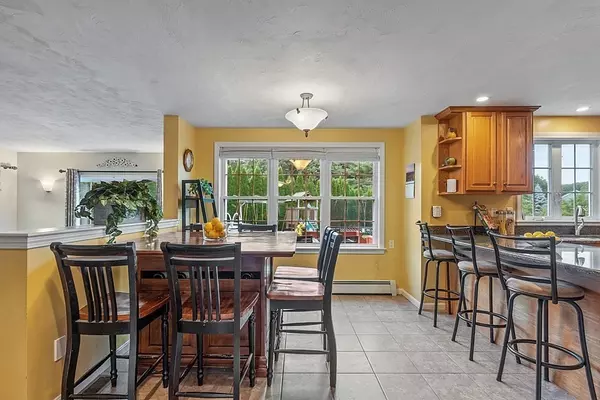$640,000
$570,000
12.3%For more information regarding the value of a property, please contact us for a free consultation.
157 Britney Dr Holden, MA 01520
4 Beds
3.5 Baths
2,276 SqFt
Key Details
Sold Price $640,000
Property Type Single Family Home
Sub Type Single Family Residence
Listing Status Sold
Purchase Type For Sale
Square Footage 2,276 sqft
Price per Sqft $281
Subdivision Morningside Estates
MLS Listing ID 72866382
Sold Date 09/03/21
Style Colonial
Bedrooms 4
Full Baths 3
Half Baths 1
HOA Y/N false
Year Built 2001
Annual Tax Amount $8,241
Tax Year 2021
Lot Size 0.640 Acres
Acres 0.64
Property Description
~ MULTIPLE OFFERS - OFFERS DUE BY 7:30PM ~ NOW is your chance to own this 4 Bedroom/3.5 Bath in the highly sought after Morningside Estates neighborhood! This home's placement on its expansive lot will surely catch your attention as you drive by! In addition to the gorgeous front yard, the fenced-in backyard has mature trees for privacy to enjoy the heated above ground pool, deck, swingset and fire pit. On the first floor… eat-in kitchen with breakfast bar ~ living room with step down into family room with wood burning fireplace and slider to deck ~ formal dining room with wainscoting ~ half bath ~ laundry ~ convenient access to mudroom/drop zone area from garage or backyard. Upstairs… brand new carpeting ~ master bedroom with walk-in closet and full bath ~ three bedrooms ~ full bath. The finished basement with full bath can be used as an additional family room/office/guest room/exercise area. Central A/C, freshly sealcoated driveway and so much more!
Location
State MA
County Worcester
Zoning R20
Direction Route 31, to Greystone, to Britney
Rooms
Family Room Flooring - Hardwood, Balcony / Deck, Exterior Access, Sunken
Basement Full, Partially Finished, Interior Entry, Bulkhead, Radon Remediation System
Primary Bedroom Level Second
Dining Room Flooring - Hardwood, Wainscoting
Kitchen Flooring - Stone/Ceramic Tile, Dining Area, Countertops - Stone/Granite/Solid, Breakfast Bar / Nook, Recessed Lighting
Interior
Interior Features Bathroom - Full, Bathroom, Bonus Room
Heating Baseboard, Oil
Cooling Central Air
Flooring Tile, Carpet, Hardwood, Flooring - Stone/Ceramic Tile, Flooring - Wall to Wall Carpet
Fireplaces Number 1
Fireplaces Type Family Room
Appliance Range, Dishwasher, Trash Compactor, Refrigerator, Washer, Dryer, Oil Water Heater, Plumbed For Ice Maker, Utility Connections for Electric Range, Utility Connections for Electric Dryer
Laundry Main Level, First Floor, Washer Hookup
Exterior
Garage Spaces 2.0
Fence Fenced/Enclosed, Fenced
Pool Heated
Community Features Public Transportation, Shopping, Pool, Tennis Court(s), Park, Walk/Jog Trails, Stable(s), Golf, Medical Facility, Laundromat, Bike Path, Conservation Area, Highway Access, House of Worship, Private School, Public School
Utilities Available for Electric Range, for Electric Dryer, Washer Hookup, Icemaker Connection
Roof Type Shingle
Total Parking Spaces 6
Garage Yes
Private Pool true
Building
Lot Description Level
Foundation Concrete Perimeter
Sewer Public Sewer
Water Public
Architectural Style Colonial
Schools
Elementary Schools Dawson
Middle Schools Mountview
High Schools Wachusett
Others
Senior Community false
Read Less
Want to know what your home might be worth? Contact us for a FREE valuation!

Our team is ready to help you sell your home for the highest possible price ASAP
Bought with TOPP Realtors • The LUX Group





