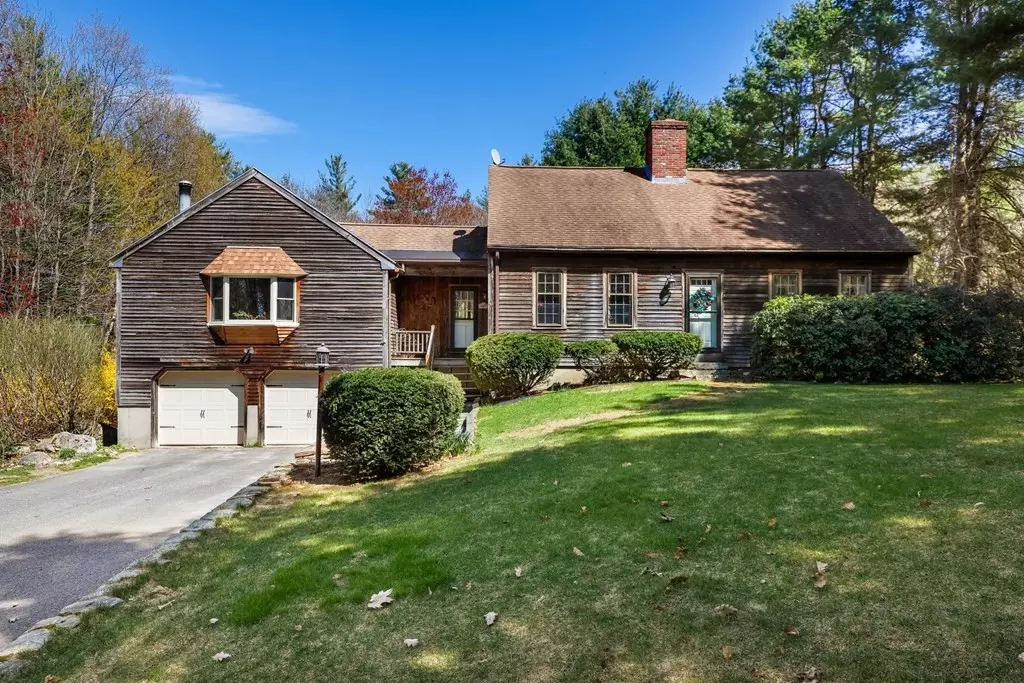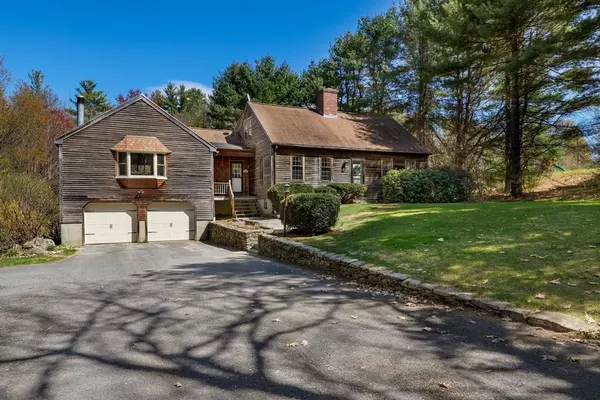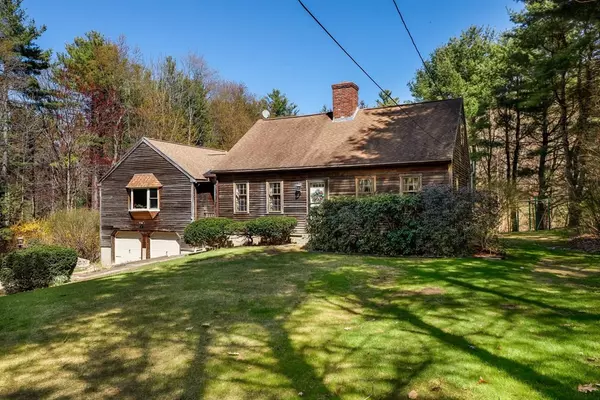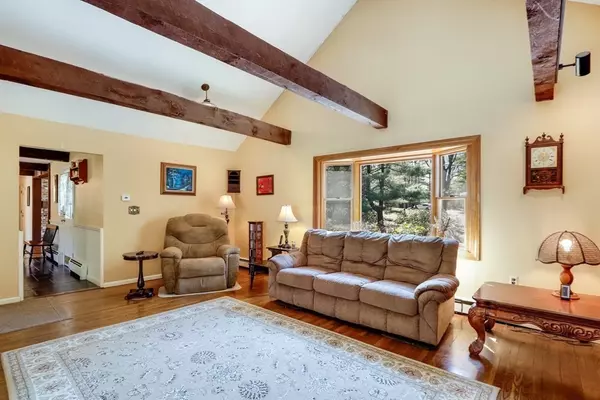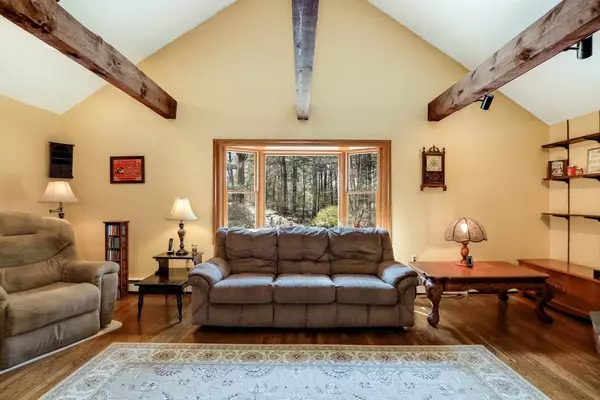$450,000
$415,000
8.4%For more information regarding the value of a property, please contact us for a free consultation.
16 Battles Rd Westminster, MA 01473
4 Beds
2 Baths
2,286 SqFt
Key Details
Sold Price $450,000
Property Type Single Family Home
Sub Type Single Family Residence
Listing Status Sold
Purchase Type For Sale
Square Footage 2,286 sqft
Price per Sqft $196
Subdivision Round Meadow Pond
MLS Listing ID 72826760
Sold Date 09/07/21
Style Cape
Bedrooms 4
Full Baths 2
HOA Y/N false
Year Built 1977
Annual Tax Amount $6,076
Tax Year 2021
Lot Size 1.060 Acres
Acres 1.06
Property Description
Spacious Cape with tons of character nestled in wonderful wooded location on Round Meadow Pond! The two-car garage provides access to the sun-filled family room with soaring beamed ceilings and a wood burning stove. The heated sunroom overlooks the private yard. The open kitchen/dining room has lots of countertop space with center peninsula, a stove new in 2020, and sliding doors out to two stories of decking. The living room has a brick fireplace with beautiful wood beam mantle. A full bathroom with double sinks and two bedrooms on the first floor provide the ultimate in flexible living! Let the brick guide you up to the expansive main bedroom with cathedral beamed ceiling; walk in closets, and dressing area. Upstairs is another full bathroom and a fourth bedroom. The walkout basement has laundry and a workshop. Boiler/water heater new 2015. Minutes to Rt. 2, Crocker Pond, Wachusett train stop, and the sports, hiking, and activities the area is known for! OH Sat 5/8, Sun 5/9 11-1.
Location
State MA
County Worcester
Zoning RES
Direction State Road E (2A) to Battles Road.
Rooms
Family Room Wood / Coal / Pellet Stove, Cathedral Ceiling(s), Beamed Ceilings, Flooring - Hardwood, Window(s) - Bay/Bow/Box, Slider
Basement Full, Walk-Out Access, Concrete, Unfinished
Primary Bedroom Level Second
Dining Room Beamed Ceilings, Flooring - Hardwood, Deck - Exterior, Exterior Access, Open Floorplan, Slider, Lighting - Overhead
Kitchen Beamed Ceilings, Flooring - Vinyl, Exterior Access, Open Floorplan, Lighting - Overhead
Interior
Interior Features Closet, Slider, Sun Room
Heating Baseboard, Oil, Wood Stove
Cooling None
Flooring Vinyl, Carpet, Hardwood, Flooring - Wall to Wall Carpet
Fireplaces Number 1
Fireplaces Type Living Room
Appliance Range, Dishwasher, Microwave, Refrigerator, Washer, Dryer
Laundry In Basement
Exterior
Garage Spaces 2.0
Community Features Shopping, Park, Walk/Jog Trails, Highway Access, T-Station
Waterfront Description Beach Front, Lake/Pond
Roof Type Shingle
Total Parking Spaces 9
Garage Yes
Building
Lot Description Wooded
Foundation Concrete Perimeter
Sewer Private Sewer
Water Public
Architectural Style Cape
Schools
Elementary Schools Westminster
Middle Schools Overlook
High Schools Oakmont
Others
Senior Community false
Read Less
Want to know what your home might be worth? Contact us for a FREE valuation!

Our team is ready to help you sell your home for the highest possible price ASAP
Bought with Nancy Whitehouse-Bain • Keller Williams Realty-Merrimack

