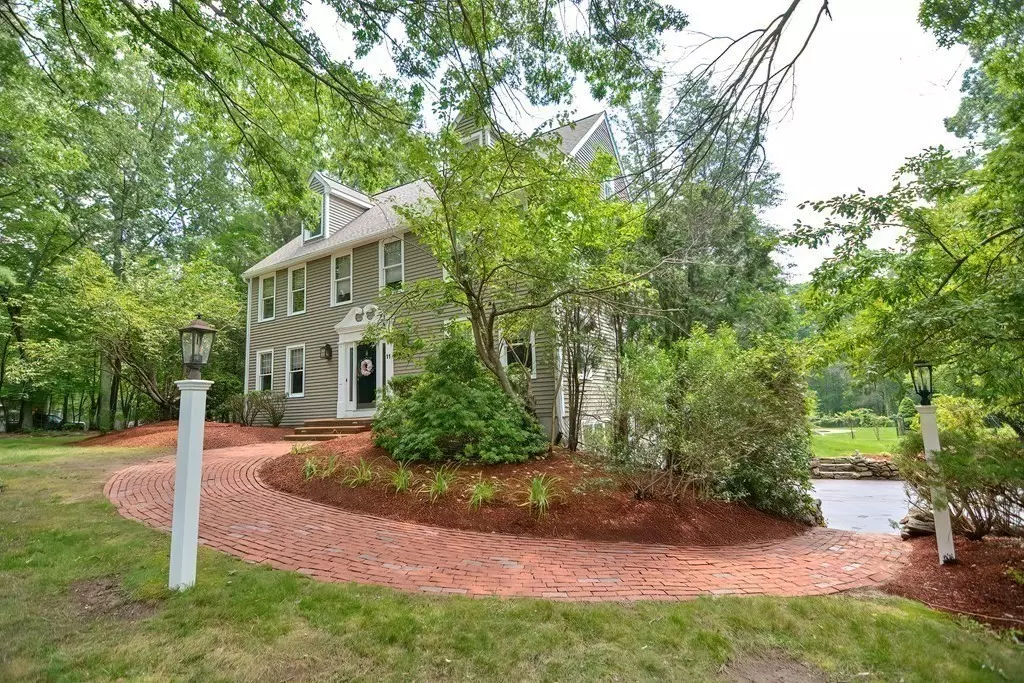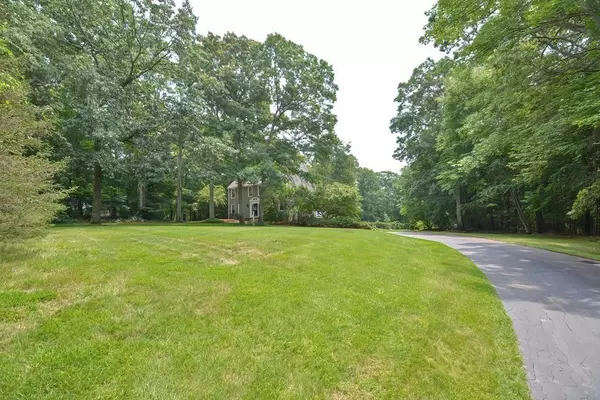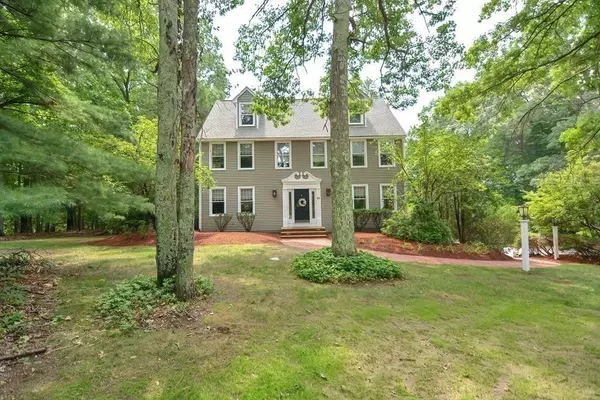$725,000
$735,000
1.4%For more information regarding the value of a property, please contact us for a free consultation.
11 Daniels Rd Mendon, MA 01756
4 Beds
3 Baths
3,836 SqFt
Key Details
Sold Price $725,000
Property Type Single Family Home
Sub Type Single Family Residence
Listing Status Sold
Purchase Type For Sale
Square Footage 3,836 sqft
Price per Sqft $188
MLS Listing ID 72859045
Sold Date 09/03/21
Style Colonial
Bedrooms 4
Full Baths 2
Half Baths 2
HOA Y/N false
Year Built 1986
Annual Tax Amount $9,710
Tax Year 2021
Lot Size 2.040 Acres
Acres 2.04
Property Description
Spacious, classic colonial located in a very desirable neighborhood of Mendon. The 4 bdroom / 4 bath home is perfectly positioned on a 2 acre treed lot. The resort-style back yard features a large custom gunite pool and pool house complete with a generous sitting area, kitchen, half bath and loft. The 1st floor of the home welcomes you into a marble foyer with staircase, dining and living rooms. A short hallway leads to a large updated kitchen which features granite counters, custom cabinetry, skylights and a center island. Directly off the kitchen is a bright and spacious family room w/ stunning windows and lovely wood-burning fire place. The 2nd floor features 3 bedrooms, an office and 2 full baths, including a Master with ensuite and walk in closet. Third level is home to a perfect get-away 4th bedroom with a custom jacuzzi and sky lights.The w/o basement is finished with a home business suite and 1/2 bath.
Location
State MA
County Worcester
Zoning RES
Direction Neck Hill Road to Daniels Road
Rooms
Family Room Flooring - Hardwood
Basement Full, Partially Finished, Walk-Out Access, Interior Entry, Garage Access
Primary Bedroom Level Second
Dining Room Flooring - Hardwood
Kitchen Skylight, Closet/Cabinets - Custom Built, Wet Bar
Interior
Interior Features Bathroom - Half, Closet/Cabinets - Custom Built, Walk-in Storage, Bathroom, Bonus Room, Game Room, Home Office-Separate Entry, Central Vacuum, Wet Bar
Heating Central, Baseboard, Oil
Cooling Central Air
Flooring Wood, Tile, Carpet, Marble, Flooring - Laminate
Fireplaces Number 1
Fireplaces Type Family Room
Appliance Range, Oven, Dishwasher, Countertop Range, Refrigerator, Freezer, Oil Water Heater, Utility Connections for Electric Range, Utility Connections for Electric Dryer
Laundry Electric Dryer Hookup, Washer Hookup, First Floor
Exterior
Exterior Feature Rain Gutters, Storage, Sprinkler System
Garage Spaces 1.0
Pool In Ground
Community Features Shopping, Park, Golf, Medical Facility, Highway Access, Public School, T-Station, Other
Utilities Available for Electric Range, for Electric Dryer, Washer Hookup
Roof Type Shingle
Total Parking Spaces 5
Garage Yes
Private Pool true
Building
Lot Description Wooded
Foundation Concrete Perimeter, Irregular
Sewer Private Sewer
Water Private
Architectural Style Colonial
Others
Acceptable Financing Contract
Listing Terms Contract
Read Less
Want to know what your home might be worth? Contact us for a FREE valuation!

Our team is ready to help you sell your home for the highest possible price ASAP
Bought with Nelson Zide • ERA Key Realty Services- Fram





