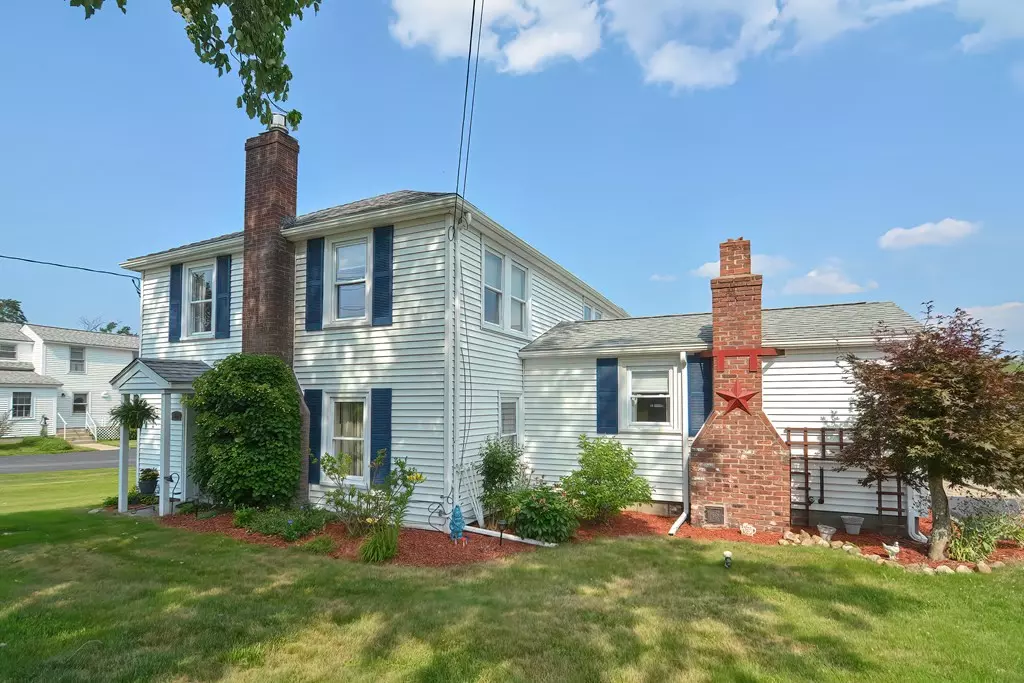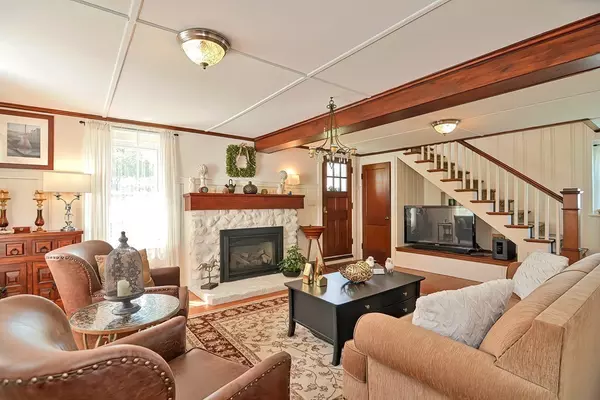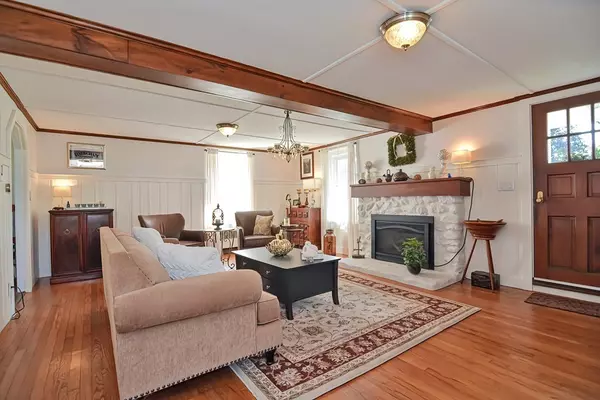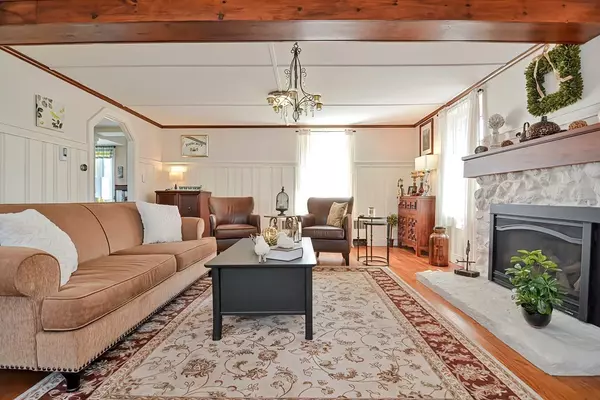$544,900
$544,900
For more information regarding the value of a property, please contact us for a free consultation.
26 Blackstone St Mendon, MA 01756
3 Beds
2 Baths
1,724 SqFt
Key Details
Sold Price $544,900
Property Type Single Family Home
Sub Type Single Family Residence
Listing Status Sold
Purchase Type For Sale
Square Footage 1,724 sqft
Price per Sqft $316
MLS Listing ID 72870583
Sold Date 09/09/21
Style Other (See Remarks)
Bedrooms 3
Full Baths 2
Year Built 1940
Annual Tax Amount $5,206
Tax Year 2020
Lot Size 9.230 Acres
Acres 9.23
Property Description
Commuter Open House Thursday, Aug. 5 from 5-6:30PM. Welcome Home to this Beauty! Conventional Style home situated on over NINE acres with three bedrooms, two full baths (first floor owner's suite), spacious Living Room w/fire place and extra room for Office on second level. Laundry on the first floor. Kitchen comes fully equipped with stainless steel appliances. Too many updates to mention, Kitchen / Bath, etc. In addition to the charming, updated interior, you'll be able to enjoy the breathtaking views from the private back patio, deck AND gazebo! The home comes with a newly built cement & brick pizza oven for outdoor enjoyment and entertaining. Generator hookup. Large shed and functioning barn are a bonus! A very short drive to the popular Mendon Drive-in and Southwick's Zoo! Close to major routes (Rt. 16, 495, 140, 122 etc.). This one will not disappoint! Book your private showing today!
Location
State MA
County Worcester
Zoning RES
Direction GPS W Hartford Ave to Hartford Ave E to Uxbridge Rd Hastings to Emerson to Blackstone St
Rooms
Basement Partial, Interior Entry, Bulkhead
Primary Bedroom Level Main
Kitchen Flooring - Hardwood, Kitchen Island, Breakfast Bar / Nook, Wainscoting, Lighting - Overhead, Crown Molding
Interior
Interior Features Office, Internet Available - Unknown
Heating Baseboard, Oil
Cooling Central Air, Window Unit(s), Other
Flooring Wood, Carpet, Hardwood, Engineered Hardwood, Flooring - Hardwood
Fireplaces Number 1
Appliance Range, Dishwasher, Microwave, Refrigerator, Washer, Dryer, Oil Water Heater, Tank Water Heater, Utility Connections for Electric Range, Utility Connections for Electric Dryer
Laundry Main Level, Electric Dryer Hookup, Washer Hookup, First Floor
Exterior
Exterior Feature Rain Gutters, Storage, Professional Landscaping, Fruit Trees, Garden, Horses Permitted
Community Features Shopping, Park, Stable(s), Golf, Medical Facility, Highway Access, House of Worship, Public School
Utilities Available for Electric Range, for Electric Dryer, Washer Hookup
Waterfront Description Beach Front, Lake/Pond, 1 to 2 Mile To Beach, Beach Ownership(Public)
View Y/N Yes
View Scenic View(s)
Roof Type Shingle
Total Parking Spaces 6
Garage No
Building
Lot Description Easements, Gentle Sloping, Other
Foundation Concrete Perimeter
Sewer Private Sewer
Water Private
Architectural Style Other (See Remarks)
Schools
Elementary Schools Henry P. Clough
Middle Schools Miscoe Hill
High Schools Nipmuc Regional
Others
Acceptable Financing Contract
Listing Terms Contract
Read Less
Want to know what your home might be worth? Contact us for a FREE valuation!

Our team is ready to help you sell your home for the highest possible price ASAP
Bought with Julie Burgey Kehoe • Berkshire Hathaway HomeServices Commonwealth Real Estate





