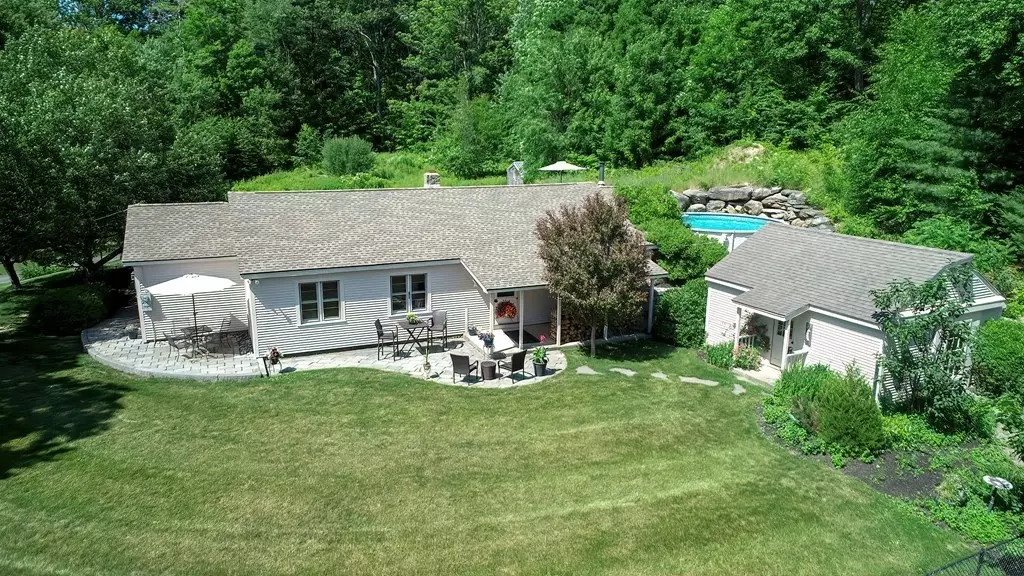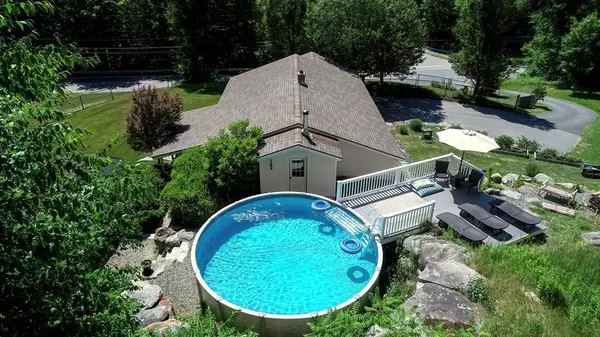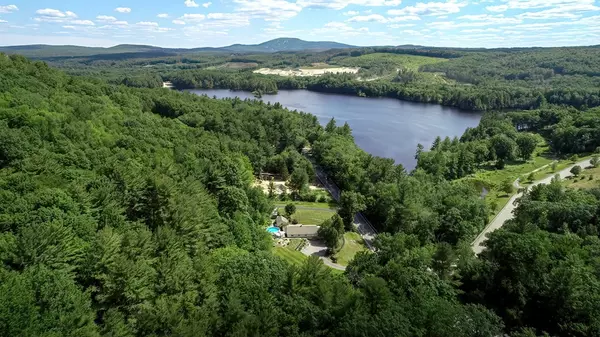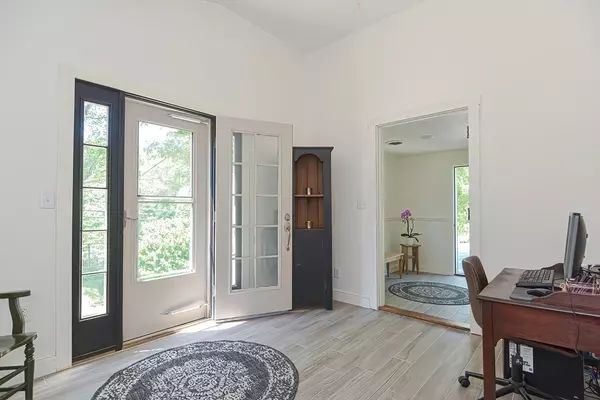$420,000
$340,000
23.5%For more information regarding the value of a property, please contact us for a free consultation.
179 South Ashburnham Westminster, MA 01473
3 Beds
1 Bath
1,916 SqFt
Key Details
Sold Price $420,000
Property Type Single Family Home
Sub Type Single Family Residence
Listing Status Sold
Purchase Type For Sale
Square Footage 1,916 sqft
Price per Sqft $219
MLS Listing ID 72857200
Sold Date 09/14/21
Style Ranch
Bedrooms 3
Full Baths 1
HOA Y/N false
Year Built 1957
Annual Tax Amount $4,656
Tax Year 2021
Lot Size 2.000 Acres
Acres 2.0
Property Description
Seller has accepted an offer. Immaculate open concept, main floor living sited beautifully on professionally landscaped grounds adjacent to Crocker Pond with swimming, boating, and family recreation. Access little-known hiking trail/canoe kayak launch sheltered by the trees across the street. This perfect home features a renovated kitchen with island open to the al fresco patio for summer dining and barbecues, newly completed mudroom and entry hall, three generous bedrooms and family bathroom, separate laundry room with wood and tile floors throughout. Lovely outdoor spaces on 2+ acres of land with stone patios, raised garden beds, pool with deck, and detached structure with loads of storage space. Property is being subdivided into two 2+ acre lots. Additional ANR buildable lot may be available. Engineering work in process.See listing agent for details. 4 bedroom septic!
Location
State MA
County Worcester
Zoning R2
Direction Rt 2 W to Depot Rd to South Ashburnham Rd. Home is last home adjacent to Crocker Pond
Rooms
Primary Bedroom Level First
Dining Room Wood / Coal / Pellet Stove, Closet, Flooring - Wood, Exterior Access, Open Floorplan
Kitchen Flooring - Stone/Ceramic Tile, Pantry, Kitchen Island, Breakfast Bar / Nook, Cabinets - Upgraded, Open Floorplan, Remodeled, Stainless Steel Appliances
Interior
Interior Features Mud Room, Entry Hall, Internet Available - Unknown
Heating Forced Air, Oil, Wood Stove
Cooling None
Flooring Wood, Tile, Hardwood, Flooring - Stone/Ceramic Tile
Appliance Range, Microwave, Refrigerator, Freezer, Washer, Dryer, Electric Water Heater, Utility Connections for Electric Range, Utility Connections for Electric Dryer
Laundry First Floor
Exterior
Exterior Feature Storage, Professional Landscaping, Garden
Fence Fenced/Enclosed, Fenced
Pool Above Ground
Community Features Shopping, Park, Walk/Jog Trails, Stable(s), Bike Path, Conservation Area, Highway Access, House of Worship, Marina, Public School
Utilities Available for Electric Range, for Electric Dryer
Waterfront Description Beach Front, Lake/Pond, Walk to, 0 to 1/10 Mile To Beach, Beach Ownership(Public)
View Y/N Yes
View Scenic View(s)
Roof Type Shingle
Total Parking Spaces 6
Garage No
Private Pool true
Building
Lot Description Wooded, Additional Land Avail., Cleared
Foundation Concrete Perimeter
Sewer Private Sewer
Water Private
Architectural Style Ranch
Schools
Elementary Schools Westminster
High Schools Oakmont
Others
Senior Community false
Acceptable Financing Contract
Listing Terms Contract
Read Less
Want to know what your home might be worth? Contact us for a FREE valuation!

Our team is ready to help you sell your home for the highest possible price ASAP
Bought with Silver Key Homes Group • LAER Realty Partners





