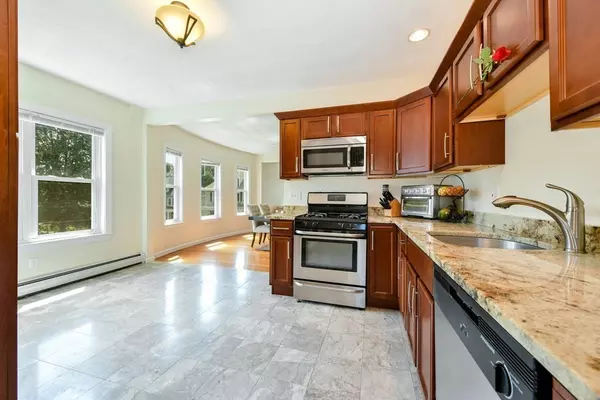$825,000
$749,900
10.0%For more information regarding the value of a property, please contact us for a free consultation.
24 1/2 Whitney Street Saugus, MA 01906
5 Beds
5 Baths
2,830 SqFt
Key Details
Sold Price $825,000
Property Type Multi-Family
Sub Type 2 Family - 2 Units Up/Down
Listing Status Sold
Purchase Type For Sale
Square Footage 2,830 sqft
Price per Sqft $291
MLS Listing ID 72876597
Sold Date 09/17/21
Bedrooms 5
Full Baths 5
Year Built 1920
Annual Tax Amount $7,234
Tax Year 2021
Lot Size 4,356 Sqft
Acres 0.1
Property Sub-Type 2 Family - 2 Units Up/Down
Property Description
** OH CANCELLED****EXCEPTIONAL FIND! GRAND two-family in a great neighborhood of SAUGUS! MOVE-IN READY!!!SEPARATE UTILITIES, UPDATED and delivered VACANT!! 5 BED, 2 BATH in total! Unit 1 offers 2 bed, 1 bath, LR, DR and updated kitchen with SS appliances and granite counters. LAUNDRY hook-ups and HW floors throughout both units. Upstairs unit consists of two floors, townhouse layout, owner-occupied, with many upgrades throughout the years. OPEN FLOOR layout which allows for easy entertaining!!3 beds, 1 bath, LR, DR and a beautiful kitchen with FRIGIDAIRE SS appliances, a private deck and plenty of storage. DEDICATED WIC will leave you speechless, in-unit LAUNDRY hook-ups, lots of natural light and space. Big WALK-OUT basement for a workshop or gym area, as it is being used now. ONE CAR GARAGE, 4 car, paved, off-street parking, quiet street and CLOSE TO ALL major routes!! DO NOT MISS this one!!
Location
State MA
County Essex
Zoning NA
Direction GPS
Rooms
Basement Full, Walk-Out Access, Interior Entry, Concrete, Unfinished
Interior
Interior Features Unit 1(Upgraded Cabinets, Upgraded Countertops, Bathroom With Tub & Shower, Open Floor Plan), Unit 2(Upgraded Cabinets, Upgraded Countertops, Walk-In Closet, Bathroom With Tub & Shower, Open Floor Plan), Unit 1 Rooms(Living Room, Dining Room, Kitchen), Unit 2 Rooms(Living Room, Dining Room, Kitchen, Mudroom)
Heating Unit 1(Hot Water Baseboard, Gas), Unit 2(Hot Water Baseboard, Gas)
Cooling Unit 1(Window AC), Unit 2(Window AC)
Flooring Wood, Tile, Unit 1(undefined), Unit 2(Tile Floor, Wood Flooring)
Appliance Unit 1(Range, Dishwasher, Microwave, Refrigerator), Unit 2(Range, Dishwasher, Microwave, Refrigerator), Gas Water Heater, Tank Water Heater, Utility Connections for Gas Range, Utility Connections for Electric Dryer
Laundry Washer Hookup, Unit 1 Laundry Room, Unit 2 Laundry Room
Exterior
Exterior Feature Rain Gutters, Unit 1 Balcony/Deck, Unit 2 Balcony/Deck
Garage Spaces 1.0
Fence Fenced
Community Features Public Transportation, Shopping, Park, Walk/Jog Trails, Medical Facility, Highway Access, House of Worship, Public School
Utilities Available for Gas Range, for Electric Dryer, Washer Hookup
Roof Type Shingle
Total Parking Spaces 5
Garage Yes
Building
Lot Description Corner Lot
Story 3
Foundation Block, Stone
Sewer Public Sewer
Water Public
Schools
High Schools Saugus High
Others
Senior Community false
Acceptable Financing Seller W/Participate
Listing Terms Seller W/Participate
Read Less
Want to know what your home might be worth? Contact us for a FREE valuation!

Our team is ready to help you sell your home for the highest possible price ASAP
Bought with SK Group • Keller Williams Realty Boston Northwest






