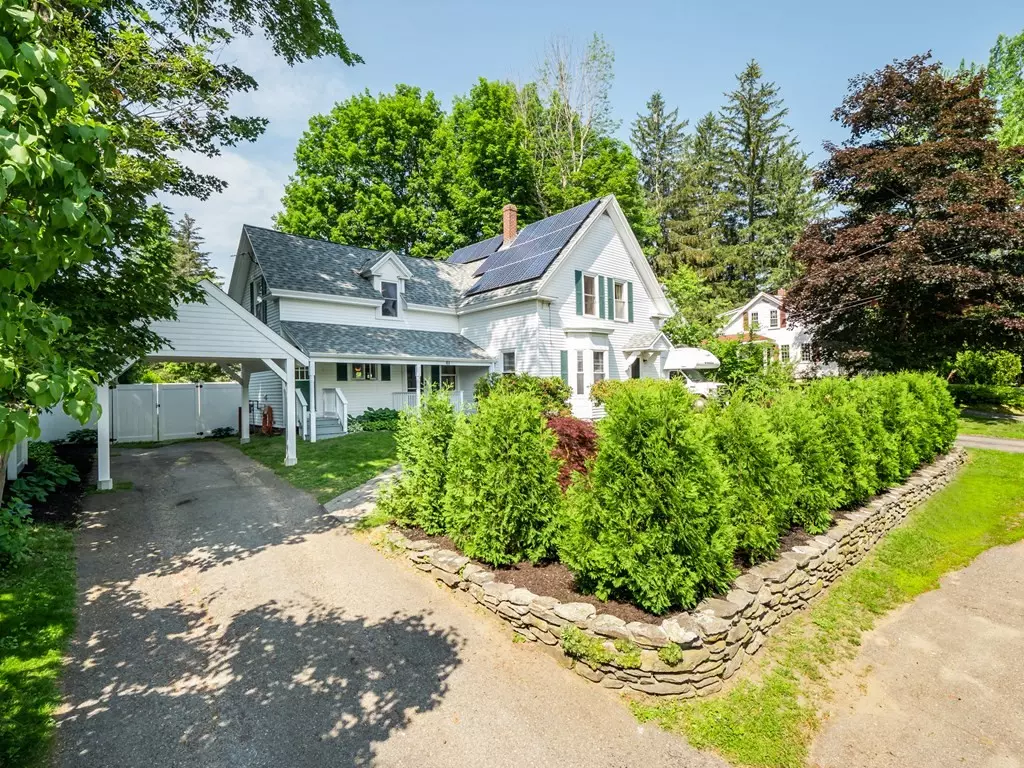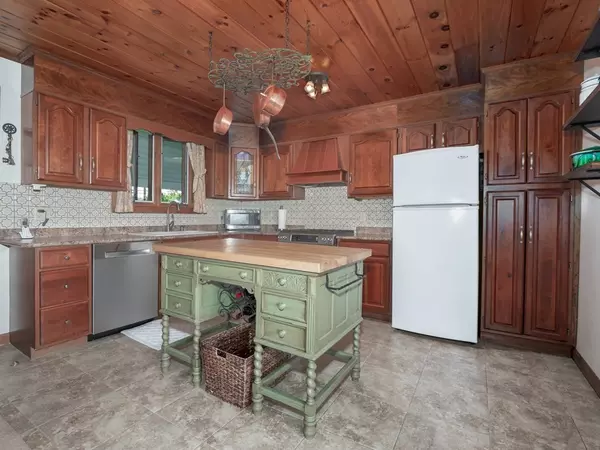$365,000
$379,900
3.9%For more information regarding the value of a property, please contact us for a free consultation.
61 Main St. Westminster, MA 01473
3 Beds
2 Baths
2,180 SqFt
Key Details
Sold Price $365,000
Property Type Single Family Home
Sub Type Single Family Residence
Listing Status Sold
Purchase Type For Sale
Square Footage 2,180 sqft
Price per Sqft $167
MLS Listing ID 72855940
Sold Date 09/17/21
Style Colonial
Bedrooms 3
Full Baths 2
HOA Y/N false
Year Built 1900
Annual Tax Amount $4,329
Tax Year 2021
Lot Size 9,583 Sqft
Acres 0.22
Property Description
You will LOVE the warmth & character of the open kit/dining/living area with wood ceiling, open to a bright 4-season sunroom overlooking a deck, manicured, fenced-in lawn with custom shed. Also on the 1st floor are a BR, adjacent to full bath, and a den/BR. Kitchen range has a gas cooktop and electric oven. You'll also appreciate the mini-split air conditioning/heating unit in the living area to keep things cool in the summer and efficiently cozy things up come winter. You'll find the whole 2nd floor freshly painted with new flooring! 2 BR's & office all have great closets, and lovely/spacious full bath. One BR has separate staircase/entrance, providing nice privacy for guests, adult children, etc. OWNED solar panels- tax free solar credits!! Lush landscaping provides nice privacy! Custom carport w/storage above. Talk about convenience! Restaurants & library within 3/10 mile. Elementary school, golf, hwy within roughly 1 mile.
Location
State MA
County Worcester
Zoning res
Direction 2nd house west of Nichols Street. NOT to confuse with 61 West Main St.
Rooms
Basement Walk-Out Access, Sump Pump, Unfinished
Primary Bedroom Level Second
Dining Room Beamed Ceilings, Flooring - Wood, Open Floorplan
Kitchen Beamed Ceilings, Open Floorplan, Gas Stove
Interior
Interior Features Ceiling Fan(s), Closet, Open Floor Plan, Slider, Closet - Walk-in, Den, Sun Room, Office
Heating Baseboard, Electric Baseboard, Heat Pump, Natural Gas
Cooling Heat Pump
Flooring Wood, Tile, Carpet, Flooring - Wall to Wall Carpet
Appliance Range, Dishwasher, Refrigerator, Electric Water Heater, Utility Connections for Gas Range, Utility Connections for Electric Oven, Utility Connections for Electric Dryer
Laundry First Floor, Washer Hookup
Exterior
Exterior Feature Storage
Garage Spaces 1.0
Fence Fenced
Community Features Golf, Highway Access, House of Worship, Public School
Utilities Available for Gas Range, for Electric Oven, for Electric Dryer, Washer Hookup
Waterfront Description Beach Front, Lake/Pond, Unknown To Beach, Beach Ownership(Public)
Roof Type Shingle
Total Parking Spaces 5
Garage Yes
Building
Foundation Stone, Brick/Mortar
Sewer Public Sewer
Water Public
Architectural Style Colonial
Others
Senior Community false
Read Less
Want to know what your home might be worth? Contact us for a FREE valuation!

Our team is ready to help you sell your home for the highest possible price ASAP
Bought with Nancy Heald • Lamacchia Realty, Inc.





