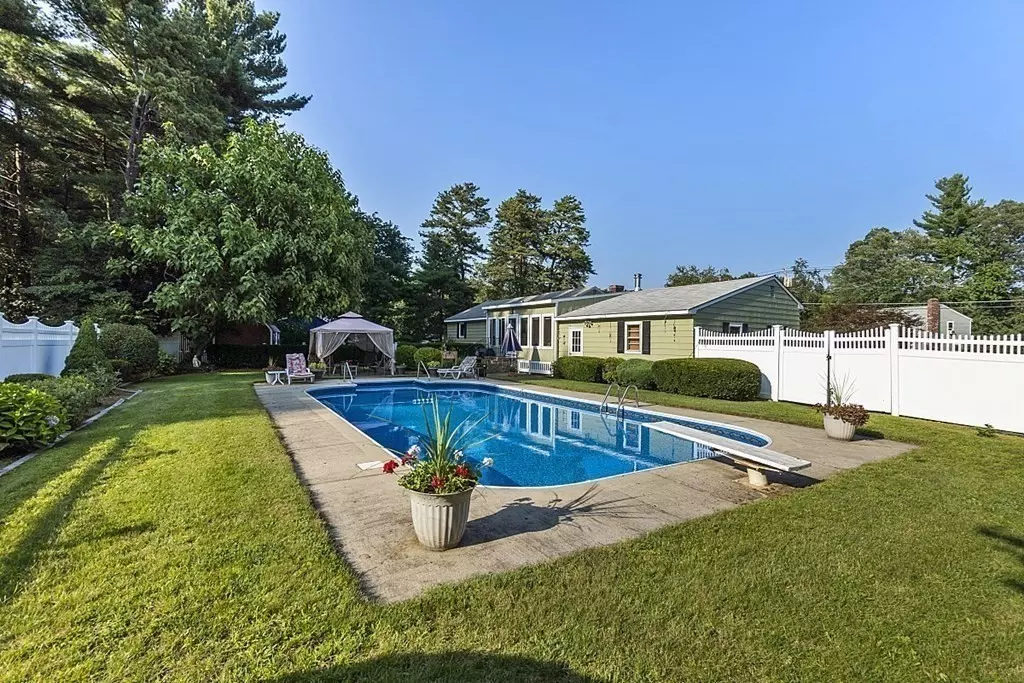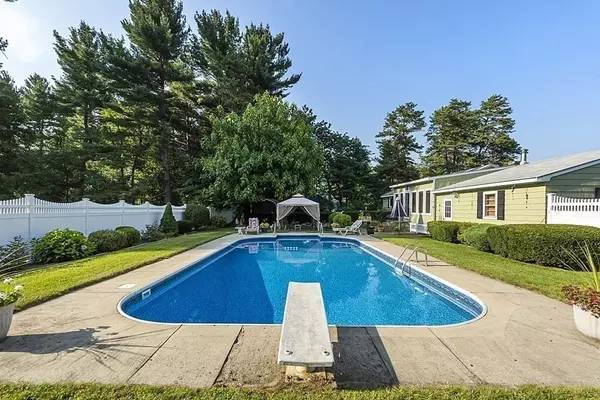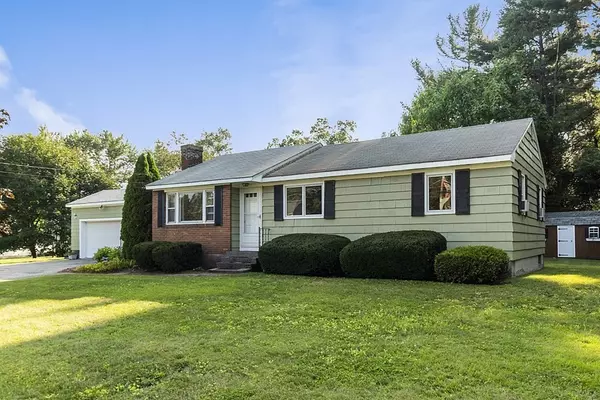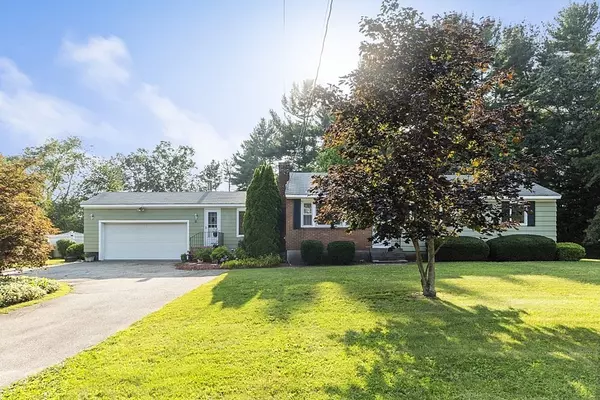$402,500
$369,900
8.8%For more information regarding the value of a property, please contact us for a free consultation.
11 Bean Rd Sterling, MA 01564
3 Beds
1 Bath
1,686 SqFt
Key Details
Sold Price $402,500
Property Type Single Family Home
Sub Type Single Family Residence
Listing Status Sold
Purchase Type For Sale
Square Footage 1,686 sqft
Price per Sqft $238
MLS Listing ID 72880315
Sold Date 09/17/21
Style Ranch
Bedrooms 3
Full Baths 1
HOA Y/N false
Year Built 1963
Annual Tax Amount $4,545
Tax Year 2021
Lot Size 0.520 Acres
Acres 0.52
Property Description
ALL OFFERS BY MONDAY 8/16 NOON. Please allow time for Sellers to respond. Have you been wanting a heated pool with beautiful surroundings for that staycation? It's here in the Quaint town of Sterling! Well maintained Ranch located within walking distance to Houghton School. Updated boiler in 2016, new pool liner in 2017, Two propane 120 gal. tanks for the heated pool and a fireplace. The grounds have mature plantings and well cared for perennial gardens. Ranch home with heated 2 car garage, Sprinkler System, horseshoe driveway, 3 bedrooms with hardwood under the carpets, updated full walk-in bathroom, open floor plan and 200 sq. ft. heated sunroom over looking the inground pool. Partially finished basement, shed, and oversized flat lot. Great location close to I190, Rt 12, 140 and 62! Property is located close to Central Mass Rail Trail, Sterling Rail Trail Bridge and Mt. Wachusett. Hurry this won't last... Quick Close Possible.
Location
State MA
County Worcester
Zoning NR
Direction Boutelle Road to Bean
Rooms
Family Room Ceiling Fan(s), Open Floorplan
Basement Full, Bulkhead
Primary Bedroom Level First
Kitchen Flooring - Vinyl, Open Floorplan
Interior
Heating Baseboard, Electric Baseboard, Oil
Cooling Window Unit(s)
Flooring Wood, Tile, Vinyl, Carpet
Fireplaces Number 1
Fireplaces Type Living Room
Appliance Range, Refrigerator, Washer, Dryer, Tank Water Heater
Laundry First Floor
Exterior
Exterior Feature Storage
Garage Spaces 2.0
Fence Fenced/Enclosed, Fenced
Pool Pool - Inground Heated
Community Features Shopping, Walk/Jog Trails, Conservation Area, Highway Access, House of Worship
Roof Type Shingle
Total Parking Spaces 6
Garage Yes
Private Pool true
Building
Lot Description Cleared, Level
Foundation Concrete Perimeter
Sewer Private Sewer
Water Public
Architectural Style Ranch
Read Less
Want to know what your home might be worth? Contact us for a FREE valuation!

Our team is ready to help you sell your home for the highest possible price ASAP
Bought with Benjamin Hause • Keller Williams Realty North Central





