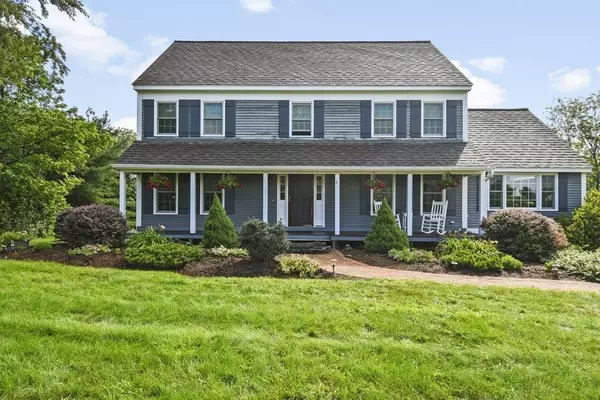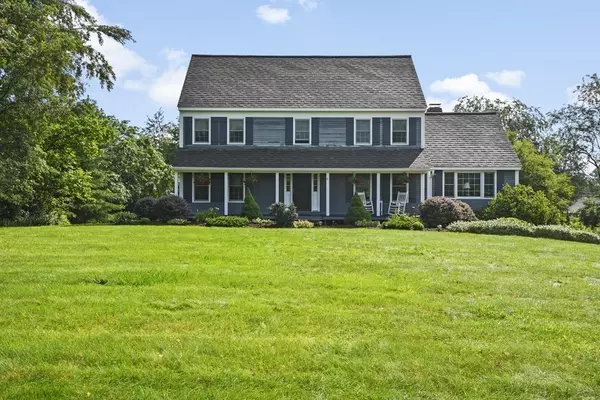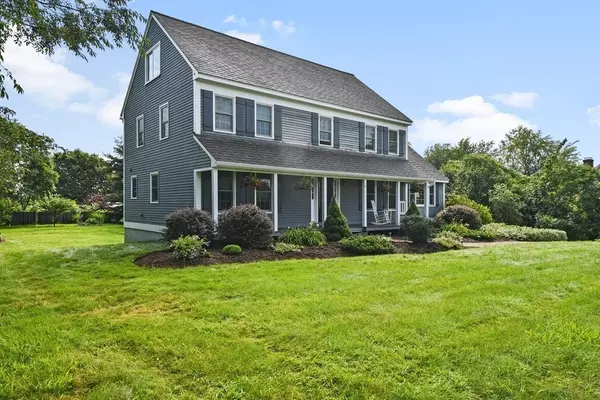$605,000
$559,900
8.1%For more information regarding the value of a property, please contact us for a free consultation.
6 Sky Farm Lane Sterling, MA 01564
4 Beds
2.5 Baths
2,464 SqFt
Key Details
Sold Price $605,000
Property Type Single Family Home
Sub Type Single Family Residence
Listing Status Sold
Purchase Type For Sale
Square Footage 2,464 sqft
Price per Sqft $245
MLS Listing ID 72873979
Sold Date 09/20/21
Style Colonial
Bedrooms 4
Full Baths 2
Half Baths 1
Year Built 1994
Annual Tax Amount $7,581
Tax Year 2021
Lot Size 1.020 Acres
Acres 1.02
Property Description
Sterling Country living at its finest, peaceful location for this 9 room Colonial, walking distance to Maplebrook Farm for all your farm to table needs. Spend your evenings on your farmers porch or on the peaceful back deck. Inside you will find gorgeous hardwoods, eat in kitchen, formal dining room and a cathedral great room with a fireplace for those chilly nights. Upstairs there are 4 bedrooms, including a spacious owners suite with a walk-in closet and a full bath with a soaking tub and separate shower, a walk up attic for ample storage or future expansion. The lower level is partially finished for your home gym or game room. Join us at the Open House on Sunday from 12 to 2:00 and see all this home has to offer.
Location
State MA
County Worcester
Zoning R
Direction Heywood to Tuttle to Sky Farm
Rooms
Family Room Flooring - Hardwood, French Doors
Basement Full, Partially Finished, Garage Access
Primary Bedroom Level Second
Dining Room Flooring - Hardwood
Kitchen Bathroom - Half, Flooring - Stone/Ceramic Tile, Deck - Exterior
Interior
Heating Baseboard, Oil
Cooling None
Flooring Tile, Carpet, Hardwood
Fireplaces Number 1
Fireplaces Type Family Room
Appliance Range, Dishwasher, Microwave, Refrigerator, Washer, Dryer, Oil Water Heater, Tank Water Heaterless, Utility Connections for Electric Range, Utility Connections for Electric Oven, Utility Connections for Electric Dryer
Laundry First Floor, Washer Hookup
Exterior
Exterior Feature Storage, Sprinkler System, Garden
Garage Spaces 2.0
Community Features Walk/Jog Trails, Stable(s), Golf, Bike Path
Utilities Available for Electric Range, for Electric Oven, for Electric Dryer, Washer Hookup
Roof Type Shingle
Total Parking Spaces 8
Garage Yes
Building
Foundation Concrete Perimeter
Sewer Private Sewer
Water Private
Architectural Style Colonial
Others
Acceptable Financing Contract
Listing Terms Contract
Read Less
Want to know what your home might be worth? Contact us for a FREE valuation!

Our team is ready to help you sell your home for the highest possible price ASAP
Bought with Jane Fortier • LAER Realty Partners





