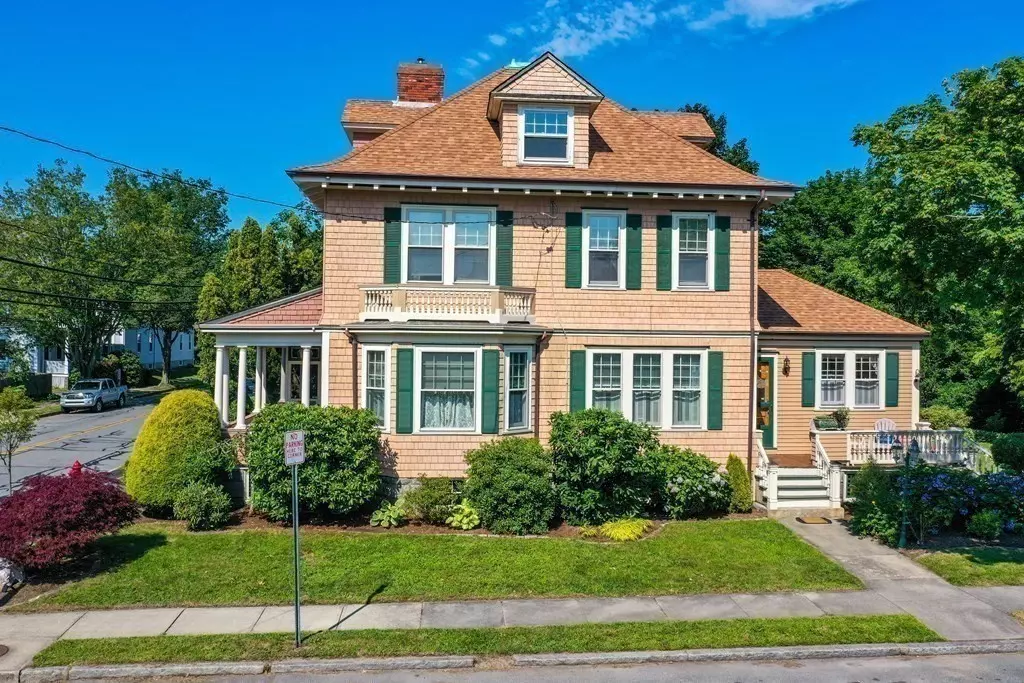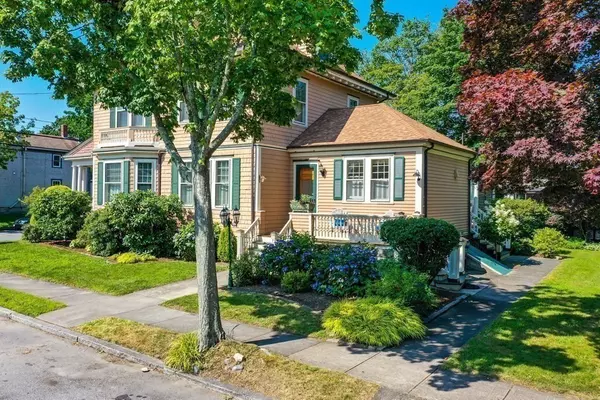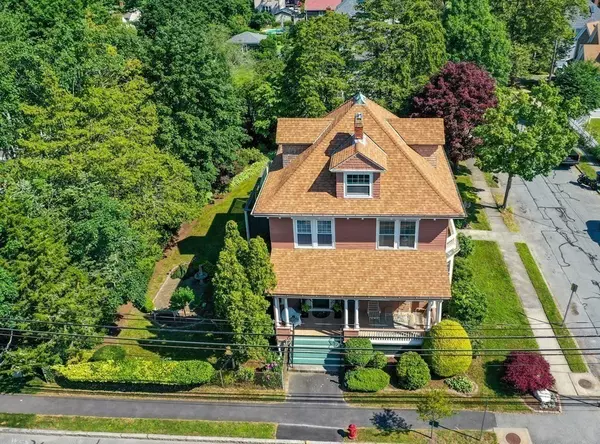$575,000
$575,000
For more information regarding the value of a property, please contact us for a free consultation.
70 Washington St Fairhaven, MA 02719
4 Beds
2 Baths
2,243 SqFt
Key Details
Sold Price $575,000
Property Type Single Family Home
Sub Type Single Family Residence
Listing Status Sold
Purchase Type For Sale
Square Footage 2,243 sqft
Price per Sqft $256
Subdivision Fairhaven Center
MLS Listing ID 72870908
Sold Date 09/20/21
Style Colonial
Bedrooms 4
Full Baths 1
Half Baths 2
Year Built 1900
Annual Tax Amount $3,866
Tax Year 2021
Lot Size 9,583 Sqft
Acres 0.22
Property Description
Stately Fairhaven Center home boasts beautiful craftsmanship and careful restoration of original exquisite details. The first floor features an entry foyer with leaded glass windows, fireplace and sitting area. The sun filled, grand living room has an ornate fireplace, hardwood floors and crown molding. Gather in an elegant dining room or relax in the stunning library which could also function as a home office or family room. The kitchen tastefully retains many original details and has updated countertops and stainless appliances . First floor also features wet bar/coffee bar and a powder room. Second level has four bedrooms, hard wood floors and 1 full bath. Opportunity awaits on the top floor with an additional 900+sq ft,. This space is ready for a primary suite, game room or playroom. Large private entertaining deck overlooks professionally landscaped yard. Own a piece of Fairhaven history - the "John I. Bryant" home! Open House, Wednesday, 7/28, 6 p.m.- 8 p.m
Location
State MA
County Bristol
Zoning RA
Direction East on Huttleston Ave, right on Green St, Left on Washington St.
Rooms
Basement Full, Partially Finished, Walk-Out Access, Interior Entry, Bulkhead, Sump Pump, Concrete
Primary Bedroom Level Second
Dining Room Flooring - Hardwood, Crown Molding
Interior
Interior Features Ceiling Fan(s), Closet/Cabinets - Custom Built, Crown Molding, Library, Foyer
Heating Baseboard, Hot Water, Natural Gas, Pellet Stove, Fireplace
Cooling Window Unit(s)
Flooring Tile, Hardwood, Flooring - Hardwood
Fireplaces Number 2
Fireplaces Type Living Room, Wood / Coal / Pellet Stove
Appliance Range, Dishwasher, Refrigerator, Gas Water Heater, Utility Connections for Gas Range, Utility Connections for Gas Dryer
Laundry Washer Hookup
Exterior
Exterior Feature Rain Gutters, Storage, Professional Landscaping
Community Features Public Transportation, Shopping, Tennis Court(s), Park, Walk/Jog Trails, Golf, Medical Facility, Laundromat, Bike Path, Conservation Area, Highway Access, House of Worship, Marina, Private School, Public School, University, Sidewalks
Utilities Available for Gas Range, for Gas Dryer, Washer Hookup
Waterfront Description Beach Front, Ocean, 1/2 to 1 Mile To Beach, Beach Ownership(Public)
Roof Type Shingle
Garage No
Building
Lot Description Corner Lot
Foundation Granite
Sewer Public Sewer
Water Public
Architectural Style Colonial
Schools
Elementary Schools Wood
Middle Schools Hastings
High Schools Fhs
Read Less
Want to know what your home might be worth? Contact us for a FREE valuation!

Our team is ready to help you sell your home for the highest possible price ASAP
Bought with Kevin Blake • Anne Whiting Real Estate





