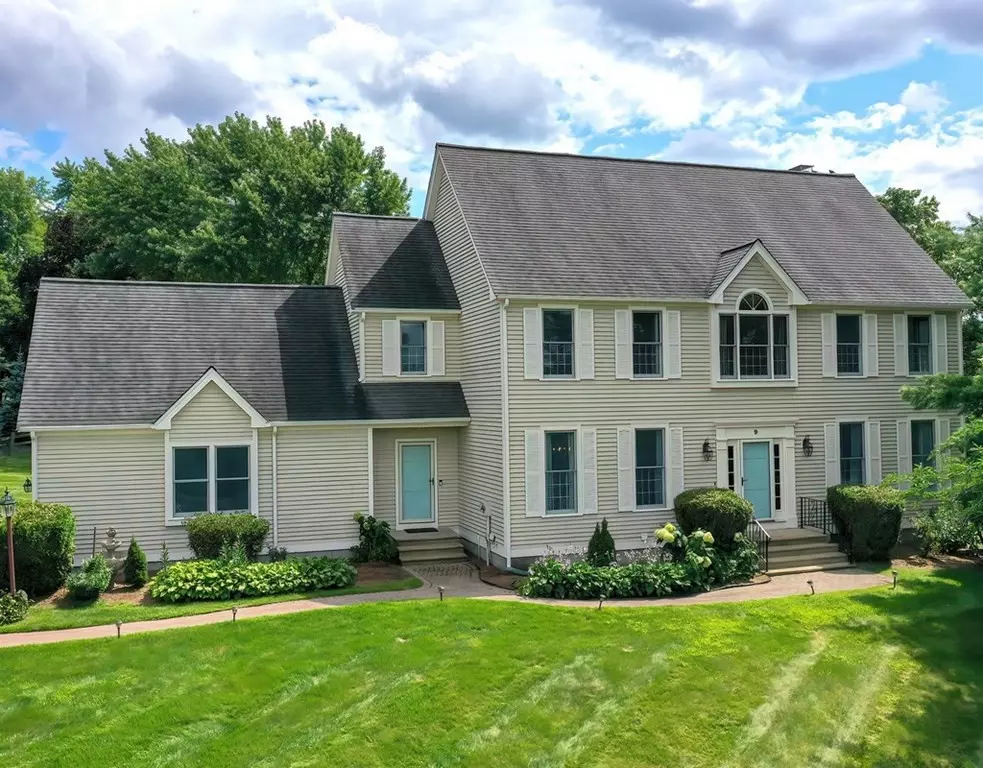$975,000
$985,000
1.0%For more information regarding the value of a property, please contact us for a free consultation.
9 Brickyard Lane Westborough, MA 01581
4 Beds
3.5 Baths
4,433 SqFt
Key Details
Sold Price $975,000
Property Type Single Family Home
Sub Type Single Family Residence
Listing Status Sold
Purchase Type For Sale
Square Footage 4,433 sqft
Price per Sqft $219
Subdivision Westview Farms
MLS Listing ID 72870326
Sold Date 09/17/21
Style Colonial
Bedrooms 4
Full Baths 3
Half Baths 1
HOA Fees $29/ann
HOA Y/N true
Year Built 1992
Annual Tax Amount $13,599
Tax Year 2021
Lot Size 0.680 Acres
Acres 0.68
Property Description
NEW PICTURES (8/5) reflect completed updates. This north facing Westview Farms Colonial is stately set back on the "commuter friendly" east side of Westborough, minutes to Rt 9 & Mass Pike. Enter into impressive foyer w/ granite flooring which continues to & throughout the kitchen. Eat-in kitchen w/ island, desk/work station, granite & SS The sun-filled breakfast area boasts large bay window w/ backyard views. Gas cooking & heat. family room has vaulted ceilings, fireplace, & sliders to deck overlooking private backyard. Four large 2nd fl bedrooms w/ 5th possible in flex 2nd fl expansive finished bonus room & yet another additional 2nd fl room can be office/prayer room/gym, etc. Master bedroom offers walk-in closet & bath w/ Jacuzzi, two vanities, & separate shower. Huge finished basement w/ separate office & full bath is perfect for entertaining & added living/playing space. Large private yard can accommodate a pool. Desirable neighborhood. See HOME IMPROVEMENTS document attached.
Location
State MA
County Worcester
Zoning R
Direction Rt 9 to Rt 30 (East Main Street) to Haskell to Brickyard
Rooms
Family Room Vaulted Ceiling(s), Flooring - Hardwood
Basement Full, Finished, Interior Entry, Bulkhead
Primary Bedroom Level Second
Dining Room Flooring - Hardwood
Kitchen Flooring - Stone/Ceramic Tile, Dining Area, Countertops - Stone/Granite/Solid, Kitchen Island, Cabinets - Upgraded, Recessed Lighting, Slider, Stainless Steel Appliances
Interior
Interior Features Closet, Dressing Room, Bathroom - Full, Recessed Lighting, Lighting - Overhead, Bonus Room, Great Room, Office
Heating Natural Gas
Cooling Central Air
Flooring Tile, Carpet, Hardwood, Stone / Slate, Flooring - Wall to Wall Carpet
Fireplaces Number 1
Appliance Range, Dishwasher, Disposal, Microwave, Refrigerator, Washer, Dryer, Gas Water Heater, Tank Water Heater, Utility Connections for Gas Range, Utility Connections for Gas Oven, Utility Connections for Electric Dryer
Laundry Flooring - Stone/Ceramic Tile, First Floor, Washer Hookup
Exterior
Exterior Feature Rain Gutters
Garage Spaces 2.0
Community Features Public Transportation, Shopping, Pool, Tennis Court(s), Park, Walk/Jog Trails, Golf, Medical Facility, Conservation Area, Highway Access, House of Worship, Public School, T-Station
Utilities Available for Gas Range, for Gas Oven, for Electric Dryer, Washer Hookup
Waterfront Description Beach Front, Lake/Pond, 1 to 2 Mile To Beach, Beach Ownership(Public)
Roof Type Shingle
Total Parking Spaces 6
Garage Yes
Building
Lot Description Gentle Sloping
Foundation Concrete Perimeter
Sewer Public Sewer
Water Public
Architectural Style Colonial
Schools
Elementary Schools Hastings/Mill P
Middle Schools Gibbons
High Schools Westborough
Others
Senior Community false
Read Less
Want to know what your home might be worth? Contact us for a FREE valuation!

Our team is ready to help you sell your home for the highest possible price ASAP
Bought with Robert Smith • Mathieu Newton Sotheby's International Realty





