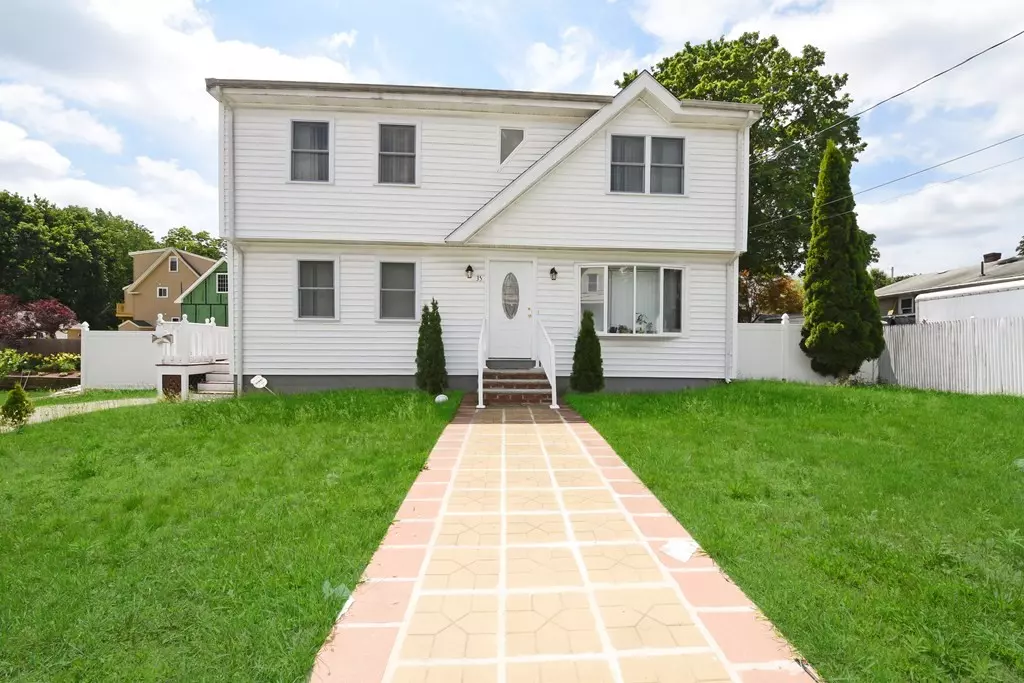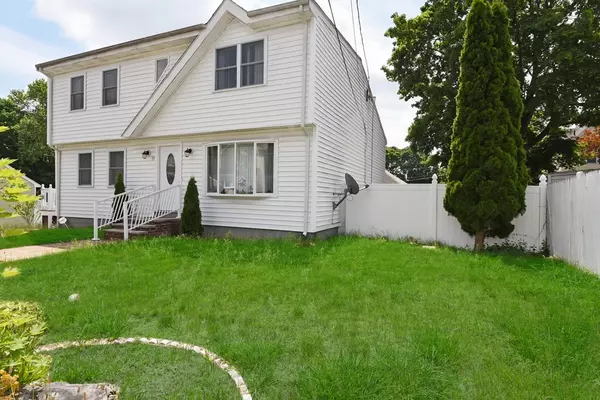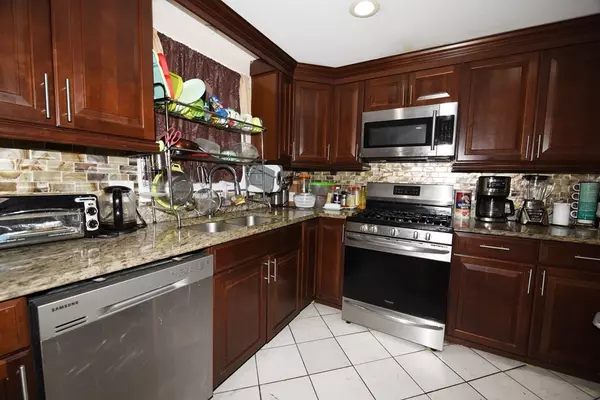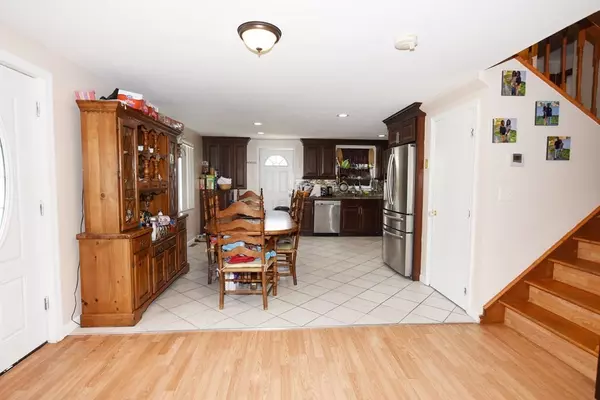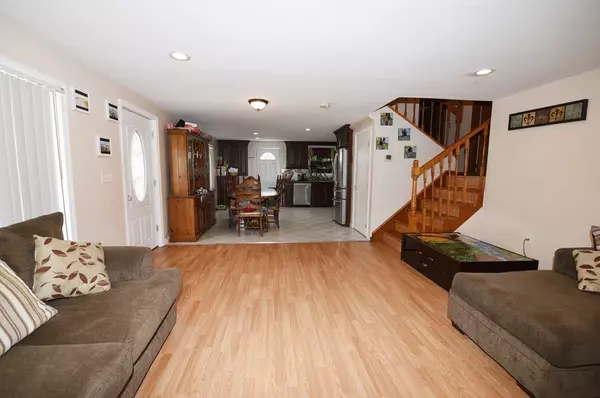$500,000
$500,000
For more information regarding the value of a property, please contact us for a free consultation.
35 Hemlock Ave Brockton, MA 02302
6 Beds
3 Baths
2,900 SqFt
Key Details
Sold Price $500,000
Property Type Single Family Home
Sub Type Single Family Residence
Listing Status Sold
Purchase Type For Sale
Square Footage 2,900 sqft
Price per Sqft $172
MLS Listing ID 72851802
Sold Date 09/21/21
Style Cape
Bedrooms 6
Full Baths 3
HOA Y/N false
Year Built 1985
Annual Tax Amount $4,311
Tax Year 2021
Lot Size 6,969 Sqft
Acres 0.16
Property Description
***Perfect home for extended family located on a dead-end street. Open concept from the UPDATED kitchen, dining area and large family room. Bedrooms on 2nd & 3rd levels with one in the finished basement. This home just keeps on going!! **** MAJOR TICKET ITEM UPDATES: Heating, A/C, Electrical, Roof, Siding, Solar Panels, 2nd & 3rd floor bathrooms and some windows ALL done in 2016.****** Fabulous fenced level back yard...great for entertaining and for pets. In need of some cosmetic touches. This home really is a must see!
Location
State MA
County Plymouth
Zoning R1C
Direction GPS
Rooms
Basement Partial, Partially Finished, Walk-Out Access
Primary Bedroom Level Third
Dining Room Flooring - Stone/Ceramic Tile
Kitchen Flooring - Stone/Ceramic Tile, Countertops - Stone/Granite/Solid, Cabinets - Upgraded, Remodeled, Stainless Steel Appliances, Gas Stove
Interior
Interior Features Bedroom, Sitting Room
Heating Forced Air, Natural Gas
Cooling Central Air
Flooring Tile, Vinyl, Laminate, Flooring - Vinyl
Appliance Range, Dishwasher, Microwave
Laundry Flooring - Vinyl, In Basement
Exterior
Fence Fenced
Community Features Public Transportation, Medical Facility, Laundromat, House of Worship, Private School, Public School, T-Station
Roof Type Shingle
Total Parking Spaces 4
Garage No
Building
Foundation Concrete Perimeter
Sewer Public Sewer
Water Private
Architectural Style Cape
Others
Senior Community false
Acceptable Financing Contract
Listing Terms Contract
Read Less
Want to know what your home might be worth? Contact us for a FREE valuation!

Our team is ready to help you sell your home for the highest possible price ASAP
Bought with Ellen & Janis Team • Compass

