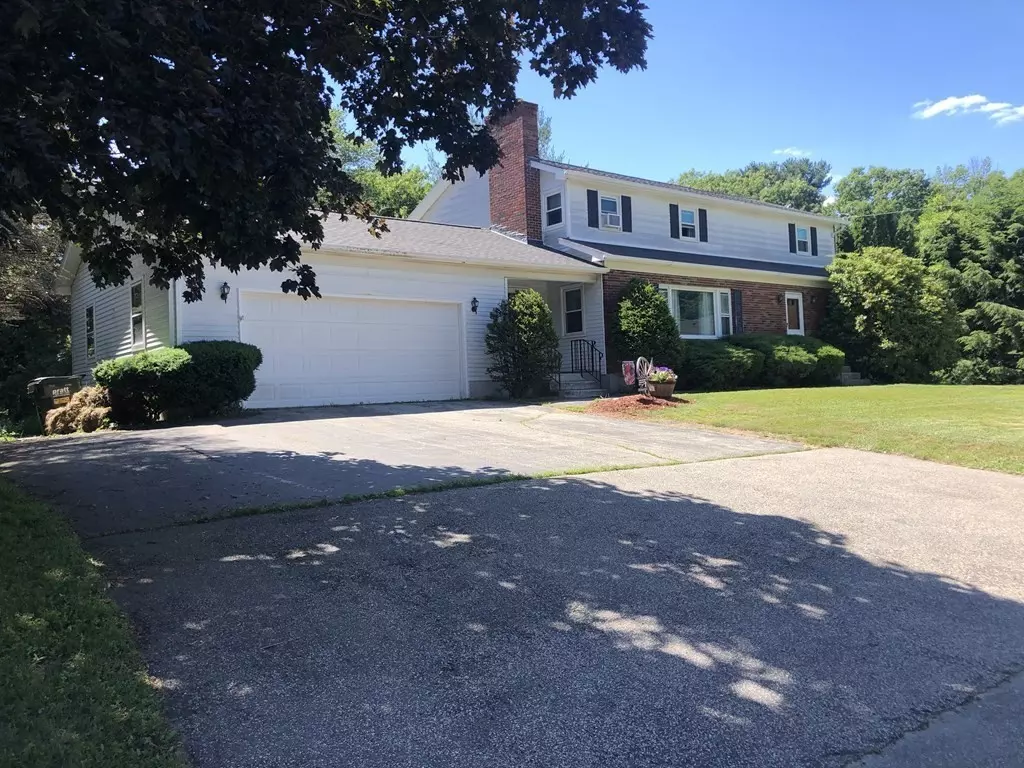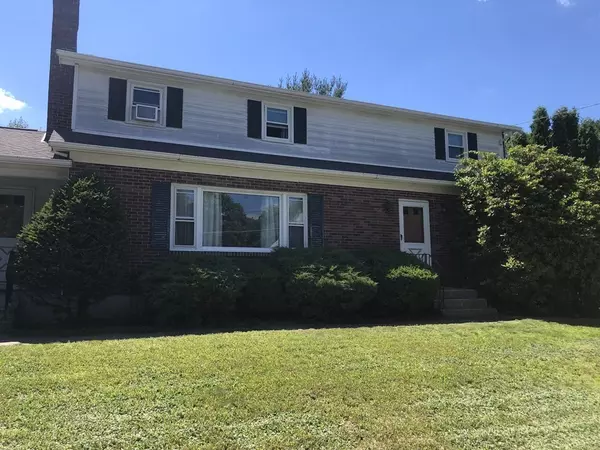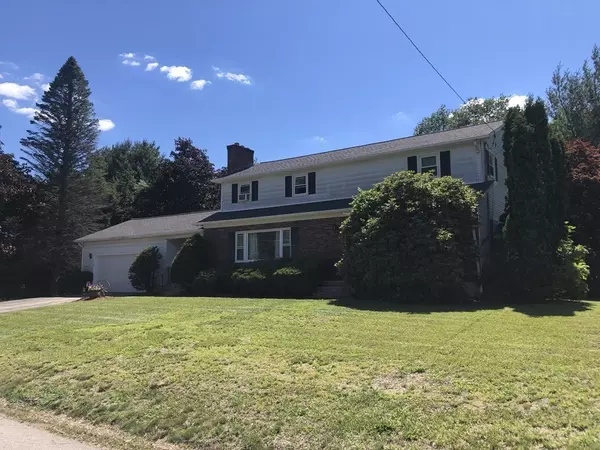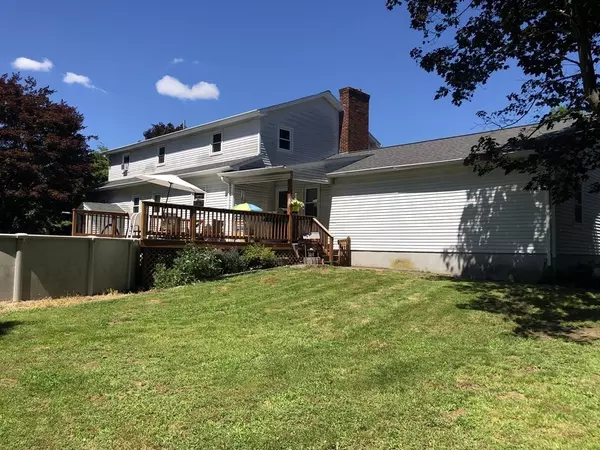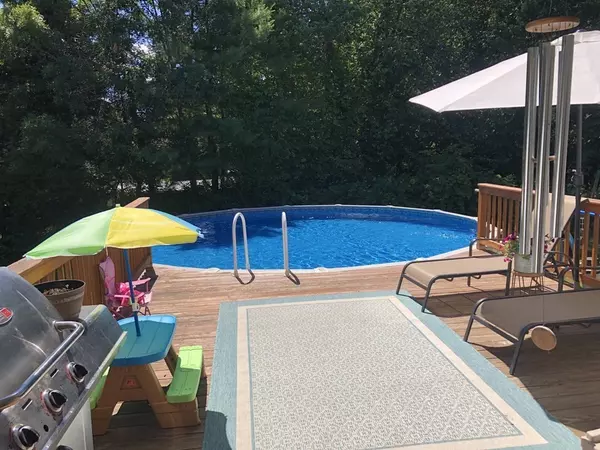$365,000
$349,900
4.3%For more information regarding the value of a property, please contact us for a free consultation.
68 Poland St Webster, MA 01570
4 Beds
2 Baths
2,542 SqFt
Key Details
Sold Price $365,000
Property Type Single Family Home
Sub Type Single Family Residence
Listing Status Sold
Purchase Type For Sale
Square Footage 2,542 sqft
Price per Sqft $143
MLS Listing ID 72874514
Sold Date 09/17/21
Style Colonial
Bedrooms 4
Full Baths 2
Year Built 1978
Annual Tax Amount $4,960
Tax Year 2021
Lot Size 0.460 Acres
Acres 0.46
Property Description
What a great find this home is! This Colonial style home has been in the same family since it was built & has been well kept & nicely updated. Home features a 2018 50-year roof, 2017 Natural Gas hot water heating system, updated doors & windows, & a 24 ft. AG pool w/newer rear deck in the private backyard. The home ft. a great mudroom entrance with coat closet that leads to large eating space kitchen with updated cabinets, floors & s/s appliances. The large living room has a wood burning fireplace & newer laminate wood floors. There are two good sized rooms on the first floor that have generous closets that can be used as additional bedrooms (making it 5 bedrooms), or home office/playroom. The first floor also has a full bathroom with jetted tub along w/shower stall. Upstairs there are three very good sized bedrooms along with an additional full bathroom thats been updated & renovated. The basement has plenty of room for additional expansion. 2 car garage attached for convenience.
Location
State MA
County Worcester
Zoning MR-12,
Direction Rt 193 to Klebart to Poland. Property on left.
Rooms
Basement Full, Bulkhead, Concrete
Interior
Interior Features Internet Available - Unknown
Heating Baseboard, Natural Gas
Cooling None
Flooring Tile, Vinyl, Laminate, Wood Laminate
Fireplaces Number 1
Appliance Range, Dishwasher, Refrigerator, Utility Connections for Electric Range, Utility Connections for Electric Dryer
Laundry Washer Hookup
Exterior
Exterior Feature Rain Gutters
Garage Spaces 2.0
Pool Above Ground
Community Features Public Transportation, Shopping
Utilities Available for Electric Range, for Electric Dryer, Washer Hookup
Waterfront Description Beach Front, Lake/Pond, 1 to 2 Mile To Beach, Beach Ownership(Public)
Roof Type Shingle
Total Parking Spaces 6
Garage Yes
Private Pool true
Building
Lot Description Level
Foundation Concrete Perimeter
Sewer Public Sewer
Water Public
Architectural Style Colonial
Read Less
Want to know what your home might be worth? Contact us for a FREE valuation!

Our team is ready to help you sell your home for the highest possible price ASAP
Bought with Sobel Group • Compass

