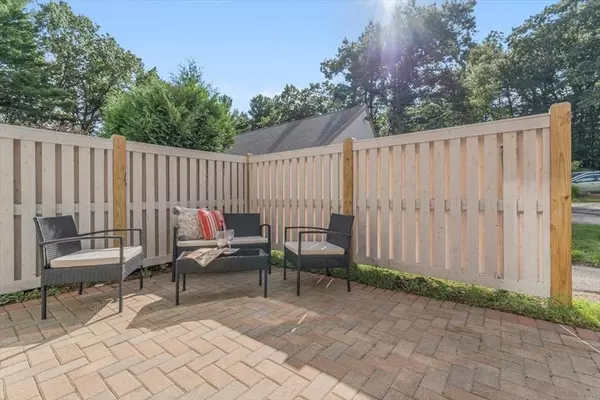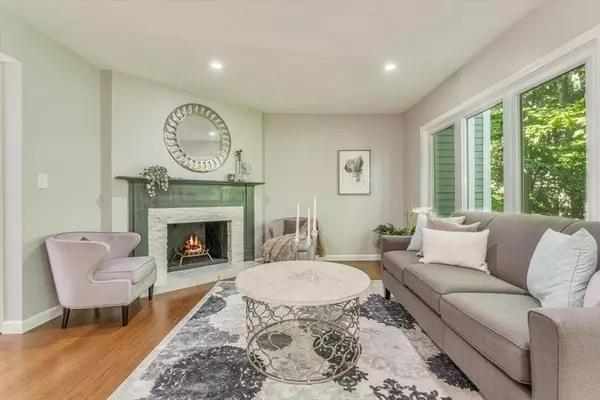$710,000
$669,000
6.1%For more information regarding the value of a property, please contact us for a free consultation.
40 Drummer Boy Way #40 Lexington, MA 02420
2 Beds
2.5 Baths
1,725 SqFt
Key Details
Sold Price $710,000
Property Type Condo
Sub Type Condominium
Listing Status Sold
Purchase Type For Sale
Square Footage 1,725 sqft
Price per Sqft $411
MLS Listing ID 72892882
Sold Date 09/23/21
Bedrooms 2
Full Baths 2
Half Baths 1
HOA Fees $729/mo
HOA Y/N true
Year Built 1976
Annual Tax Amount $7,857
Tax Year 2021
Property Description
OPEN HOUSE CANCELLED!OFFER ACCEPTED!Contemporary, Spacious and Fully renovated unit with 2 bedrooms plus office, 2 full and 1 half baths. Conveniently located in a quiet knoll near the pool and tennis courts. Numerous high end updates.Warm by the fireplace in the large open concept living-dining room which opens onto a private deck. Spectacular kitchen with beautiful cabinetry, quartz counters, marble mosaic backsplash, pot filler and stainless steel appliances.Enjoy breakfast in your breakfast room and your afternoon tea out on your front patio or deck accessible by the slider off dining room.Wood Flooring,LED recessed lighting throughout the first and second floor. Upstairs are two large bedrooms, an additional office space as well as a full bathroom.All bedroom closets finished.Laundry located next to bedrooms. Downstairs offers you a fully renovated walk-out basement which includes a full bathroom and storage.1 garage parking plus 1 parking spot!
Location
State MA
County Middlesex
Zoning RD
Direction I95 ,Exit 49B onto MA-225 W/MA-4 N/Bedford St toward Bedford, Turn onto Drummer Boy way
Interior
Heating Forced Air, Heat Pump, Electric
Cooling Heat Pump
Flooring Wood, Tile, Carpet
Fireplaces Number 1
Appliance Oven, Dishwasher, Disposal, Microwave, Refrigerator, Washer, Dryer, Range Hood, Cooktop, Electric Water Heater, Plumbed For Ice Maker, Utility Connections for Electric Range, Utility Connections for Electric Oven, Utility Connections for Electric Dryer
Laundry In Unit, Washer Hookup
Exterior
Exterior Feature Decorative Lighting, Garden
Garage Spaces 1.0
Community Features Public Transportation, Shopping, Pool, Tennis Court(s), Park, Walk/Jog Trails, Golf, Medical Facility, Bike Path, Conservation Area, Highway Access, House of Worship, Private School, Public School
Utilities Available for Electric Range, for Electric Oven, for Electric Dryer, Washer Hookup, Icemaker Connection
Total Parking Spaces 1
Garage Yes
Building
Story 3
Sewer Public Sewer
Water Public
Others
Pets Allowed Yes w/ Restrictions
Read Less
Want to know what your home might be worth? Contact us for a FREE valuation!

Our team is ready to help you sell your home for the highest possible price ASAP
Bought with Won Ra • Premier Realty Group





