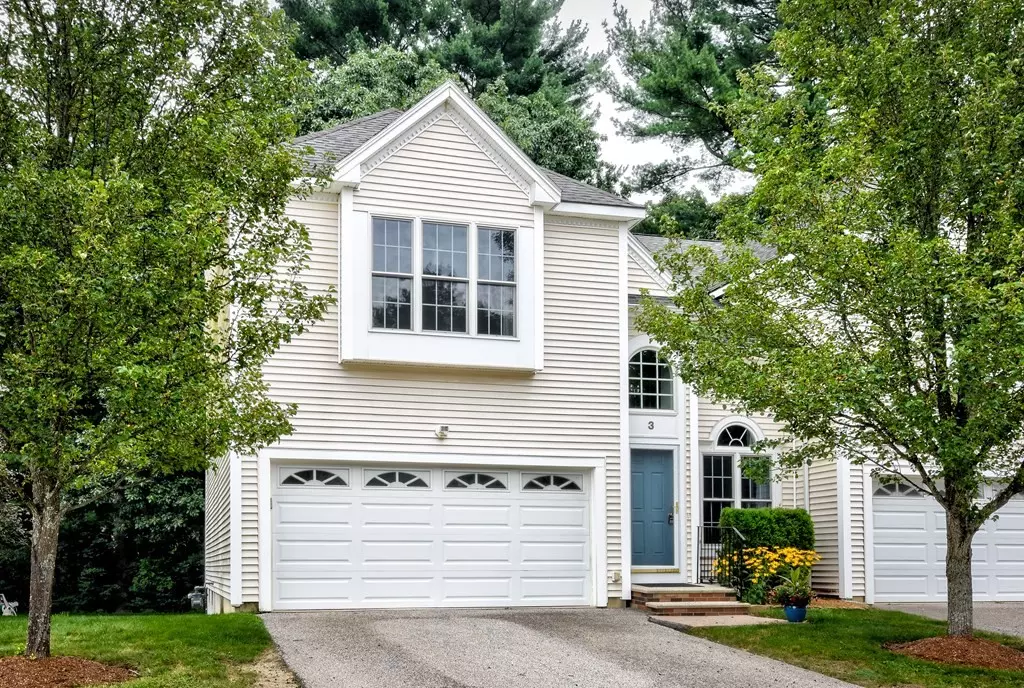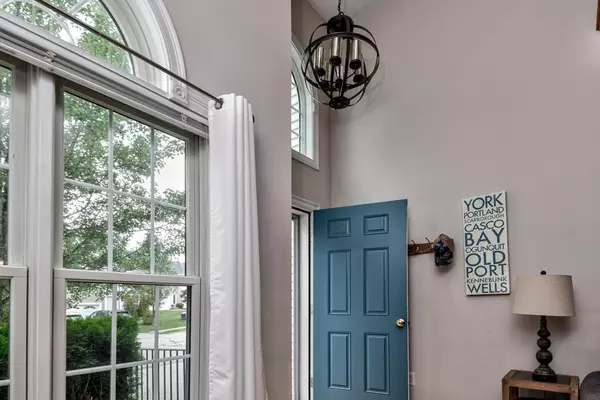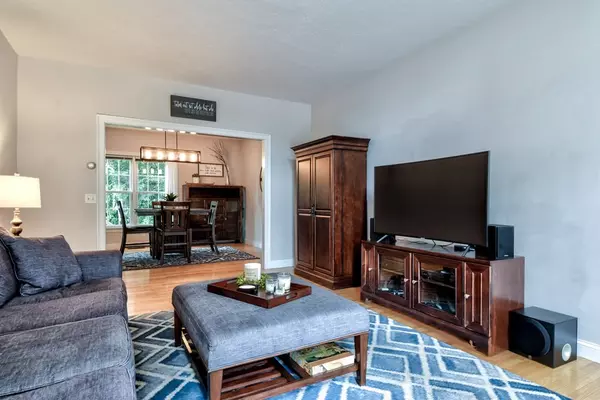$445,000
$425,000
4.7%For more information regarding the value of a property, please contact us for a free consultation.
3 Knowlton Circle #3 Upton, MA 01568
3 Beds
2.5 Baths
1,731 SqFt
Key Details
Sold Price $445,000
Property Type Condo
Sub Type Condominium
Listing Status Sold
Purchase Type For Sale
Square Footage 1,731 sqft
Price per Sqft $257
MLS Listing ID 72880293
Sold Date 09/23/21
Bedrooms 3
Full Baths 2
Half Baths 1
HOA Fees $326
HOA Y/N true
Year Built 2003
Annual Tax Amount $5,605
Tax Year 2021
Property Description
Impeccable, light & bright! This fabulous end unit will entice you with its setting nestled among tall trees. Take advantage of the common area for a picnic or the park/playground area & trails. Open & airy floor plan invites easy entertaining. Fantastic loft for additional office space or lounge area. Great kitchen with large peninsula - plenty of room for cooking, entertaining & homework. Gleaming hardwoods are found throughout the entire first floor. Formal dining area opens into the family room. Neutral decor - so nothing to do but move in and enjoy! Recent upgrades amounting to $14,500 include brand new central air compressor, refrigerator, stove, dishwasher, microwave, washing machine, carpeting, lighting paint. Watch the spectacular town fireworks in the summer or dine in the local restaurants. Close to Nipmuc Regional High School, Memorial Elementary School, BVT, Southborough or Grafton Commuter Rail & Route 495/Mass Pike. This is a gem you will be delighted to call your own.
Location
State MA
County Worcester
Zoning R
Direction Pleasant Street to Knowlton Circle.
Rooms
Primary Bedroom Level Second
Dining Room Flooring - Hardwood
Kitchen Flooring - Stone/Ceramic Tile, Pantry, Kitchen Island, Deck - Exterior, Exterior Access, Slider, Stainless Steel Appliances
Interior
Interior Features Loft
Heating Forced Air, Natural Gas
Cooling Central Air
Flooring Tile, Carpet, Hardwood, Flooring - Hardwood
Appliance Range, Dishwasher, Microwave, Refrigerator, Washer, Dryer
Laundry Second Floor, In Unit
Exterior
Garage Spaces 2.0
Community Features Shopping, Tennis Court(s), Golf, Medical Facility, Highway Access, Public School
Waterfront Description Beach Front, Lake/Pond, 1 to 2 Mile To Beach, Beach Ownership(Public)
Roof Type Shingle
Total Parking Spaces 2
Garage Yes
Building
Story 3
Sewer Public Sewer
Water Public
Schools
Elementary Schools Memorial
Middle Schools Miscoe
High Schools Nipmuc
Others
Pets Allowed Yes w/ Restrictions
Senior Community false
Acceptable Financing Contract
Listing Terms Contract
Read Less
Want to know what your home might be worth? Contact us for a FREE valuation!

Our team is ready to help you sell your home for the highest possible price ASAP
Bought with Jen Seabury • Keller Williams Boston MetroWest





