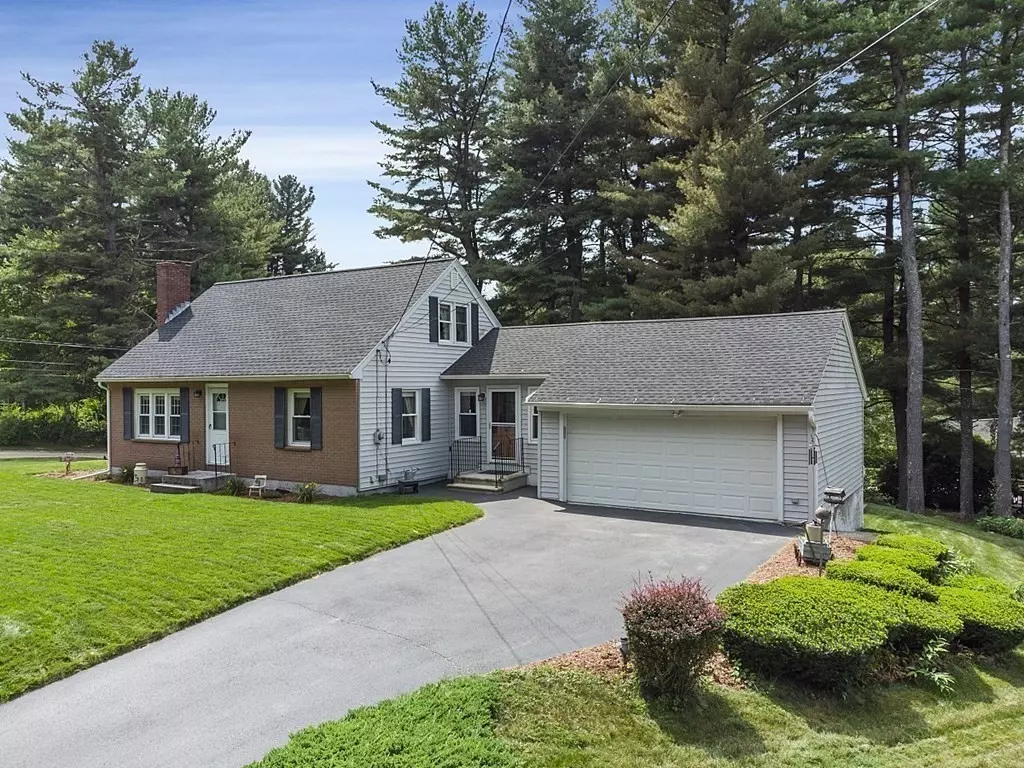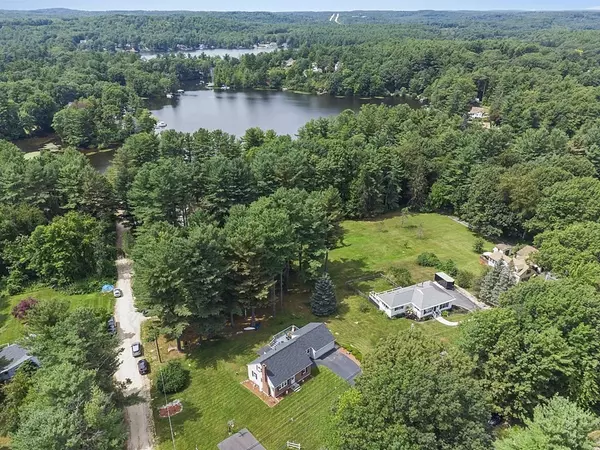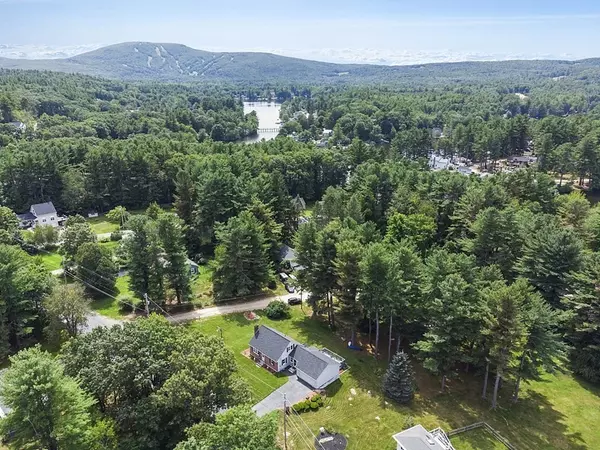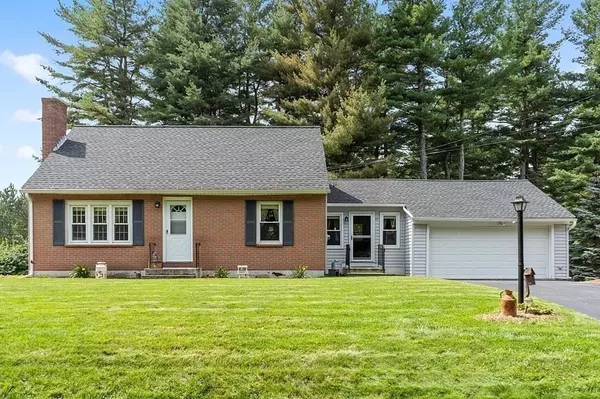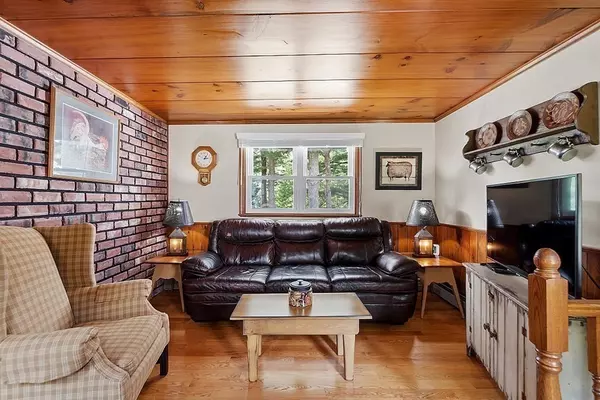$365,000
$359,000
1.7%For more information regarding the value of a property, please contact us for a free consultation.
65 East Rd Westminster, MA 01473
3 Beds
1 Bath
1,309 SqFt
Key Details
Sold Price $365,000
Property Type Single Family Home
Sub Type Single Family Residence
Listing Status Sold
Purchase Type For Sale
Square Footage 1,309 sqft
Price per Sqft $278
MLS Listing ID 72883376
Sold Date 09/22/21
Style Cape
Bedrooms 3
Full Baths 1
Year Built 1964
Annual Tax Amount $4,069
Tax Year 2021
Lot Size 0.600 Acres
Acres 0.6
Property Description
Charming Cape Style Home has been loved, meticulous maintained and cared for by a longtime family for 41 years and is in the Wyman Lake area. First floor has large eat in kitchen, dining room, family room, living room with propane fireplace, bedroom, full bath. Second floor has two front to back bedrooms with built in cabinetry. Gleaming Oak Hardwood flooring on most of the first floor, stair treads and entire second floor. Sit out on the deck and enjoy the impeccably maintained and luxuriously manicured lawn with 4 zone irrigation system and a new artesian well suppling the water. City Water/Sewer, Refrigerator and Range 2019, Roof and Furnace 2011, Roth Oil Tank, Vinyl Windows, Brick Exterior Front/Vinyl Siding. Located close to rte. 140, 2, 2A, Wachusett T-Station and the recreation of Mt. Wachusett for Hiking, Skiing, Biking and more!
Location
State MA
County Worcester
Zoning R1
Direction Hager Park Road, Narrows Road, East Road
Rooms
Family Room Flooring - Hardwood, Flooring - Stone/Ceramic Tile, Exterior Access
Basement Full, Walk-Out Access, Interior Entry, Concrete
Primary Bedroom Level Main
Dining Room Flooring - Hardwood, Lighting - Overhead
Kitchen Flooring - Stone/Ceramic Tile, Dining Area, Countertops - Stone/Granite/Solid, Open Floorplan
Interior
Interior Features Internet Available - Broadband
Heating Baseboard, Oil
Cooling None
Flooring Wood, Tile
Fireplaces Number 1
Fireplaces Type Living Room
Appliance Range, Dishwasher, Refrigerator, Tank Water Heaterless, Utility Connections for Electric Range, Utility Connections for Electric Dryer
Laundry In Basement, Washer Hookup
Exterior
Exterior Feature Rain Gutters, Sprinkler System
Garage Spaces 2.0
Community Features Stable(s), Golf, Laundromat, Conservation Area, Highway Access, House of Worship, Public School
Utilities Available for Electric Range, for Electric Dryer, Washer Hookup
Roof Type Shingle
Total Parking Spaces 6
Garage Yes
Building
Lot Description Corner Lot
Foundation Block
Sewer Public Sewer
Water Public
Architectural Style Cape
Schools
Elementary Schools Westminster
Middle Schools Overlook
High Schools Oakmont
Read Less
Want to know what your home might be worth? Contact us for a FREE valuation!

Our team is ready to help you sell your home for the highest possible price ASAP
Bought with Eric Stinehelfer • Mathieu Newton Sotheby's International Realty

