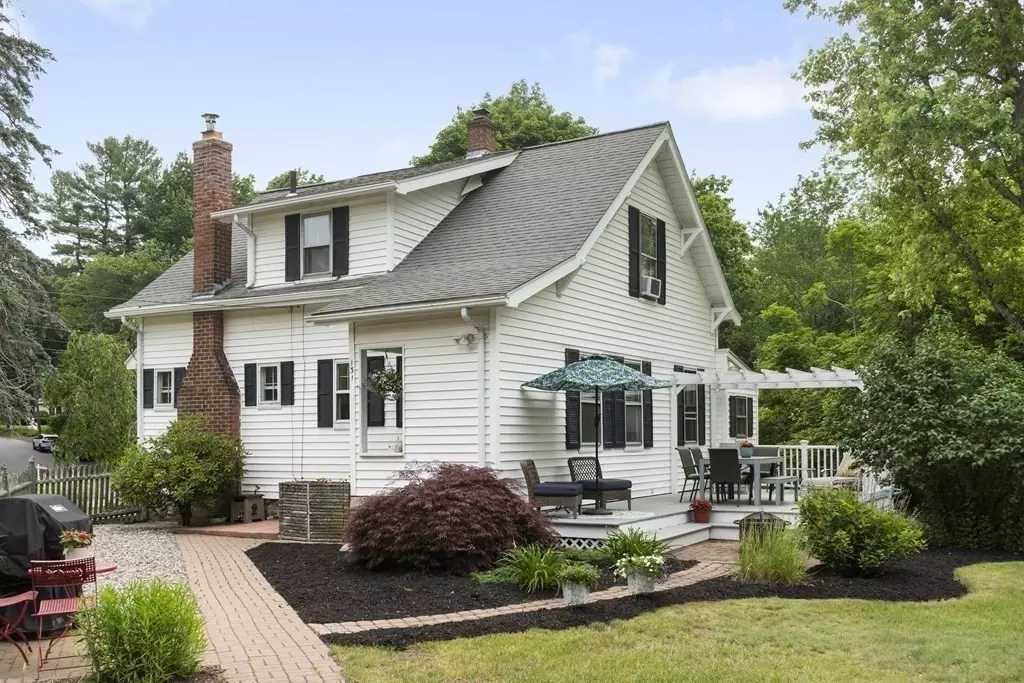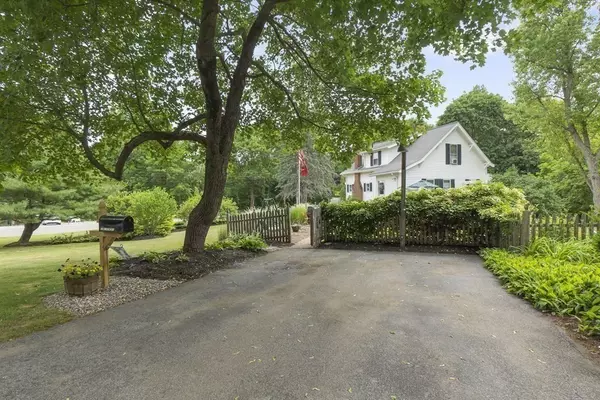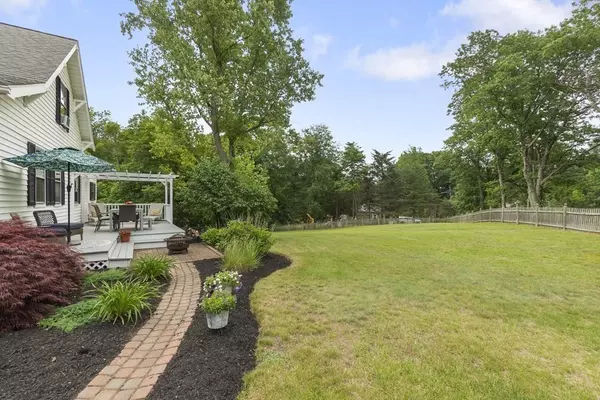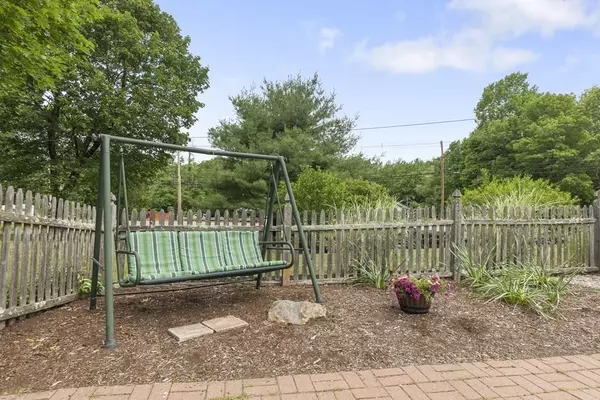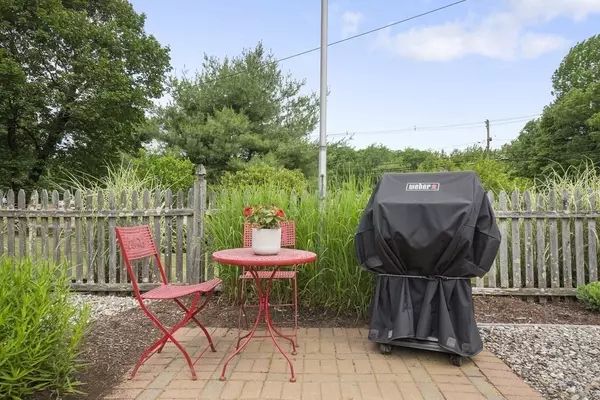$405,000
$365,000
11.0%For more information regarding the value of a property, please contact us for a free consultation.
131 Pleasant Street Paxton, MA 01612
3 Beds
2 Baths
1,464 SqFt
Key Details
Sold Price $405,000
Property Type Single Family Home
Sub Type Single Family Residence
Listing Status Sold
Purchase Type For Sale
Square Footage 1,464 sqft
Price per Sqft $276
MLS Listing ID 72873106
Sold Date 09/24/21
Style Cape
Bedrooms 3
Full Baths 2
Year Built 1918
Annual Tax Amount $5,309
Tax Year 2021
Lot Size 1.000 Acres
Acres 1.0
Property Description
Located in peaceful Paxton on a well manicured acre lot with mature plantings; a Magnolia tree, a Japanese Maple, Hammock area & large refurbished deck & brick patio with firepit! Charming & Welcoming describe this Meticulous Cape featuring an updated kitchen with GE Cafe appliances, a John Boos butcher block island with 6 barstools and a new pantry area! Professionally painted throughout; you will love the new Scandinavian wallpaper highlighting the stenciled staircase! Living Rm with a wall of built ins & stained glass windows accentuate the fireplace w/newly installed Pacific Energy wood stove insert! Original hard wood flooring, french doors, a 1st floor office & full bath add even more to this home sweet home! Upstairs is a newly renovated full bath with granite! 3 bedrooms up offer lots of closet space & natural light! Easy access to Boynton Park & trails across the street! OPEN HOUSE CANCELLED.
Location
State MA
County Worcester
Zoning R30
Direction House is on corner lot of Pleasant & Crystal Street; across from Howe's Farm & Garden
Rooms
Basement Full, Walk-Out Access, Interior Entry
Primary Bedroom Level Second
Dining Room Flooring - Hardwood
Kitchen Dining Area, Pantry, Countertops - Stone/Granite/Solid, Kitchen Island, Beadboard
Interior
Interior Features Home Office, Mud Room, Foyer
Heating Oil, Wood, Wood Stove
Cooling Window Unit(s)
Flooring Tile, Hardwood, Flooring - Hardwood, Flooring - Stone/Ceramic Tile
Fireplaces Number 1
Appliance Refrigerator, ENERGY STAR Qualified Refrigerator, ENERGY STAR Qualified Dryer, ENERGY STAR Qualified Dishwasher, ENERGY STAR Qualified Washer, Range Hood, Range - ENERGY STAR, Plumbed For Ice Maker, Utility Connections for Electric Range, Utility Connections for Electric Oven, Utility Connections for Electric Dryer
Laundry In Basement, Washer Hookup
Exterior
Exterior Feature Rain Gutters
Garage Spaces 1.0
Fence Fenced/Enclosed, Fenced
Community Features Walk/Jog Trails, Conservation Area
Utilities Available for Electric Range, for Electric Oven, for Electric Dryer, Washer Hookup, Icemaker Connection
Roof Type Shingle
Total Parking Spaces 5
Garage Yes
Building
Lot Description Corner Lot, Cleared
Foundation Block, Stone
Sewer Private Sewer
Water Public
Architectural Style Cape
Others
Acceptable Financing Contract
Listing Terms Contract
Read Less
Want to know what your home might be worth? Contact us for a FREE valuation!

Our team is ready to help you sell your home for the highest possible price ASAP
Bought with Le Doan • eXp Realty

