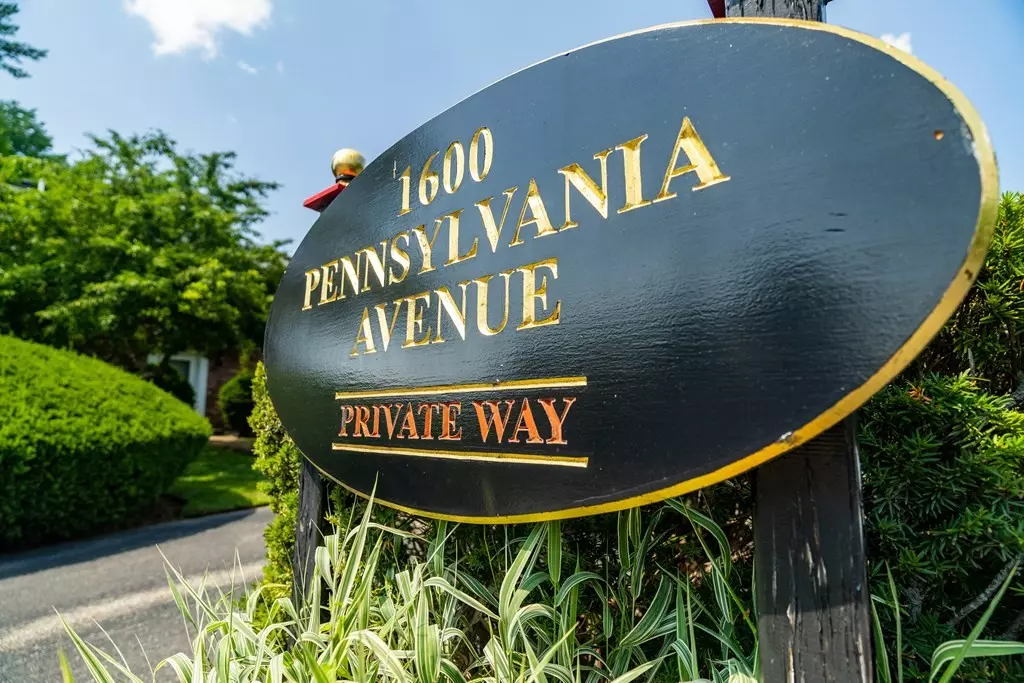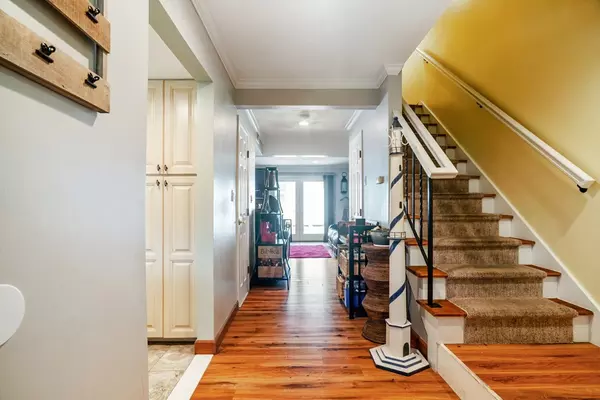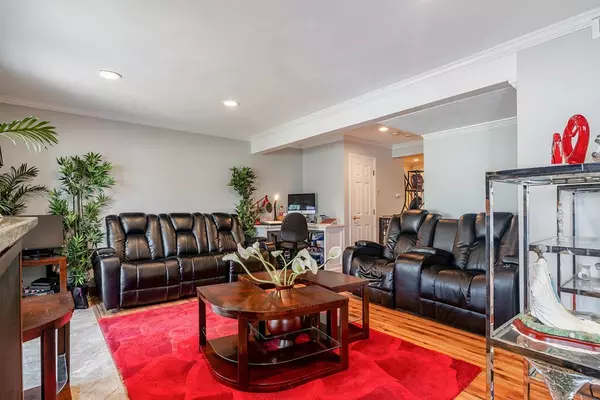$400,000
$339,000
18.0%For more information regarding the value of a property, please contact us for a free consultation.
1600 Pennsylvania Ave #3 Stoughton, MA 02072
3 Beds
1.5 Baths
1,613 SqFt
Key Details
Sold Price $400,000
Property Type Condo
Sub Type Condominium
Listing Status Sold
Purchase Type For Sale
Square Footage 1,613 sqft
Price per Sqft $247
MLS Listing ID 72862590
Sold Date 09/22/21
Bedrooms 3
Full Baths 1
Half Baths 1
HOA Fees $356
HOA Y/N true
Year Built 1975
Annual Tax Amount $4,022
Tax Year 2021
Property Description
Welcome home to this exquisitely renovated turn-key condominium town-home. The masterful renovations boasts contemporary and comfort in its utmost epitome, graced with a Premier Chef's kitchen w/ high-end stainless steel appliances, recessed lightening coupled in a tray ceiling, w/ an unparalleled entertaining living room, gas fire place and custom mantle, direct access to a tastefully tiled impressive patio. Beautiful half bath on main level, three bedrooms within, featuring a sprawling fitting master bedroom w/ access to a spacious partially finished attic w/ versatile uses, meticulous attention to detail was undoubtedly the focus, distinguished w/ a spa-like bath with granite vanity and inviting lightening, new updates also encompasses central heating, new A/C condenser and superb features. Situated in a sought after small condo community centrally located to the commuter rail, highway access & area amenities. This is rarely to be found, words cannot explain the craftsmanship!
Location
State MA
County Norfolk
Zoning RU
Direction School St. to Cushing St. to Pennsylvania Ave
Rooms
Primary Bedroom Level Second
Dining Room Flooring - Laminate, Open Floorplan
Kitchen Flooring - Stone/Ceramic Tile, Countertops - Stone/Granite/Solid, Cabinets - Upgraded
Interior
Interior Features Internet Available - Broadband
Heating Forced Air, Natural Gas
Cooling Central Air
Flooring Wood, Tile, Laminate, Hardwood
Fireplaces Number 1
Fireplaces Type Living Room
Appliance Range, Dishwasher, Disposal, Trash Compactor, Microwave, Countertop Range, Refrigerator, Washer, Dryer, Gas Water Heater, Utility Connections for Gas Range
Laundry In Unit
Exterior
Exterior Feature Storage, Sprinkler System
Community Features Public Transportation, Shopping, Highway Access, Public School, T-Station
Utilities Available for Gas Range
Total Parking Spaces 2
Garage No
Building
Story 3
Sewer Public Sewer
Water Public
Read Less
Want to know what your home might be worth? Contact us for a FREE valuation!

Our team is ready to help you sell your home for the highest possible price ASAP
Bought with Manny Reynoso • Cameron Real Estate Group





