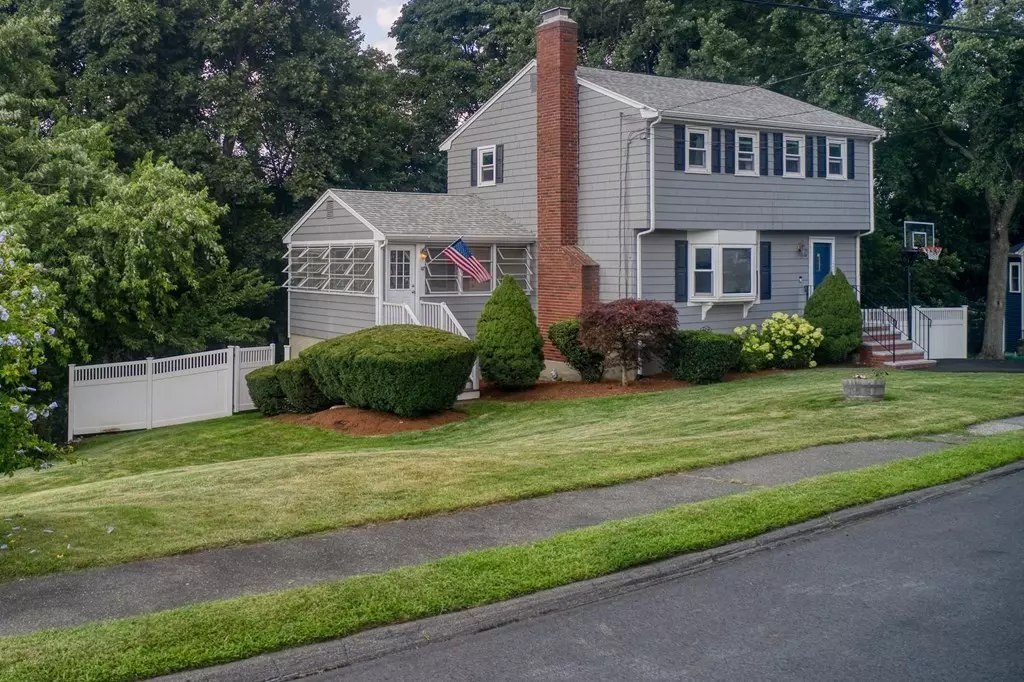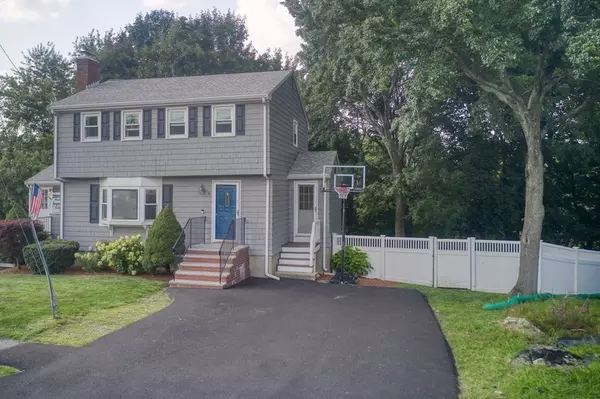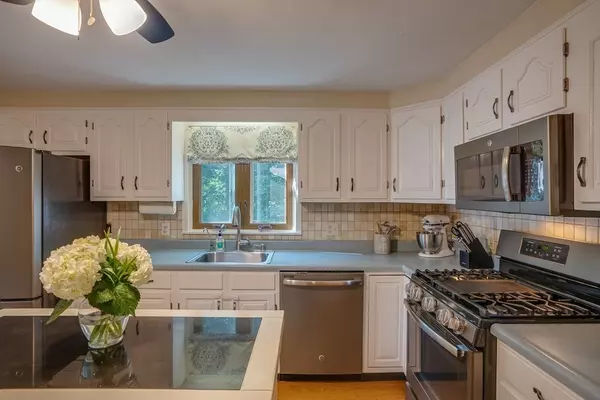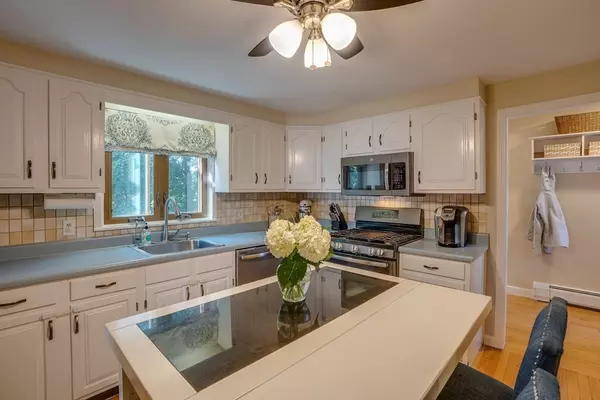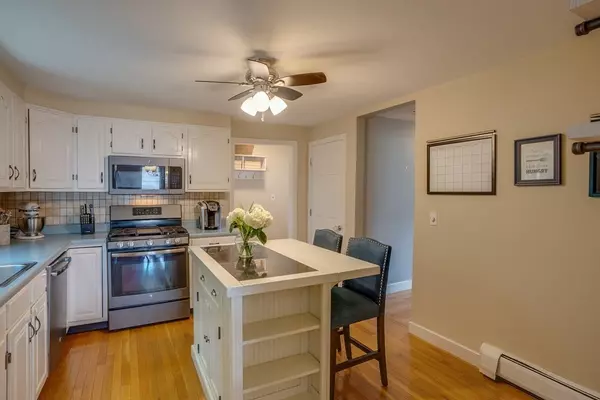$660,000
$615,000
7.3%For more information regarding the value of a property, please contact us for a free consultation.
8 Exeter Dr Woburn, MA 01801
3 Beds
1.5 Baths
1,524 SqFt
Key Details
Sold Price $660,000
Property Type Single Family Home
Sub Type Single Family Residence
Listing Status Sold
Purchase Type For Sale
Square Footage 1,524 sqft
Price per Sqft $433
Subdivision Near The Lexington Town Line!
MLS Listing ID 72879571
Sold Date 09/29/21
Style Colonial
Bedrooms 3
Full Baths 1
Half Baths 1
Year Built 1966
Annual Tax Amount $4,397
Tax Year 2021
Lot Size 0.350 Acres
Acres 0.35
Property Description
This gorgeous home in a desirable & friendly West Woburn neighborhood on the Lexington line could be yours! Lots of natural light floods the living spaces, including the updated, captivating 4-season sunroom with striking floors, electric heat & a ceiling fan. Imagine retreating to this space in the evening, enjoying the setting sun & fresh air while keeping clear of pesky bugs. The bright living room features a wood-burning brick fireplace & connects to the formal dining room. Bright white cabinets with new hardware, open shelving, and a convenient island offer ample storage in the kitchen. A mudroom with half bath completes this level. Upstairs houses all 3 bedrooms, two with California Closets, and a totally renovated bathroom with recessed lights and subway tile in the shower. Tons of storage or expansion potential exists in the unfinished basement that walks out to a peaceful, breezy, fenced backyard with mature trees. Minutes from Lexington Center & the bike path!
Location
State MA
County Middlesex
Zoning R1
Direction From Lexington town center on 225/4, take Woburn St (turns into Lexington Street) to Exeter Drive.
Rooms
Family Room Flooring - Hardwood, Window(s) - Bay/Bow/Box, Recessed Lighting
Basement Full, Interior Entry, Unfinished
Primary Bedroom Level Second
Dining Room Flooring - Hardwood
Kitchen Ceiling Fan(s), Flooring - Hardwood, Remodeled, Stainless Steel Appliances
Interior
Interior Features Recessed Lighting, Sun Room, Mud Room
Heating Baseboard, Natural Gas
Cooling Window Unit(s)
Flooring Tile, Vinyl, Hardwood, Flooring - Vinyl, Flooring - Hardwood
Fireplaces Number 1
Fireplaces Type Family Room
Appliance Range, Dishwasher, Disposal, Refrigerator, Washer, Dryer, Gas Water Heater, Tank Water Heater, Plumbed For Ice Maker, Utility Connections for Gas Range, Utility Connections for Gas Oven, Utility Connections for Electric Dryer
Laundry Electric Dryer Hookup, Washer Hookup, In Basement
Exterior
Fence Fenced/Enclosed, Fenced
Community Features Public Transportation, Shopping, Pool, Tennis Court(s), Park, Walk/Jog Trails, Stable(s), Golf, Medical Facility, Bike Path, Conservation Area, Highway Access, House of Worship, Private School, Public School
Utilities Available for Gas Range, for Gas Oven, for Electric Dryer, Washer Hookup, Icemaker Connection
Roof Type Shingle
Total Parking Spaces 4
Garage Yes
Building
Lot Description Easements, Gentle Sloping
Foundation Concrete Perimeter
Sewer Public Sewer
Water Public
Architectural Style Colonial
Schools
Elementary Schools Reeves
Middle Schools Joyce
High Schools Woburn
Read Less
Want to know what your home might be worth? Contact us for a FREE valuation!

Our team is ready to help you sell your home for the highest possible price ASAP
Bought with Lauren Collins • eXp Realty

