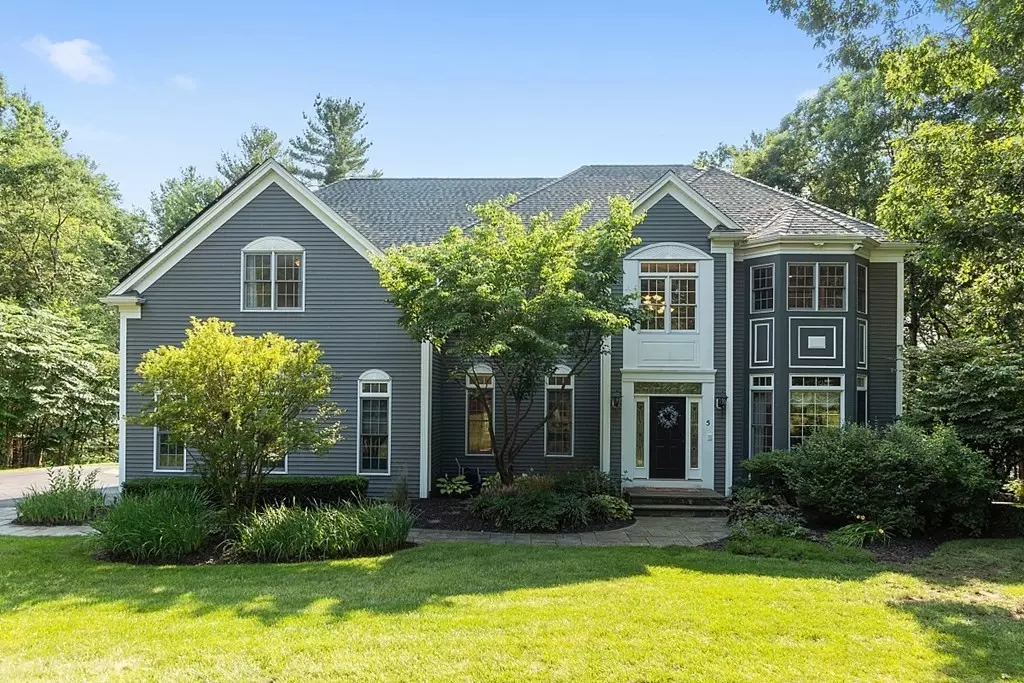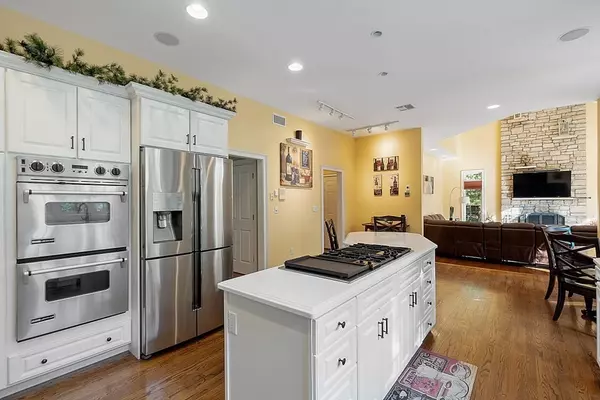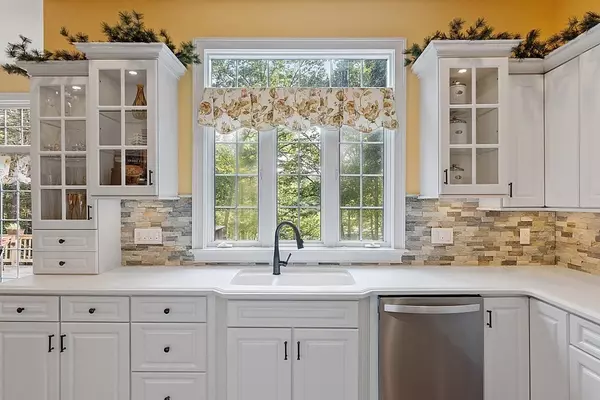$1,050,000
$1,050,000
For more information regarding the value of a property, please contact us for a free consultation.
5 Green Ln Upton, MA 01568
4 Beds
3.5 Baths
4,288 SqFt
Key Details
Sold Price $1,050,000
Property Type Single Family Home
Sub Type Single Family Residence
Listing Status Sold
Purchase Type For Sale
Square Footage 4,288 sqft
Price per Sqft $244
Subdivision Goss Pond Estates
MLS Listing ID 72867217
Sold Date 09/30/21
Style Colonial
Bedrooms 4
Full Baths 3
Half Baths 1
HOA Y/N true
Year Built 1996
Annual Tax Amount $11,610
Tax Year 2021
Lot Size 1.850 Acres
Acres 1.85
Property Description
WATERFRONT, BEACH & DOCK oasis with an abundance of PRIVACY awaits at Goss Pond Estates! Recreational “Goss Pond” offers fishing, boating, skating.Gorgeous setting professionally designed to celebrate nature & all its beauty can be enjoyed from the hot tub, sitting around the fire pit, taking a hike on the trail or blueberry picking on the property. Enjoy movie nights under the stars, outdoor screen attached to14x20 shed w/electricity. Inside does not disappoint! No attention to detail has been spared, all the updates & amenities you would expect from a “distinctive property” elegantly appointed for entertaining, working or relaxing. Host a game day party in the massive walk-out lower-level w/full Kit., MediaRm, Office nook, 5 TVs & bathroom. Pond views & sunsets are amazing! New roof w/solar system, car lift in garage, 23-zone irrigation, security, indoor/outdoor speakers, intercom, central vac, whole house generator.Minutes to 495, MA pike, train & shopping.OH'S HAVE BEEN CANCELLED.
Location
State MA
County Worcester
Zoning 5
Direction Route 140 to Mendon, right on South St. Right on Goss pond Rd., 2nd left onto Green Ln.
Rooms
Family Room Cathedral Ceiling(s), Ceiling Fan(s), Flooring - Hardwood, Window(s) - Bay/Bow/Box, Balcony - Exterior, French Doors, Cable Hookup, Deck - Exterior, Exterior Access, Open Floorplan, Recessed Lighting, Sunken
Basement Full, Finished, Walk-Out Access, Interior Entry
Primary Bedroom Level Second
Dining Room Flooring - Hardwood, Window(s) - Bay/Bow/Box, French Doors, Recessed Lighting, Lighting - Pendant
Kitchen Closet/Cabinets - Custom Built, Flooring - Hardwood, Dining Area, Countertops - Stone/Granite/Solid, French Doors, Kitchen Island, Breakfast Bar / Nook, Cabinets - Upgraded, Deck - Exterior, Exterior Access, Open Floorplan, Recessed Lighting, Stainless Steel Appliances, Gas Stove
Interior
Interior Features Closet/Cabinets - Custom Built, Pantry, Countertops - Stone/Granite/Solid, Countertops - Upgraded, Kitchen Island, Wet bar, Cabinets - Upgraded, Cable Hookup, Open Floorplan, Recessed Lighting, Storage, Lighting - Pendant, High Speed Internet Hookup, Open Floor Plan, Slider, Walk-in Storage, Bathroom - 3/4, Bathroom - Tiled With Shower Stall, Ceiling - Cathedral, Kitchen, Media Room, Office, Bathroom, Foyer, Central Vacuum, Sauna/Steam/Hot Tub, Wired for Sound
Heating Forced Air, Radiant, Oil, Hydro Air
Cooling Central Air, 3 or More
Flooring Tile, Carpet, Hardwood, Flooring - Stone/Ceramic Tile, Flooring - Wall to Wall Carpet, Flooring - Hardwood
Fireplaces Number 1
Fireplaces Type Family Room
Appliance Oven, Dishwasher, Microwave, Refrigerator, Washer, Dryer, ENERGY STAR Qualified Refrigerator, Water Softener, Cooktop, Second Dishwasher, Stainless Steel Appliance(s), Wine Cooler, Oil Water Heater, Plumbed For Ice Maker, Utility Connections for Gas Range, Utility Connections for Electric Oven, Utility Connections for Electric Dryer, Utility Connections Outdoor Gas Grill Hookup
Laundry Closet/Cabinets - Custom Built, Flooring - Stone/Ceramic Tile, Countertops - Stone/Granite/Solid, Main Level, Cabinets - Upgraded, Remodeled, First Floor, Washer Hookup
Exterior
Exterior Feature Rain Gutters, Storage, Professional Landscaping, Sprinkler System, Decorative Lighting, Fruit Trees
Garage Spaces 3.0
Fence Invisible
Community Features Shopping, Park, Walk/Jog Trails, Stable(s), Golf, Medical Facility, Laundromat, Bike Path, Conservation Area, House of Worship, Private School, Public School, T-Station, Sidewalks
Utilities Available for Gas Range, for Electric Oven, for Electric Dryer, Washer Hookup, Icemaker Connection, Generator Connection, Outdoor Gas Grill Hookup
Waterfront Description Waterfront, Beach Front, Pond, Dock/Mooring, Frontage, Walk to, Access, Lake/Pond, Direct Access, Walk to, Beach Ownership(Private)
View Y/N Yes
View Scenic View(s)
Roof Type Shingle, Solar Shingles
Total Parking Spaces 7
Garage Yes
Building
Lot Description Wooded, Easements
Foundation Concrete Perimeter
Sewer Private Sewer
Water Private
Architectural Style Colonial
Schools
Elementary Schools Memorial
Middle Schools Miscoe Hill
High Schools Nipmuc / Bvt
Read Less
Want to know what your home might be worth? Contact us for a FREE valuation!

Our team is ready to help you sell your home for the highest possible price ASAP
Bought with Aranson & Associates • Compass





