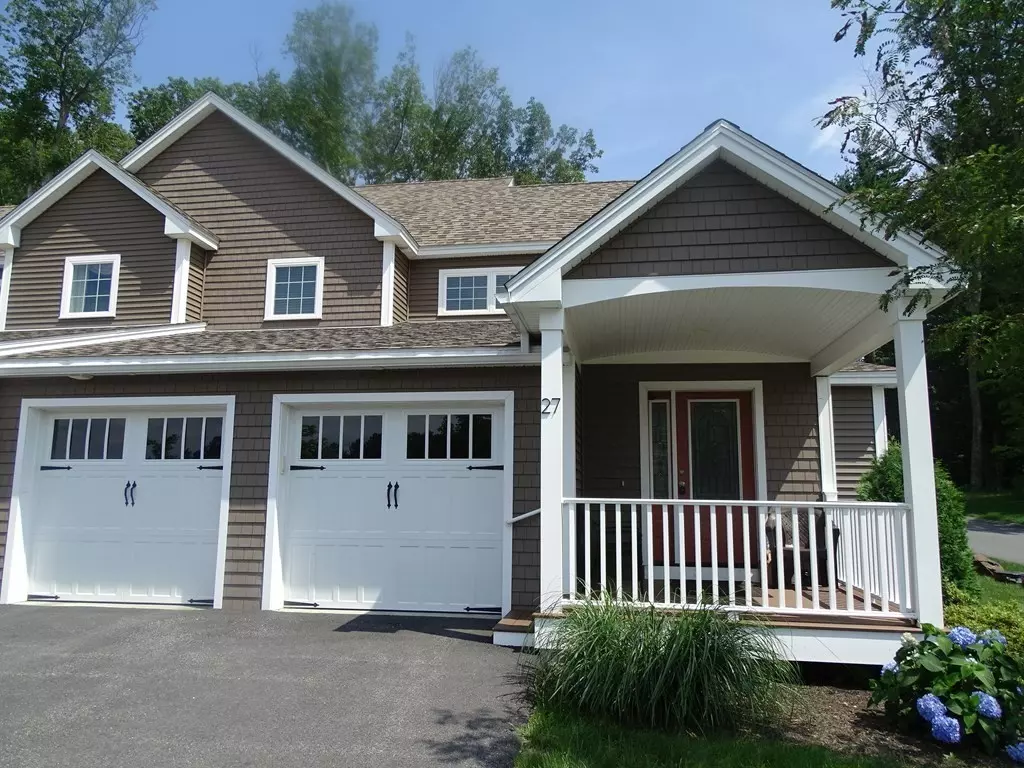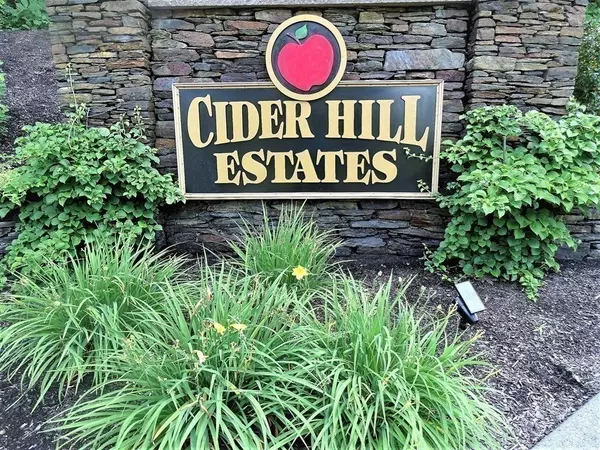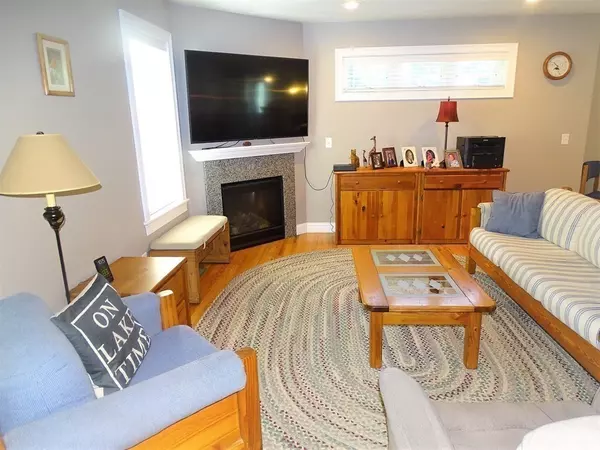$450,000
$459,900
2.2%For more information regarding the value of a property, please contact us for a free consultation.
27 Honeycrisp Way #27 Sterling, MA 01564
2 Beds
2.5 Baths
1,820 SqFt
Key Details
Sold Price $450,000
Property Type Condo
Sub Type Condominium
Listing Status Sold
Purchase Type For Sale
Square Footage 1,820 sqft
Price per Sqft $247
MLS Listing ID 72867001
Sold Date 09/30/21
Bedrooms 2
Full Baths 2
Half Baths 1
HOA Fees $350/mo
HOA Y/N true
Year Built 2016
Annual Tax Amount $6,585
Tax Year 2021
Property Description
Welcome to 27 Honeycrisp Way End Unit in Cider Hill Estates. Beautiful setting for the "Gala" style Front porch entry Townhouse featuring 2 bedrooms, 2 1/2 baths, and a 2 car garage. No age restrictions. The popular open concept with a spacious living room, kitchen and dining area . Amenities include cathedral ceilings, hardwood flooring, propane fireplace, 1st floor master bedroom with a walk-in closet, full bath. First floor laundry and half bath. 2nd floor boasts a large bedroom with a full bath, loft overlooking the living room. Enjoy the 3 Season Porch with access to the back common area. Full basement with high ceiling. 2 car attached garage. Forced air propane gas heat, central air, Rinnai water heater, 1 pet allowed with restrictions. Sit back and relax the Association takes care of the outside, no more landscaping or plowing. Don't miss this great opportunity!
Location
State MA
County Worcester
Zoning RES
Direction Redstone Hill Road to McIntosh - Corner of Horneycrisp & Shamrock - Cider Hill Estates
Rooms
Primary Bedroom Level First
Dining Room Flooring - Hardwood, Open Floorplan
Kitchen Flooring - Hardwood, Countertops - Stone/Granite/Solid, Kitchen Island, Open Floorplan, Recessed Lighting, Stainless Steel Appliances
Interior
Interior Features Recessed Lighting, Slider, Closet, Loft, Sun Room, Foyer
Heating Forced Air, Natural Gas, Propane
Cooling Central Air, ENERGY STAR Qualified Equipment
Flooring Tile, Carpet, Hardwood, Flooring - Wall to Wall Carpet, Flooring - Stone/Ceramic Tile
Fireplaces Number 1
Fireplaces Type Living Room
Appliance Range, Dishwasher, Refrigerator, Propane Water Heater, Utility Connections for Electric Range, Utility Connections for Electric Dryer
Laundry Bathroom - Half, Electric Dryer Hookup, Washer Hookup, First Floor, In Unit
Exterior
Garage Spaces 2.0
Utilities Available for Electric Range, for Electric Dryer, Washer Hookup
Roof Type Shingle
Total Parking Spaces 2
Garage Yes
Building
Story 2
Sewer Private Sewer
Water Public
Others
Pets Allowed Yes w/ Restrictions
Senior Community false
Acceptable Financing Contract
Listing Terms Contract
Read Less
Want to know what your home might be worth? Contact us for a FREE valuation!

Our team is ready to help you sell your home for the highest possible price ASAP
Bought with Kali Hogan Delorey Team • RE/MAX Journey





