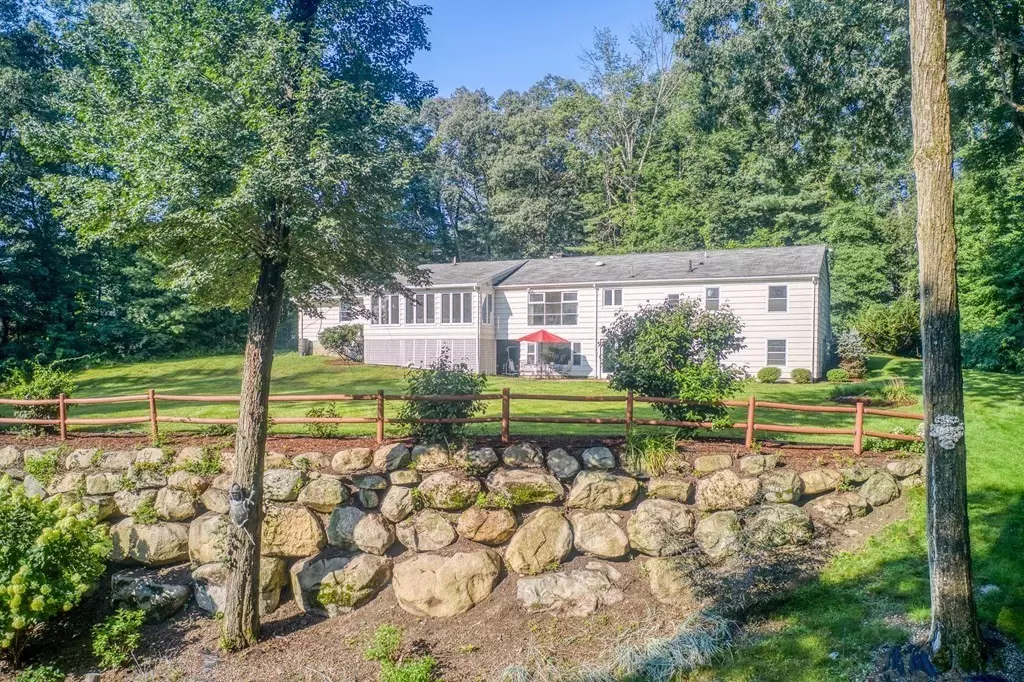$1,285,000
$1,325,000
3.0%For more information regarding the value of a property, please contact us for a free consultation.
12 Acorn Lane Lincoln, MA 01773
3 Beds
3 Baths
3,140 SqFt
Key Details
Sold Price $1,285,000
Property Type Single Family Home
Sub Type Single Family Residence
Listing Status Sold
Purchase Type For Sale
Square Footage 3,140 sqft
Price per Sqft $409
MLS Listing ID 72879759
Sold Date 09/30/21
Style Ranch
Bedrooms 3
Full Baths 3
Year Built 1957
Annual Tax Amount $13,906
Tax Year 2021
Lot Size 2.480 Acres
Acres 2.48
Property Description
On a quiet, suburban cul-de-sac just 8 mins from Cambridge, this exquisite rambler sits on the most park-like lot in Lincoln. A massive backyard oasis features a 150-foot wall made of native boulders, heated pool, organic garden & orchard, mature plantings, 2 patios & a gazebo with power & Internet. Enjoy profound privacy or host a party for 100. The extraordinary infrastructure includes 400 amps of power & a commercial generator. Ask for the detailed spec sheet! Sunlight drenches the home throughout. Living spaces offer a mid-century modern Art Deco vibe. A 14-window family room provides a perfect spot to survey your domain with views of the breathtaking grounds. An expansive primary suite, 2 additional bedrooms, full bath & kitchen round out the main level. The walkout lower level features a 750 sf great room. An office, full bath & utilities/storage complete the home. Live your dreams in this inspired and inspiring home in an outstanding neighborhood, walkable to trails & amenities!
Location
State MA
County Middlesex
Zoning R1
Direction Rt 2 to Bedford Street to Acorn Lane
Rooms
Family Room Ceiling Fan(s), Flooring - Vinyl, Exterior Access, Slider
Basement Full, Finished, Walk-Out Access, Interior Entry, Radon Remediation System
Primary Bedroom Level First
Dining Room Flooring - Hardwood
Kitchen Flooring - Hardwood, Stainless Steel Appliances
Interior
Interior Features Slider, Entry Hall, Great Room, Office, High Speed Internet
Heating Forced Air, Heat Pump, Electric
Cooling Central Air, Ductless
Flooring Tile, Hardwood, Flooring - Stone/Ceramic Tile, Flooring - Vinyl
Fireplaces Number 1
Fireplaces Type Living Room
Appliance Range, Oven, Dishwasher, Refrigerator, Freezer, Washer, Dryer, Range Hood, Electric Water Heater, Tank Water Heater, Plumbed For Ice Maker, Utility Connections for Electric Range, Utility Connections for Electric Oven, Utility Connections for Electric Dryer
Laundry Electric Dryer Hookup, Washer Hookup, In Basement
Exterior
Exterior Feature Rain Gutters, Fruit Trees, Garden, Stone Wall
Garage Spaces 2.0
Pool Above Ground
Community Features Public Transportation, Shopping, Pool, Tennis Court(s), Park, Walk/Jog Trails, Medical Facility, Bike Path, Conservation Area, Highway Access, House of Worship, Public School
Utilities Available for Electric Range, for Electric Oven, for Electric Dryer, Washer Hookup, Icemaker Connection, Generator Connection
Roof Type Shingle
Total Parking Spaces 4
Garage Yes
Private Pool true
Building
Lot Description Cul-De-Sac, Wooded, Gentle Sloping
Foundation Concrete Perimeter
Sewer Private Sewer
Water Public
Architectural Style Ranch
Schools
Elementary Schools Lincoln Schools
Middle Schools Lincoln Schools
High Schools Lincoln-Sudbury
Read Less
Want to know what your home might be worth? Contact us for a FREE valuation!

Our team is ready to help you sell your home for the highest possible price ASAP
Bought with Susan Law/Sandra Bradlee • Coldwell Banker Realty - Lincoln

