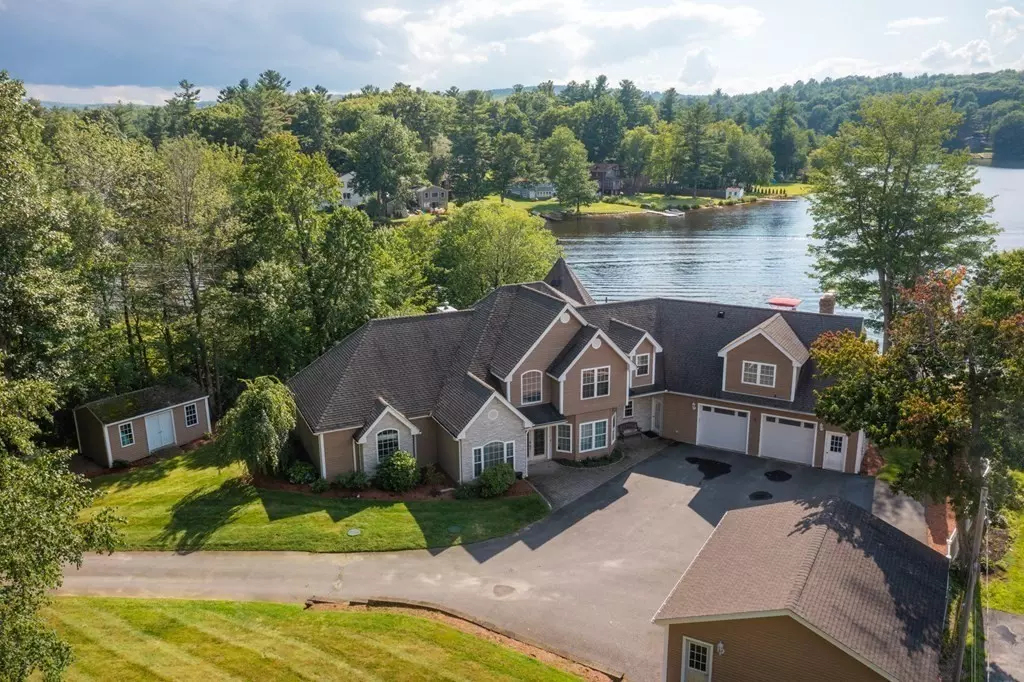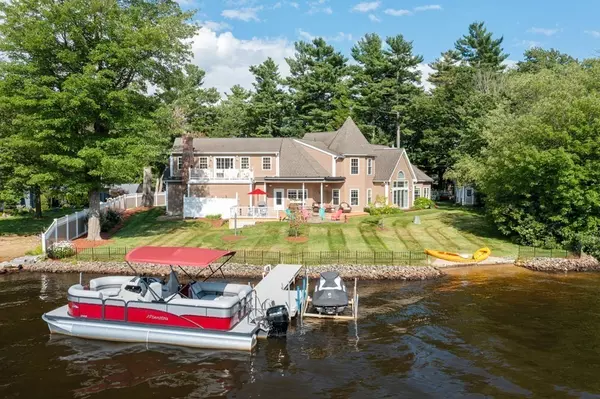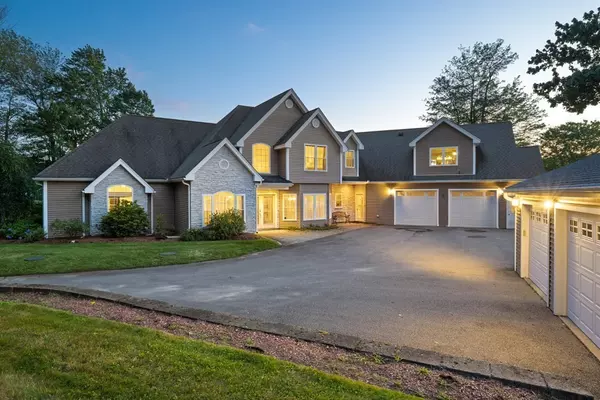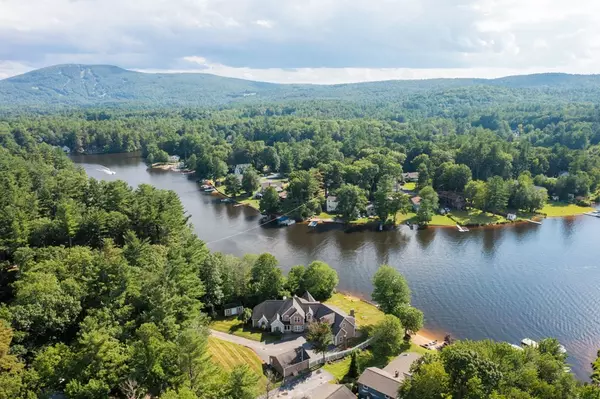$1,284,000
$1,099,000
16.8%For more information regarding the value of a property, please contact us for a free consultation.
5 Shore Ave Westminster, MA 01473
3 Beds
2.5 Baths
4,100 SqFt
Key Details
Sold Price $1,284,000
Property Type Single Family Home
Sub Type Single Family Residence
Listing Status Sold
Purchase Type For Sale
Square Footage 4,100 sqft
Price per Sqft $313
MLS Listing ID 72879311
Sold Date 09/30/21
Style Colonial, Contemporary
Bedrooms 3
Full Baths 2
Half Baths 1
Year Built 2003
Annual Tax Amount $10,819
Tax Year 2021
Lot Size 0.990 Acres
Acres 0.99
Property Description
Once in a lifetime opportunity! This rare lakefront home is only mins to Mt Wachusett & offers it's own pvt sandy beach w/direct lake frontage offering a lifestyle that can't be matched! Natures playground w/your own boat dock/jetski platform w/comp deck perf for your boat or jet skis for summer fun! Sit under your awning cov'd lakefront deck at your fire Pit, Beach & dock! Take in the Serenity of this 4100+/~SF lakefront home! Picture Summer nights on your pvt balcony w/outdoor FP sipping wine while enjoying the sunsets or entertain in your billiard room! Impressive views from every window! Imagine the holidays in your 2 story FR looking across the lake! Entertain in your stunning Kit w/ctr isle, granite & a viking Gas CT! 1st Flr MBR w/Spa like Ensuite w/Soak Tub & Tile Shwr! 4 BR septic w/3 BR's, Unfin area on 2nd Flr for expansion,2.5 ba & 4 car gar w/stg above! Add a Home Office w/see-through gas FP, Dual Stairs, W/I Pantry,1st Flr Radiant Ht & Butlers Pantry! Mins to T & RTE 2!
Location
State MA
County Worcester
Zoning res
Direction Lakewood to Shore
Rooms
Family Room Cathedral Ceiling(s), Ceiling Fan(s), Flooring - Stone/Ceramic Tile, Balcony - Interior, Exterior Access, Open Floorplan, Slider
Primary Bedroom Level Main
Dining Room Flooring - Laminate, Window(s) - Bay/Bow/Box, French Doors, Wet Bar, Recessed Lighting, Wainscoting, Wine Chiller, Lighting - Overhead
Kitchen Flooring - Stone/Ceramic Tile, Window(s) - Bay/Bow/Box, Dining Area, Pantry, Countertops - Stone/Granite/Solid, Countertops - Upgraded, Kitchen Island, Wet Bar, Breakfast Bar / Nook, Cabinets - Upgraded, Deck - Exterior, Exterior Access, Open Floorplan, Recessed Lighting, Stainless Steel Appliances, Lighting - Pendant
Interior
Interior Features Closet/Cabinets - Custom Built, Ceiling - Cathedral, Ceiling Fan(s), Open Floor Plan, Slider, Lighting - Overhead, Home Office, Game Room, Library, Wired for Sound
Heating Forced Air, Radiant, Oil, Fireplace(s), Fireplace
Cooling Central Air
Flooring Tile, Carpet, Hardwood, Flooring - Laminate, Flooring - Wall to Wall Carpet
Fireplaces Number 2
Fireplaces Type Family Room
Appliance Oven, Dishwasher, Trash Compactor, Microwave, Countertop Range, Refrigerator, Washer, Dryer, Wine Refrigerator, Range Hood, Other, Oil Water Heater, Plumbed For Ice Maker, Utility Connections for Electric Oven, Utility Connections for Electric Dryer
Laundry Countertops - Paper Based, Countertops - Upgraded, Electric Dryer Hookup, Washer Hookup, First Floor
Exterior
Exterior Feature Balcony - Exterior, Balcony, Rain Gutters, Storage, Professional Landscaping, Sprinkler System
Garage Spaces 4.0
Community Features Public Transportation, Park, Walk/Jog Trails, Highway Access, T-Station
Utilities Available for Electric Oven, for Electric Dryer, Washer Hookup, Icemaker Connection
Waterfront Description Waterfront, Beach Front, Lake, Dock/Mooring, Frontage, Access, Direct Access, Lake/Pond, Direct Access, Walk to, 0 to 1/10 Mile To Beach
View Y/N Yes
View Scenic View(s)
Roof Type Shingle
Total Parking Spaces 4
Garage Yes
Building
Lot Description Flood Plain, Level
Foundation Slab
Sewer Private Sewer
Water Private
Architectural Style Colonial, Contemporary
Others
Senior Community false
Read Less
Want to know what your home might be worth? Contact us for a FREE valuation!

Our team is ready to help you sell your home for the highest possible price ASAP
Bought with Caroline Lunny • RE/MAX Executive Realty




