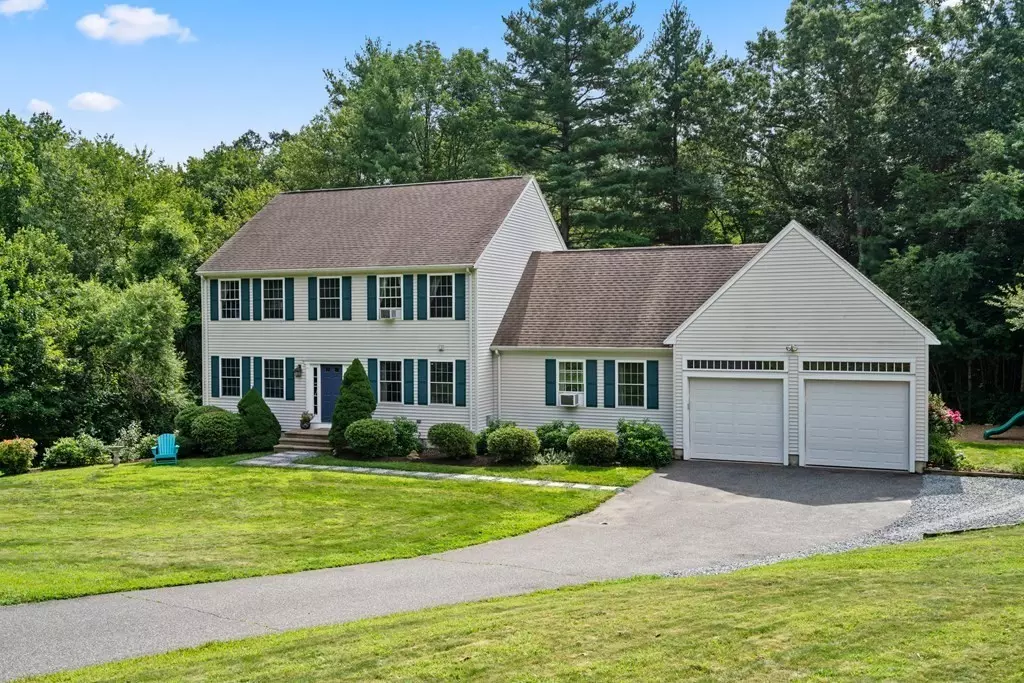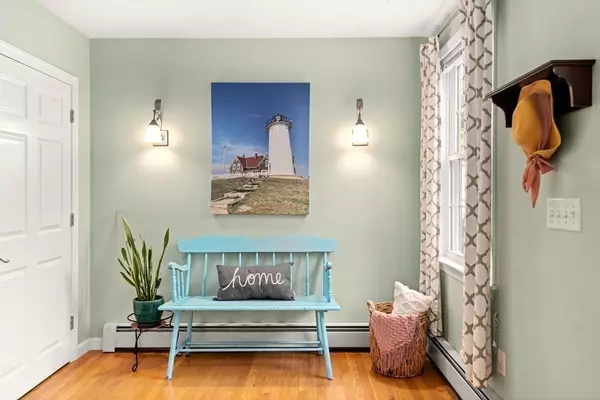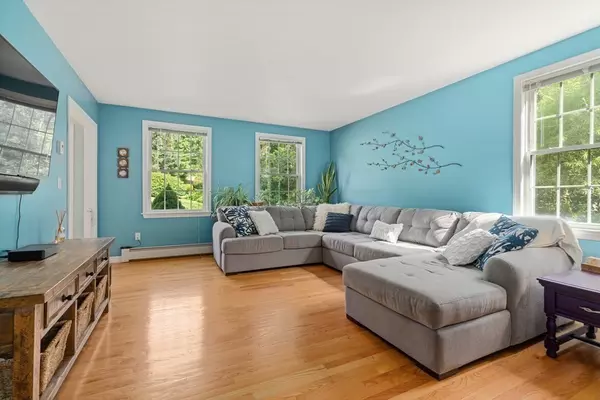$645,000
$630,000
2.4%For more information regarding the value of a property, please contact us for a free consultation.
22 Vincent Rd Mendon, MA 01756
4 Beds
4 Baths
3,700 SqFt
Key Details
Sold Price $645,000
Property Type Single Family Home
Sub Type Single Family Residence
Listing Status Sold
Purchase Type For Sale
Square Footage 3,700 sqft
Price per Sqft $174
MLS Listing ID 72883072
Sold Date 09/30/21
Style Colonial
Bedrooms 4
Full Baths 3
Half Baths 2
Year Built 1999
Annual Tax Amount $8,717
Tax Year 2021
Lot Size 1.740 Acres
Acres 1.74
Property Description
Located in one of Mendon's most desirable neighborhoods, this beautiful 4 bedroom colonial is situated on almost 2 acres of land with access to trails leading to the Inman Hill Wildlife Conservation area. From a first floor guest suite to the sprawling rear deck and the beautifully finished basement, this home has everything you've been looking for and more! Built in 99', this spacious home boasts a first floor open concept with a cabinet packet kitchen, eating area, sun room, living room and family room. The two story foyer guides visitors to the second floor and offers a large master suite, two spacious bedrooms with walk-in closets, and a common bath. The newly finished walk-out basement offers plenty of flex space for your future needs. Showings begin Friday August 20th. Open house canceled for Sunday due to inclement weather. Please schedule your showings thru showing time.
Location
State MA
County Worcester
Zoning RES
Direction Providence to Vincent
Rooms
Family Room Flooring - Hardwood
Basement Full, Finished, Walk-Out Access
Primary Bedroom Level Second
Kitchen Flooring - Stone/Ceramic Tile, Open Floorplan, Recessed Lighting
Interior
Interior Features Recessed Lighting, Bathroom - Full, Bathroom - Half, Play Room, Bathroom, Sun Room
Heating Baseboard, Oil
Cooling None
Flooring Tile, Carpet, Hardwood, Flooring - Wall to Wall Carpet, Flooring - Stone/Ceramic Tile
Fireplaces Number 1
Fireplaces Type Living Room
Appliance Range, Dishwasher, Refrigerator, Washer, Dryer, Oil Water Heater, Plumbed For Ice Maker, Utility Connections for Electric Range, Utility Connections for Electric Dryer
Laundry Flooring - Stone/Ceramic Tile, First Floor, Washer Hookup
Exterior
Exterior Feature Professional Landscaping
Garage Spaces 2.0
Fence Invisible
Pool Above Ground
Community Features Park, Walk/Jog Trails, Conservation Area, Public School
Utilities Available for Electric Range, for Electric Dryer, Washer Hookup, Icemaker Connection
Waterfront Description Beach Front, Lake/Pond, 1 to 2 Mile To Beach, Beach Ownership(Public)
Roof Type Shingle
Total Parking Spaces 6
Garage Yes
Private Pool true
Building
Lot Description Wooded, Cleared
Foundation Concrete Perimeter
Sewer Private Sewer
Water Private
Architectural Style Colonial
Read Less
Want to know what your home might be worth? Contact us for a FREE valuation!

Our team is ready to help you sell your home for the highest possible price ASAP
Bought with Michael Anthony Ramos • United Brokers





