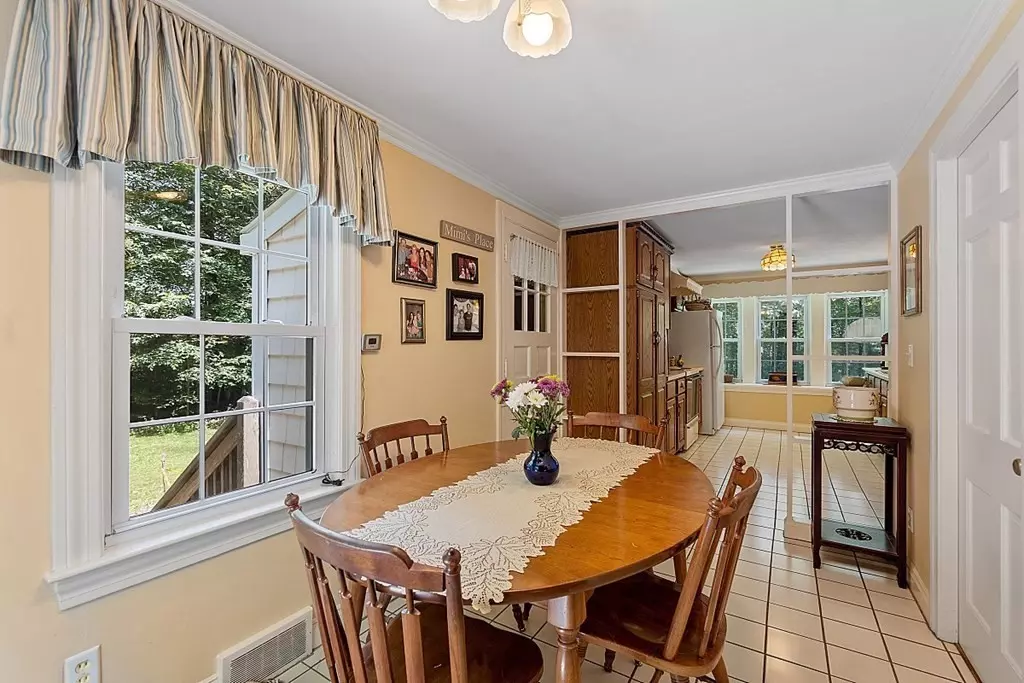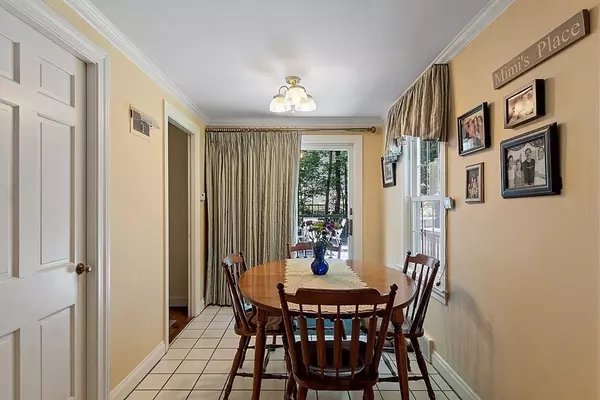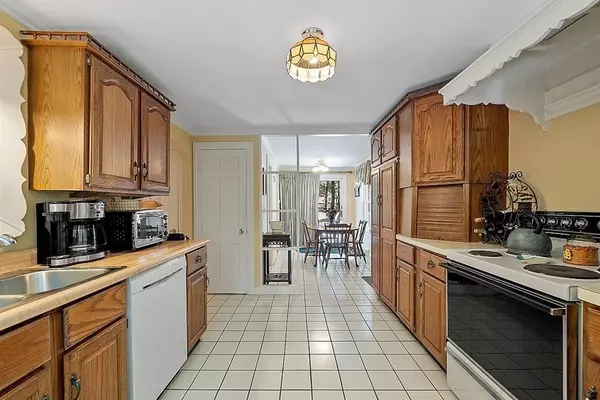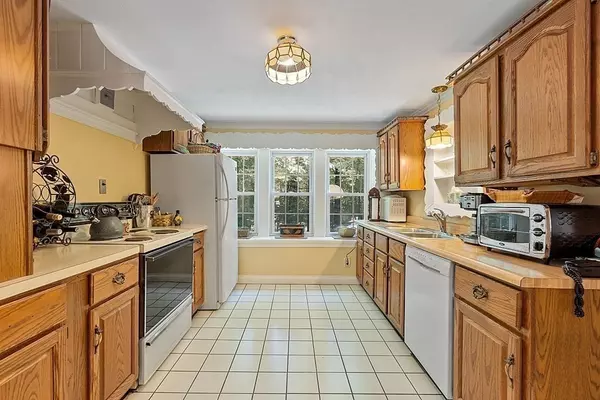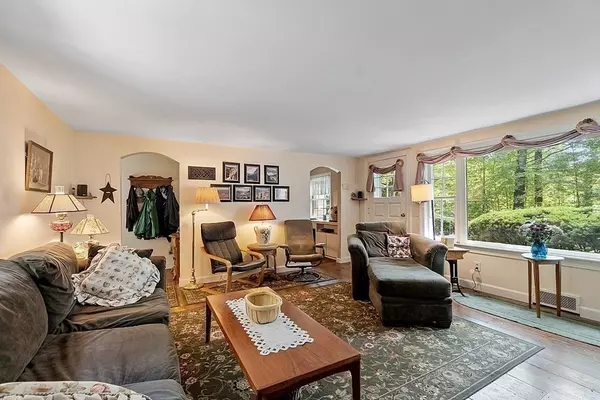$300,000
$294,900
1.7%For more information regarding the value of a property, please contact us for a free consultation.
3 Shady Ave Westminster, MA 01473
2 Beds
1 Bath
1,465 SqFt
Key Details
Sold Price $300,000
Property Type Single Family Home
Sub Type Single Family Residence
Listing Status Sold
Purchase Type For Sale
Square Footage 1,465 sqft
Price per Sqft $204
MLS Listing ID 72868859
Sold Date 10/04/21
Style Ranch
Bedrooms 2
Full Baths 1
HOA Y/N false
Year Built 1950
Annual Tax Amount $4,344
Tax Year 2021
Lot Size 0.940 Acres
Acres 0.94
Property Description
Welcome to Westminster! This property boasts easy one level living and a private lot. Convenient access to the highway and main roads while remaining quiet with the comforts of nature and a private back yard. Huge master bedroom with a beautiful beamed cathedral ceiling and slider access to the deck. Wide pine floors throughout the living area. The living room offers a big picture window to enjoy the birds or the neighborhood rabbit. A big office offers a quiet place to focus if you work from home, this could be a den or exercise room as well. The kitchen, bathroom and dining area offer tiled floors and lots of light, with deck access off the dining room. Two hallway closets provide extra linen and storage space as well as oversized closet/pantry in the dining area.
Location
State MA
County Worcester
Zoning Res
Direction 2A to Shady Ave.
Rooms
Basement Full, Walk-Out Access, Interior Entry, Sump Pump, Concrete, Unfinished
Primary Bedroom Level Main
Dining Room Closet, Flooring - Stone/Ceramic Tile, Deck - Exterior, Exterior Access, Slider
Kitchen Closet, Flooring - Stone/Ceramic Tile, Window(s) - Bay/Bow/Box, Dining Area, Lighting - Overhead
Interior
Interior Features Closet, Home Office
Heating Forced Air, Oil
Cooling Window Unit(s)
Flooring Wood, Tile, Pine, Flooring - Wood
Fireplaces Number 1
Fireplaces Type Living Room
Appliance Range, Oven, Dishwasher, Refrigerator, Electric Water Heater, Utility Connections for Electric Range, Utility Connections for Electric Oven, Utility Connections for Electric Dryer
Laundry Washer Hookup
Exterior
Community Features Shopping, Park, Walk/Jog Trails, Golf, Highway Access, House of Worship, Public School
Utilities Available for Electric Range, for Electric Oven, for Electric Dryer, Washer Hookup
Roof Type Shingle
Total Parking Spaces 4
Garage No
Building
Lot Description Wooded
Foundation Block
Sewer Private Sewer
Water Private
Architectural Style Ranch
Schools
Elementary Schools Westminster
Middle Schools Overlook
High Schools Ohs/Montytech
Read Less
Want to know what your home might be worth? Contact us for a FREE valuation!

Our team is ready to help you sell your home for the highest possible price ASAP
Bought with Gabrielle Demac • Collins & Demac Real Estate

