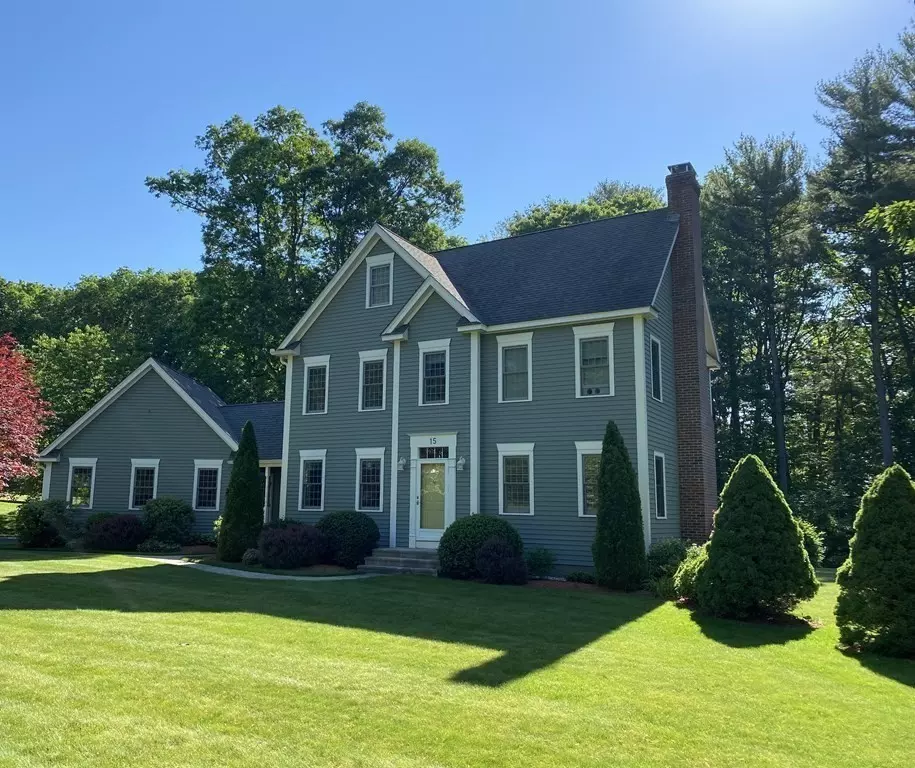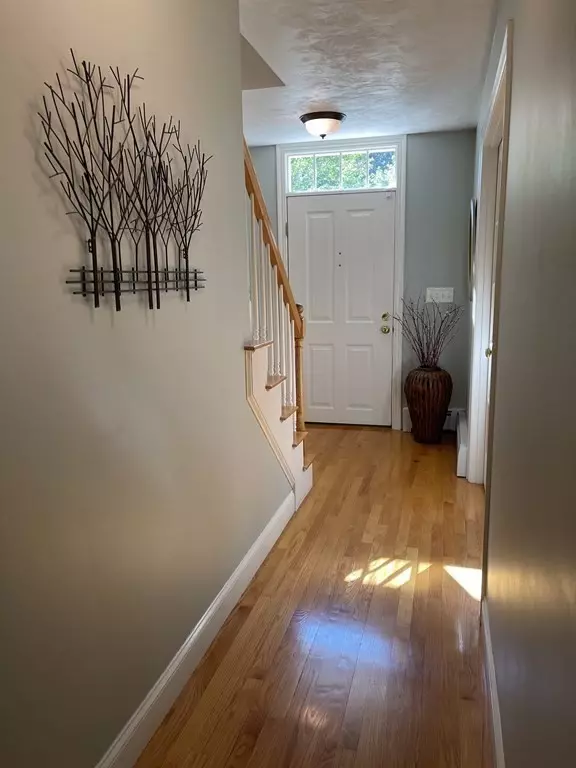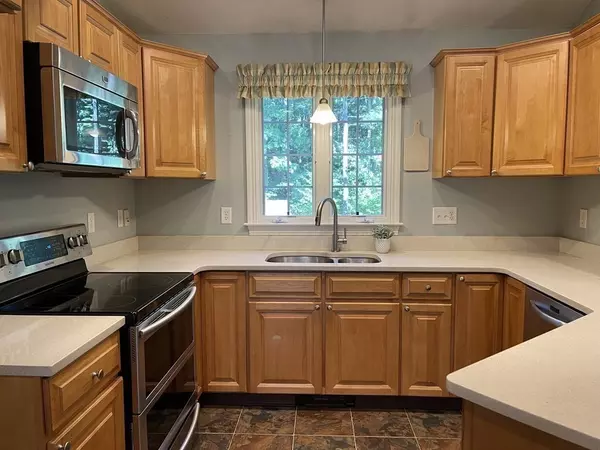$640,000
$595,000
7.6%For more information regarding the value of a property, please contact us for a free consultation.
15 Stuart Rd Sterling, MA 01564
3 Beds
2.5 Baths
2,544 SqFt
Key Details
Sold Price $640,000
Property Type Single Family Home
Sub Type Single Family Residence
Listing Status Sold
Purchase Type For Sale
Square Footage 2,544 sqft
Price per Sqft $251
MLS Listing ID 72885825
Sold Date 10/06/21
Style Colonial
Bedrooms 3
Full Baths 2
Half Baths 1
HOA Y/N false
Year Built 2002
Annual Tax Amount $7,487
Tax Year 2021
Lot Size 1.060 Acres
Acres 1.06
Property Description
Welcome to 15 Stuart Rd! Step inside this beautiful 3 bedroom/2.5 bathroom Colonial located on a tree-lined cul de sac. The 1st floor features an eat-in kitchen w/quartz countertops and stainless steel appliances. The kitchen opens up to a front to back living room w/custom plantation shutters, fireplace and slider leading out to oversized composite deck overlooking large backyard. A dining room w/french glass doors, mudroom & half bath/laundry complete the main floor. Upstairs you'll find the master bedroom with walk-in closet and attached bath, 2 more bedrooms and a 2nd full bath. Need a 4th bedroom or additional space for a home office or family room? Head up to the 3rd floor to find 2 bonus rooms to use as needed. There's also an additional 400+ sq. ft. of finished space in the basement along with rooms for storage. Professionally landscaped yard, perfect for outdoor entertaining. Great Sterling location w/quick highway access. Many upgrades over the years, home has 4bdrm septic.
Location
State MA
County Worcester
Zoning RRF
Direction Rt 12 to Laurelwood to Meetinghouse Hill Rd to Stuart Rd. Use GPS.
Rooms
Family Room Ceiling Fan(s), Flooring - Laminate, Recessed Lighting
Basement Full, Partially Finished, Bulkhead, Radon Remediation System
Primary Bedroom Level Second
Dining Room Flooring - Hardwood, French Doors, Chair Rail, Crown Molding
Kitchen Closet, Flooring - Vinyl, Countertops - Stone/Granite/Solid, Breakfast Bar / Nook, Recessed Lighting, Stainless Steel Appliances, Lighting - Pendant
Interior
Interior Features Ceiling Fan(s), Lighting - Overhead, Closet, Bonus Room, Mud Room
Heating Baseboard, Electric Baseboard, Oil, Ductless
Cooling Window Unit(s), Ductless
Flooring Tile, Vinyl, Carpet, Laminate, Hardwood, Flooring - Wall to Wall Carpet, Flooring - Stone/Ceramic Tile
Fireplaces Number 1
Fireplaces Type Living Room
Appliance Range, Microwave, Dryer, ENERGY STAR Qualified Dishwasher, ENERGY STAR Qualified Washer, Electric Water Heater, Tank Water Heaterless, Plumbed For Ice Maker, Utility Connections for Electric Range, Utility Connections for Electric Dryer
Laundry Main Level, First Floor, Washer Hookup
Exterior
Exterior Feature Rain Gutters, Storage, Professional Landscaping, Sprinkler System
Garage Spaces 2.0
Community Features Shopping, Park, Walk/Jog Trails, Golf, Highway Access, House of Worship, Public School
Utilities Available for Electric Range, for Electric Dryer, Washer Hookup, Icemaker Connection
Waterfront Description Beach Front, Lake/Pond, Beach Ownership(Public)
Roof Type Shingle
Total Parking Spaces 7
Garage Yes
Building
Lot Description Cul-De-Sac
Foundation Concrete Perimeter
Sewer Private Sewer
Water Public
Architectural Style Colonial
Schools
Elementary Schools Houghton
Middle Schools Chocksett
High Schools Wrhs
Others
Senior Community false
Read Less
Want to know what your home might be worth? Contact us for a FREE valuation!

Our team is ready to help you sell your home for the highest possible price ASAP
Bought with Lisa Westerman Team • RE/MAX Prof Associates





