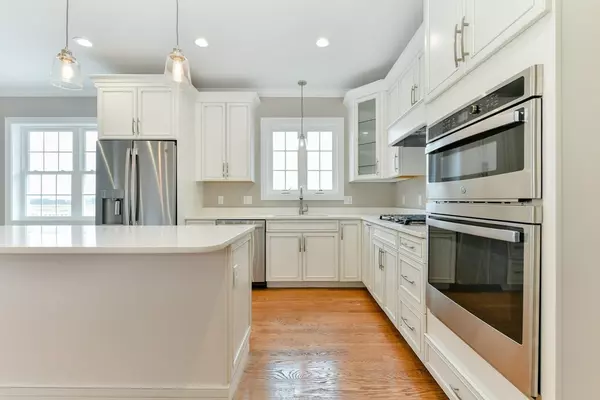$1,000,000
$999,900
For more information regarding the value of a property, please contact us for a free consultation.
64 Saugus Avenue Saugus, MA 01906
4 Beds
2.5 Baths
3,200 SqFt
Key Details
Sold Price $1,000,000
Property Type Single Family Home
Sub Type Single Family Residence
Listing Status Sold
Purchase Type For Sale
Square Footage 3,200 sqft
Price per Sqft $312
MLS Listing ID 72889068
Sold Date 10/07/21
Style Colonial
Bedrooms 4
Full Baths 2
Half Baths 1
HOA Y/N false
Year Built 2021
Tax Year 2021
Lot Size 0.760 Acres
Acres 0.76
Property Sub-Type Single Family Residence
Property Description
STUNNING COLONIAL!! 2021 BRAND NEW CONSTRUCTION!!! This FABULOUS house will take your breath away, complete with all bells and whistles! Main floor offers a FAMILY ROOM with beautiful FIREPLACE, FORMAL LR with FRENCH doors, OPEN-FLOOR layout, HW floors throughout, RECESS lights, HIGH ceilings, HALF bath, AMAZING white kitchen with a huge ISLAND, outdoor entertaining DECK and backyard with lots of privacy, for summer BBQ and family fun. Second floor hosts the MASTER with WIC, stunning SPA bath, TILED glass door shower, DOUBLE vanities, 3 BEDROOMS, FULL tub BATH, LAUNDRY ROOM and WALK UP, MASSIVE unfinished attic for future expansion. 2 CAR GARAGE, basement for storage needs, PAVED driveway for 4 cars, nice street and CLOSE TO BOSTON, RT 1, AIRPORT and so much more! CALL for an appointment today!! Do not miss this one!!!
Location
State MA
County Essex
Area Cliftondale
Zoning R-1
Direction GPS
Rooms
Family Room Flooring - Hardwood, Window(s) - Bay/Bow/Box, French Doors, Recessed Lighting
Basement Full, Walk-Out Access, Concrete, Unfinished
Primary Bedroom Level Second
Dining Room Flooring - Hardwood, Window(s) - Bay/Bow/Box, Balcony / Deck, Deck - Exterior, Open Floorplan, Paints & Finishes - Low VOC, Recessed Lighting
Kitchen Flooring - Hardwood, Pantry, Countertops - Stone/Granite/Solid, Kitchen Island, Cabinets - Upgraded, Open Floorplan, Paints & Finishes - Low VOC, Recessed Lighting, Slider, Stainless Steel Appliances
Interior
Heating Central, Propane
Cooling Central Air
Flooring Tile, Hardwood
Fireplaces Number 1
Fireplaces Type Family Room
Appliance Range, Dishwasher, Microwave, Refrigerator, Propane Water Heater, Tank Water Heaterless, Utility Connections for Electric Oven, Utility Connections for Electric Dryer
Laundry Flooring - Stone/Ceramic Tile, Second Floor, Washer Hookup
Exterior
Exterior Feature Rain Gutters
Garage Spaces 2.0
Community Features Public Transportation, Shopping, Walk/Jog Trails, Medical Facility, Bike Path, Conservation Area, Highway Access, House of Worship, Public School
Utilities Available for Electric Oven, for Electric Dryer, Washer Hookup
Roof Type Shingle
Total Parking Spaces 6
Garage Yes
Building
Lot Description Corner Lot, Cleared, Marsh
Foundation Concrete Perimeter, Slab
Sewer Private Sewer
Water Public
Architectural Style Colonial
Schools
High Schools Shs
Others
Senior Community false
Acceptable Financing Seller W/Participate
Listing Terms Seller W/Participate
Read Less
Want to know what your home might be worth? Contact us for a FREE valuation!

Our team is ready to help you sell your home for the highest possible price ASAP
Bought with The Decotis Group • Lyv Realty






