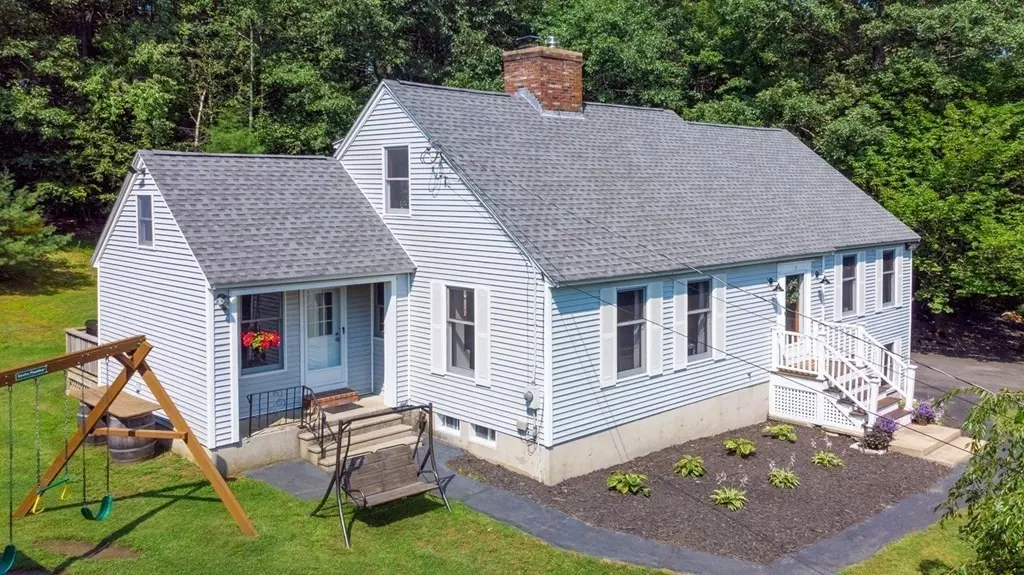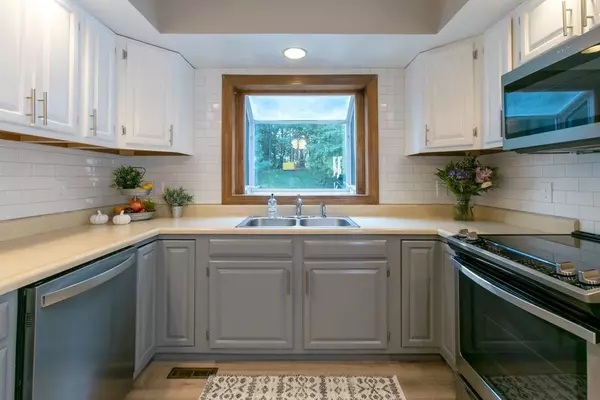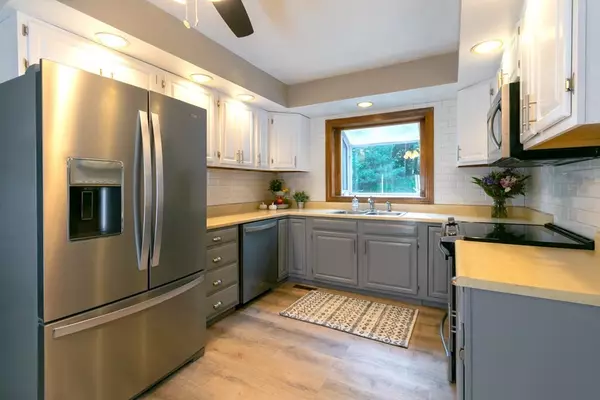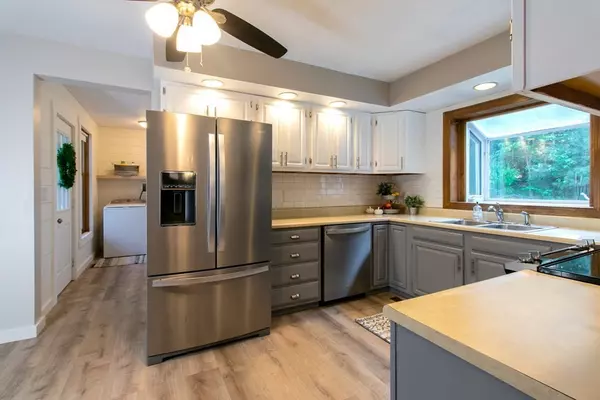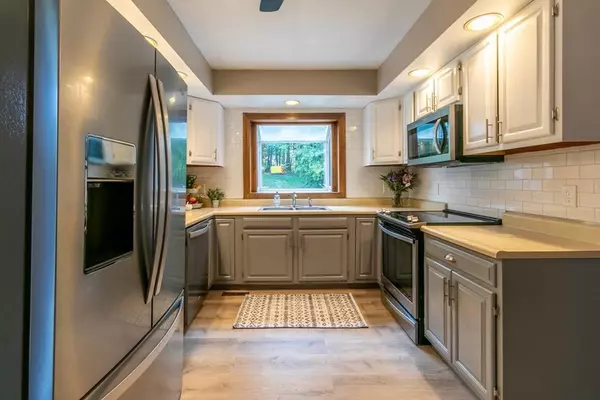$490,000
$499,000
1.8%For more information regarding the value of a property, please contact us for a free consultation.
5 Partridge Hill Rd Westminster, MA 01473
3 Beds
2.5 Baths
2,115 SqFt
Key Details
Sold Price $490,000
Property Type Single Family Home
Sub Type Single Family Residence
Listing Status Sold
Purchase Type For Sale
Square Footage 2,115 sqft
Price per Sqft $231
MLS Listing ID 72886560
Sold Date 10/05/21
Style Cape
Bedrooms 3
Full Baths 2
Half Baths 1
Year Built 1987
Annual Tax Amount $5,963
Tax Year 2021
Lot Size 0.990 Acres
Acres 0.99
Property Description
Fall in love with Cape-style home located in a highly sought-after cul-de-sac neighborhood of Westminster! This home has a mix of hardwood floors, beautiful brick hearth pass-through fireplace tied together w/ tasteful bathroom & kitchen renovations of tile backsplash, nickel gap planking w/ warm grey paints, framed with white trim. A first-floor master bedroom & ensuite paired with a large cedar walk-through closet. Laundry/mudroom & 1/2 bath w/access to a smaller sized deck for back yard grilling. Open concept living room complete with built-in shelving leads to a light-filled entryway with hardwood treads. Large formal dining room with large sliders making way to the oversized composite deck & private backyard. Two large bedrooms & full-sized bath on the second floor both with unique features like oversized walk-in closets + a small bonus playroom/reading nook. Generator + hook-up, Central A/C,2 storage sheds, 2 car garage, & walk-out basement.
Location
State MA
County Worcester
Zoning res
Direction Ellis to Partridge Hill. Use GPS.
Rooms
Basement Full, Walk-Out Access, Interior Entry, Garage Access, Concrete, Unfinished
Primary Bedroom Level First
Dining Room Flooring - Hardwood, Deck - Exterior, Exterior Access, Slider, Lighting - Overhead
Kitchen Flooring - Vinyl, Window(s) - Picture, Recessed Lighting, Stainless Steel Appliances
Interior
Interior Features Central Vacuum, Internet Available - Unknown
Heating Forced Air, Oil
Cooling Central Air
Flooring Vinyl, Carpet, Hardwood
Fireplaces Number 2
Fireplaces Type Dining Room, Living Room
Appliance Range, Oil Water Heater, Tank Water Heater, Utility Connections for Electric Range, Utility Connections for Electric Dryer
Laundry Laundry Closet, Flooring - Vinyl, Main Level, Deck - Exterior, Electric Dryer Hookup, Exterior Access, Washer Hookup, Lighting - Overhead, Breezeway, First Floor
Exterior
Exterior Feature Storage, Sprinkler System, Fruit Trees
Garage Spaces 2.0
Community Features Park, Walk/Jog Trails, Golf, Highway Access, Public School
Utilities Available for Electric Range, for Electric Dryer, Washer Hookup, Generator Connection
Roof Type Shingle
Total Parking Spaces 8
Garage Yes
Building
Lot Description Gentle Sloping
Foundation Concrete Perimeter
Sewer Private Sewer
Water Private
Architectural Style Cape
Others
Acceptable Financing Contract
Listing Terms Contract
Read Less
Want to know what your home might be worth? Contact us for a FREE valuation!

Our team is ready to help you sell your home for the highest possible price ASAP
Bought with James Shadd • RE/MAX Property Promotions

