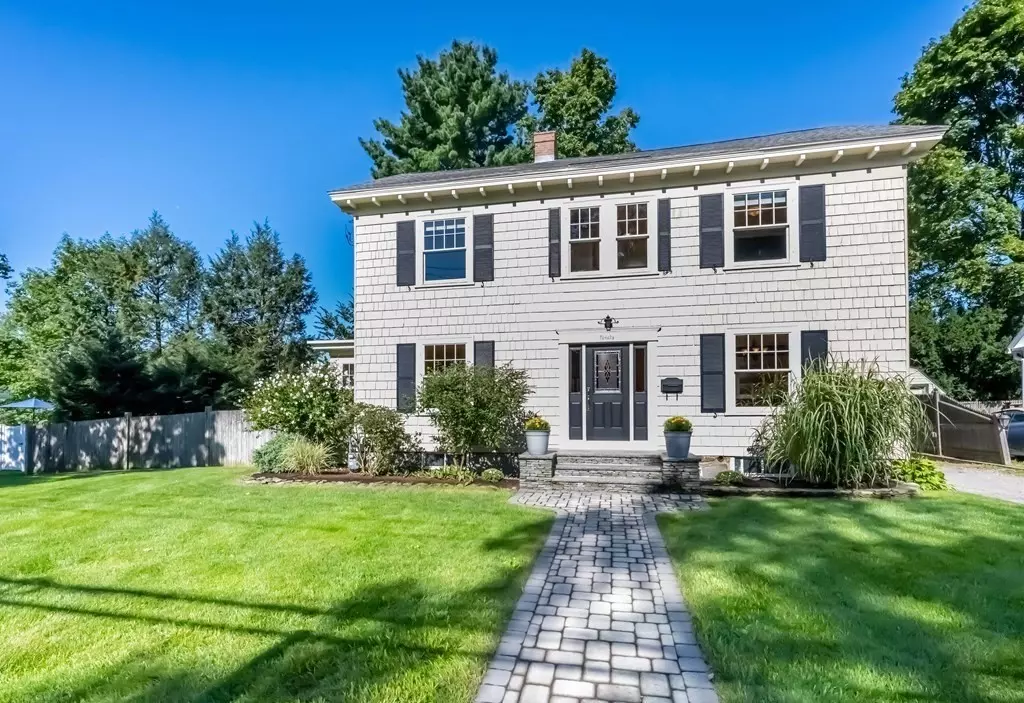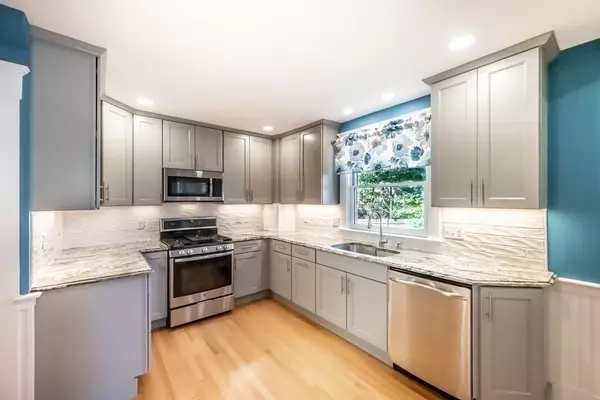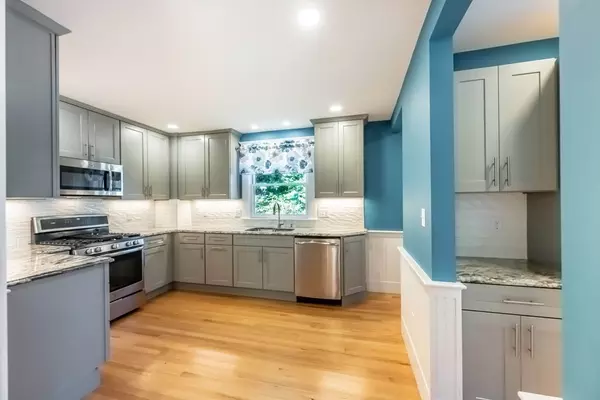$830,000
$799,900
3.8%For more information regarding the value of a property, please contact us for a free consultation.
90 Elm Street Andover, MA 01810
4 Beds
1.5 Baths
2,033 SqFt
Key Details
Sold Price $830,000
Property Type Single Family Home
Sub Type Single Family Residence
Listing Status Sold
Purchase Type For Sale
Square Footage 2,033 sqft
Price per Sqft $408
MLS Listing ID 72892360
Sold Date 10/08/21
Style Colonial
Bedrooms 4
Full Baths 1
Half Baths 1
HOA Y/N false
Year Built 1934
Annual Tax Amount $8,458
Tax Year 2021
Lot Size 10,018 Sqft
Acres 0.23
Property Description
TOTALLY RENOVATED 3-4 BEDROOM COLONIAL JUST STEPS FROM DOWNTOWN ANDOVER & TRAIN TO BOSTON! READY FOR IMMEDIATE OCCUPANCY. This charming Colonial features beautiful new Kitchen w/ modern cabinets, granite countertops & tiled backsplash, stainless appliances, spacious Butler's Pantry w/ copious built-ins. Spacious Dining Room w/ hardwoods, fireplaced front to back Family Room w/ French Doors to 1st floor home office. The second floor offers large master bedroom, 2 additional bedrooms & full updated bath w/ jacuzzi. The third floor has 4th bedroom & walk-in storage. 2 car detached garage. Gorgeous level fenced yard. Improvements include new kitchen & baths, new Pella windows, garage doors & driveway, new boiler & Navian hot water, roof/5 years, floors refinished & freshly painted inside & out. Bancroft & Doherty School Districts & close to Phillips Academy. Walk to downtown Andover restaurants, coffee shops, Memorial Hall Library & Central Park. OPEN HOUSES: SAT & SUN: 12-1:30
Location
State MA
County Essex
Area In Town
Zoning SRA
Direction Close to town, near Carmel Road.
Rooms
Family Room Closet/Cabinets - Custom Built, Flooring - Hardwood, Cable Hookup, Crown Molding
Basement Full, Interior Entry, Bulkhead, Sump Pump, Concrete, Unfinished
Primary Bedroom Level Second
Dining Room Coffered Ceiling(s), Flooring - Hardwood, Lighting - Overhead, Crown Molding
Kitchen Closet/Cabinets - Custom Built, Flooring - Hardwood, Pantry, Countertops - Stone/Granite/Solid, Countertops - Upgraded, Cabinets - Upgraded, Chair Rail, Exterior Access, Recessed Lighting, Remodeled, Stainless Steel Appliances, Gas Stove, Beadboard
Interior
Interior Features Cable Hookup, Recessed Lighting, Lighting - Overhead, Crown Molding, Closet/Cabinets - Custom Built, Chair Rail, Beadboard, Pantry, Countertops - Stone/Granite/Solid, Countertops - Upgraded, Home Office, Foyer, Mud Room, Kitchen, Central Vacuum
Heating Hot Water, Natural Gas, Electric
Cooling Window Unit(s)
Flooring Wood, Hardwood, Stone / Slate, Flooring - Hardwood
Fireplaces Number 1
Fireplaces Type Family Room
Appliance Range, Dishwasher, Disposal, Microwave, Refrigerator, Vacuum System, Range Hood, Tank Water Heater, Plumbed For Ice Maker, Utility Connections for Gas Range, Utility Connections for Electric Range, Utility Connections for Electric Dryer
Laundry Second Floor, Washer Hookup
Exterior
Exterior Feature Professional Landscaping
Garage Spaces 2.0
Fence Fenced
Community Features Public Transportation, Shopping, Pool, Park, Walk/Jog Trails, Golf, Medical Facility, Conservation Area, Highway Access, House of Worship, Private School, Public School, Sidewalks
Utilities Available for Gas Range, for Electric Range, for Electric Dryer, Washer Hookup, Icemaker Connection
Roof Type Shingle, Rubber
Total Parking Spaces 4
Garage Yes
Building
Lot Description Easements, Level
Foundation Stone
Sewer Public Sewer
Water Public
Architectural Style Colonial
Schools
Elementary Schools Bancroft
Middle Schools Doherty
High Schools Andover High
Others
Senior Community false
Read Less
Want to know what your home might be worth? Contact us for a FREE valuation!

Our team is ready to help you sell your home for the highest possible price ASAP
Bought with The Lisa Sevajian Group • Compass





