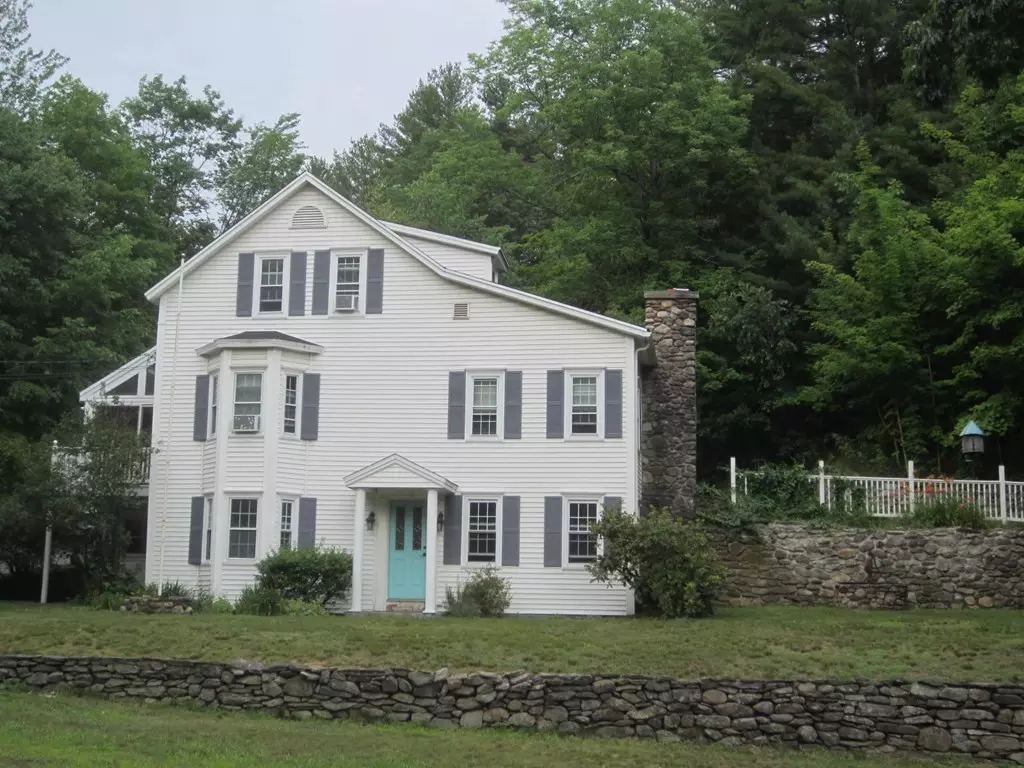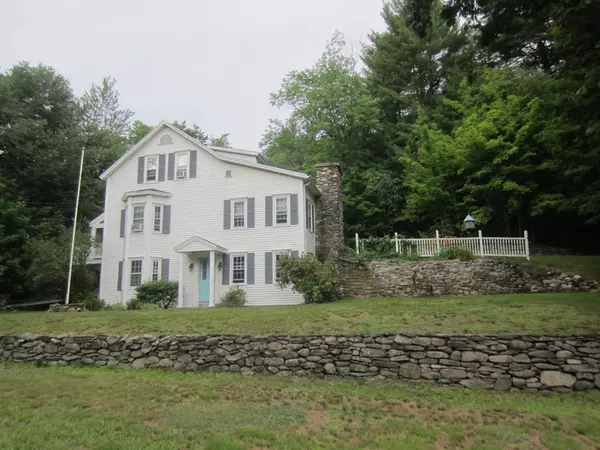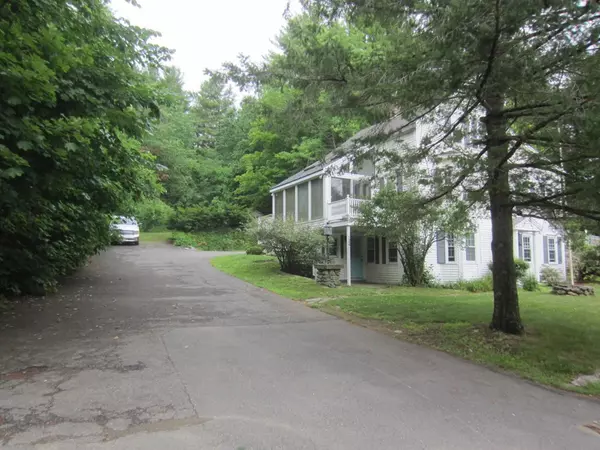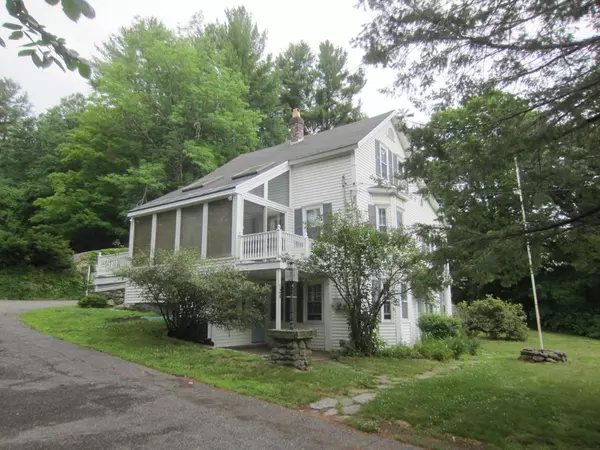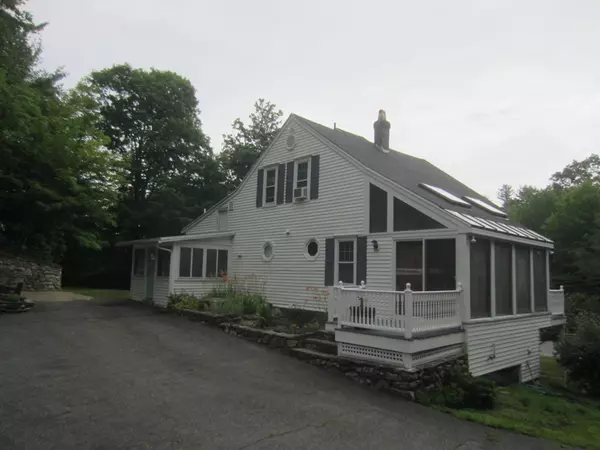$350,000
$369,900
5.4%For more information regarding the value of a property, please contact us for a free consultation.
124 State Road East Westminster, MA 01473
4 Beds
2.5 Baths
2,158 SqFt
Key Details
Sold Price $350,000
Property Type Single Family Home
Sub Type Single Family Residence
Listing Status Sold
Purchase Type For Sale
Square Footage 2,158 sqft
Price per Sqft $162
MLS Listing ID 72859878
Sold Date 10/13/21
Style Cape, Contemporary
Bedrooms 4
Full Baths 2
Half Baths 1
HOA Y/N false
Year Built 1900
Annual Tax Amount $3,479
Tax Year 2020
Lot Size 2.300 Acres
Acres 2.3
Property Description
Westminster TWO Family, or as presented a single family with an axillary apartment, or a lower level walk-in In-Law Apartment. This is a perfect setup for a live-in child. Per town records this is a legal two family but not your standard fare. Separate electric meters, one common heat source. Main living area consists of the Kitchen, Dining Area, Living room with stone fireplace, Full Bath with jetted tub and walk-in shower, Bedroom, and heated sunroom, two decks, and an enclosed porch; Second Floor to this unit has two bedrooms and a half bath, with space to make it a full bath. Basement level consists of eat-in Kitchen, living room with a fireplace, Bedroom and Full Bath, this level also includes a laundry area. There are a main set of stairs that leads to the first floor, but it is also a walk out/in unit. Both living spaces are move in ready. Easy access to major routes, shopping, and recreational locations.
Location
State MA
County Worcester
Zoning R1
Direction State Rd is Route 2A; .25 mile from Route 2 Exit 94. Less than a .15 mile from Depot Rd
Rooms
Basement Full
Primary Bedroom Level First
Interior
Interior Features In-Law Floorplan
Heating Central, Baseboard
Cooling Window Unit(s)
Flooring Wood, Tile, Carpet
Fireplaces Number 2
Fireplaces Type Living Room
Appliance Range, Dishwasher, Refrigerator, Oil Water Heater
Laundry First Floor
Exterior
Community Features Shopping
Roof Type Shingle
Total Parking Spaces 6
Garage No
Building
Lot Description Wooded
Foundation Stone, Irregular
Sewer Public Sewer
Water Public
Architectural Style Cape, Contemporary
Others
Senior Community false
Read Less
Want to know what your home might be worth? Contact us for a FREE valuation!

Our team is ready to help you sell your home for the highest possible price ASAP
Bought with Donna Tziolis • LAER Realty Partners

