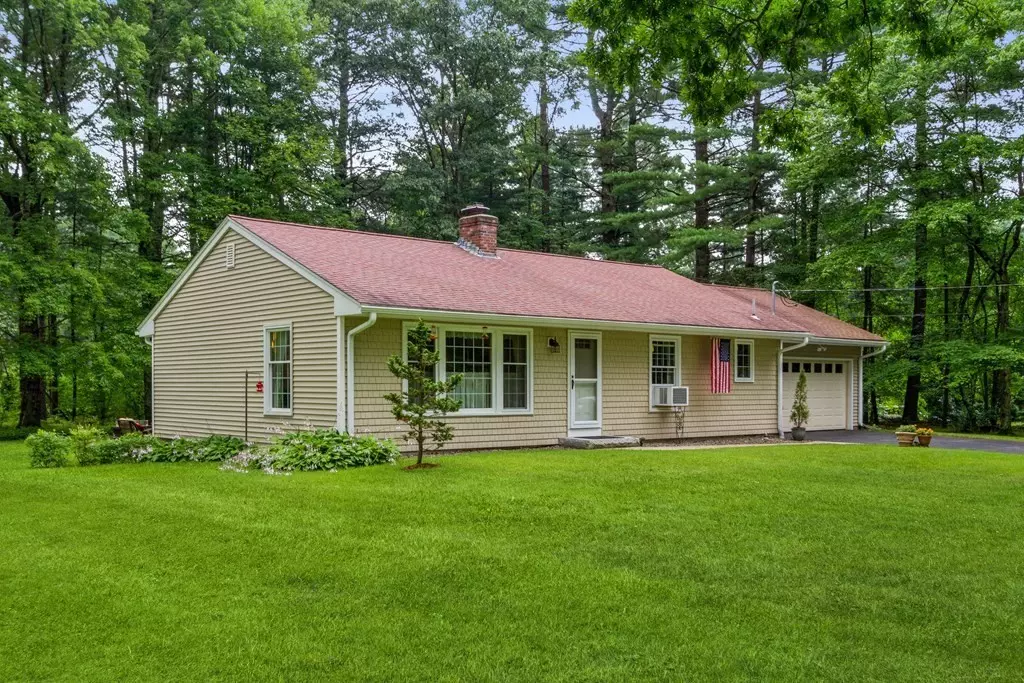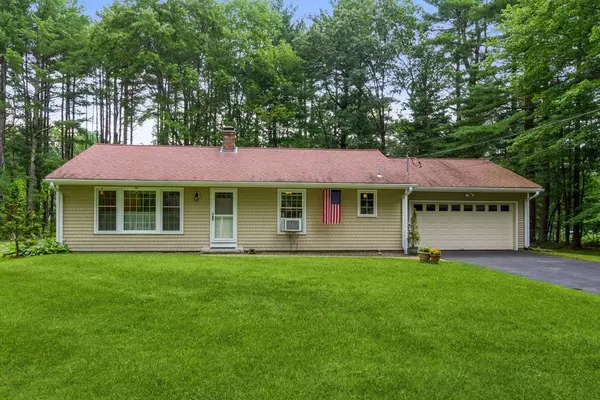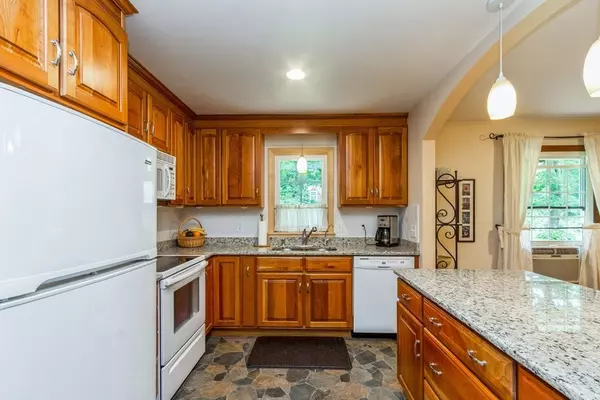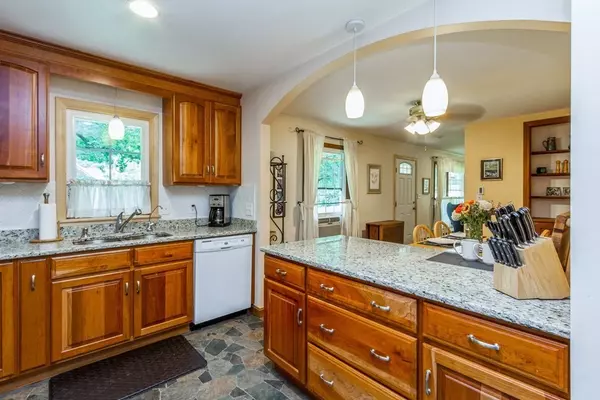$445,000
$389,000
14.4%For more information regarding the value of a property, please contact us for a free consultation.
494 S Meadow Road Lancaster, MA 01523
3 Beds
1.5 Baths
1,691 SqFt
Key Details
Sold Price $445,000
Property Type Single Family Home
Sub Type Single Family Residence
Listing Status Sold
Purchase Type For Sale
Square Footage 1,691 sqft
Price per Sqft $263
MLS Listing ID 72870332
Sold Date 10/15/21
Style Ranch
Bedrooms 3
Full Baths 1
Half Baths 1
HOA Y/N false
Year Built 1972
Annual Tax Amount $5,968
Tax Year 2021
Lot Size 0.720 Acres
Acres 0.72
Property Description
This lovely ranch on a delightful corner lot is move-in ready! With extensive remodeling inside and out, you'll be struck with the love and attention given to this home! The exterior boasts newer Siding, Windows, Roof, Gutters, Two Stone Patios, Stone Walkway and Steps. Step inside to a light filled living room w/ FP and dining room with built-ins, both w/ gleaming hardwood floors. Enjoy the remodeled kitchen with cherry cabinetry, granite countertops & peninsula w/ eating area. A Primary Bedroom with hardwoods, half bath, & views of beautiful yard . Two other bedrooms and a full bath with tiled shower/tub complete the first floor. The basement adds plenty of living and storage space! A recently finished large recreation room with vinyl plank flooring and recessed lights has multiple uses! Large laundry/work room & shelved storage room. Time to relax in the private backyard with stone patios, garden areas, mature trees. One floor living, serenity and commuter ease. Don't miss this one!
Location
State MA
County Worcester
Zoning Res
Direction Use GPS
Rooms
Family Room Flooring - Vinyl, Recessed Lighting, Remodeled, Storage
Basement Full, Finished, Interior Entry, Bulkhead
Primary Bedroom Level First
Dining Room Ceiling Fan(s), Closet/Cabinets - Custom Built, Flooring - Hardwood, Open Floorplan
Kitchen Flooring - Vinyl, Dining Area, Pantry, Countertops - Stone/Granite/Solid, Breakfast Bar / Nook, Cabinets - Upgraded, Exterior Access, Open Floorplan, Recessed Lighting, Remodeled, Lighting - Pendant
Interior
Interior Features Entry Hall, Laundry Chute
Heating Electric Baseboard
Cooling Window Unit(s)
Flooring Tile, Vinyl, Carpet, Hardwood, Flooring - Stone/Ceramic Tile
Fireplaces Number 1
Fireplaces Type Living Room
Appliance Oven, Dishwasher, Microwave, Refrigerator, Washer, Dryer, Electric Water Heater, Utility Connections for Electric Range, Utility Connections for Electric Dryer
Laundry In Basement, Washer Hookup
Exterior
Exterior Feature Rain Gutters, Storage, Professional Landscaping, Garden
Garage Spaces 2.0
Community Features Shopping, Park, Walk/Jog Trails, Stable(s), Golf, Medical Facility, Conservation Area, Highway Access, House of Worship, Public School
Utilities Available for Electric Range, for Electric Dryer, Washer Hookup
View Y/N Yes
View Scenic View(s)
Roof Type Shingle
Total Parking Spaces 6
Garage Yes
Building
Lot Description Corner Lot, Wooded, Cleared
Foundation Concrete Perimeter
Sewer Private Sewer
Water Public
Architectural Style Ranch
Schools
Elementary Schools Mary Rowlandson
Middle Schools Luther Burbank
High Schools Nashoba High
Others
Senior Community false
Read Less
Want to know what your home might be worth? Contact us for a FREE valuation!

Our team is ready to help you sell your home for the highest possible price ASAP
Bought with Amy Balewicz • Keller Williams Realty Boston Northwest





