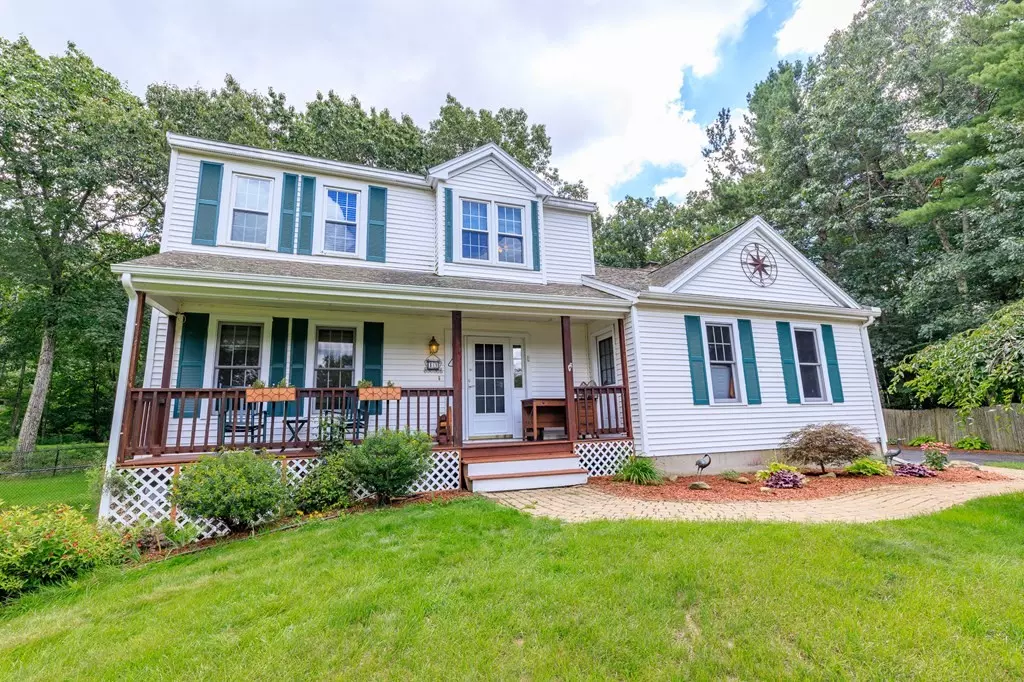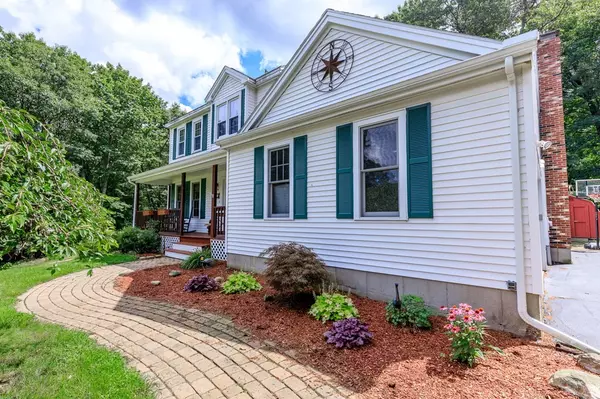$485,000
$449,900
7.8%For more information regarding the value of a property, please contact us for a free consultation.
19 Hastings Rd Sterling, MA 01564
3 Beds
3.5 Baths
1,772 SqFt
Key Details
Sold Price $485,000
Property Type Single Family Home
Sub Type Single Family Residence
Listing Status Sold
Purchase Type For Sale
Square Footage 1,772 sqft
Price per Sqft $273
MLS Listing ID 72885165
Sold Date 10/15/21
Style Colonial
Bedrooms 3
Full Baths 3
Half Baths 1
HOA Y/N false
Year Built 1995
Annual Tax Amount $6,646
Tax Year 2021
Lot Size 1.500 Acres
Acres 1.5
Property Description
Your beautiful colonial in the country! This lovingly maintained home has a formal living and dining room, all with gorgeous hardwood floors. You'll find an open concept tiled kitchen with an island leading into a family room with exposed beams and a wood stove. A half bath and a mudroom with W/D hookups, leading to the attached garage with automatic openers round out the first floor. Upstairs you'll find the primary bedroom with a spacious ensuite with double sinks, jetted tub, shower, and a walk-in closet. Two more bedrooms and another full bath complete the second floor. Basement has a bonus room, full bath, and laundry. Sip your coffee on the front porch or on the oversized patio in your fenced in backyard! You can store all of your toys in the additional fully-insulated 2 car detached garage with a loft, & propane radiant heated floors. Additional parking pad on the side & the driveway were repaved 2 yrs ago. Mini splits! Too many features to list! Come See! *Virtual Tour!*
Location
State MA
County Worcester
Zoning RES
Direction Justice Hill to Hastings Rd., House is on the right.
Rooms
Family Room Wood / Coal / Pellet Stove, Vaulted Ceiling(s), Flooring - Hardwood, Open Floorplan
Basement Full, Partially Finished, Walk-Out Access, Interior Entry, Concrete
Primary Bedroom Level Second
Dining Room Flooring - Wood
Kitchen Flooring - Stone/Ceramic Tile, Kitchen Island, Dryer Hookup - Electric, Washer Hookup
Interior
Interior Features Bathroom - Full, Bathroom - With Shower Stall, Closet, Bathroom, Bonus Room, Central Vacuum
Heating Baseboard, Oil, Wood Stove, Ductless
Cooling Ductless, Whole House Fan
Flooring Tile, Carpet, Hardwood
Fireplaces Number 1
Fireplaces Type Family Room, Living Room
Appliance Range, Dishwasher, Microwave, Refrigerator, Washer, Dryer, Range Hood, Water Softener, Tank Water Heaterless, Water Heater(Separate Booster), Utility Connections for Electric Range, Utility Connections for Electric Dryer
Laundry In Basement, Washer Hookup
Exterior
Exterior Feature Storage, Garden
Garage Spaces 4.0
Fence Fenced
Community Features Walk/Jog Trails, Conservation Area
Utilities Available for Electric Range, for Electric Dryer, Washer Hookup, Generator Connection
Roof Type Shingle
Total Parking Spaces 3
Garage Yes
Building
Lot Description Wooded, Easements, Sloped
Foundation Concrete Perimeter
Sewer Private Sewer
Water Private
Architectural Style Colonial
Schools
Elementary Schools Houghton
Middle Schools Chocksett
High Schools Wachusett
Others
Senior Community false
Read Less
Want to know what your home might be worth? Contact us for a FREE valuation!

Our team is ready to help you sell your home for the highest possible price ASAP
Bought with Keith Manning • Redfin Corp.





