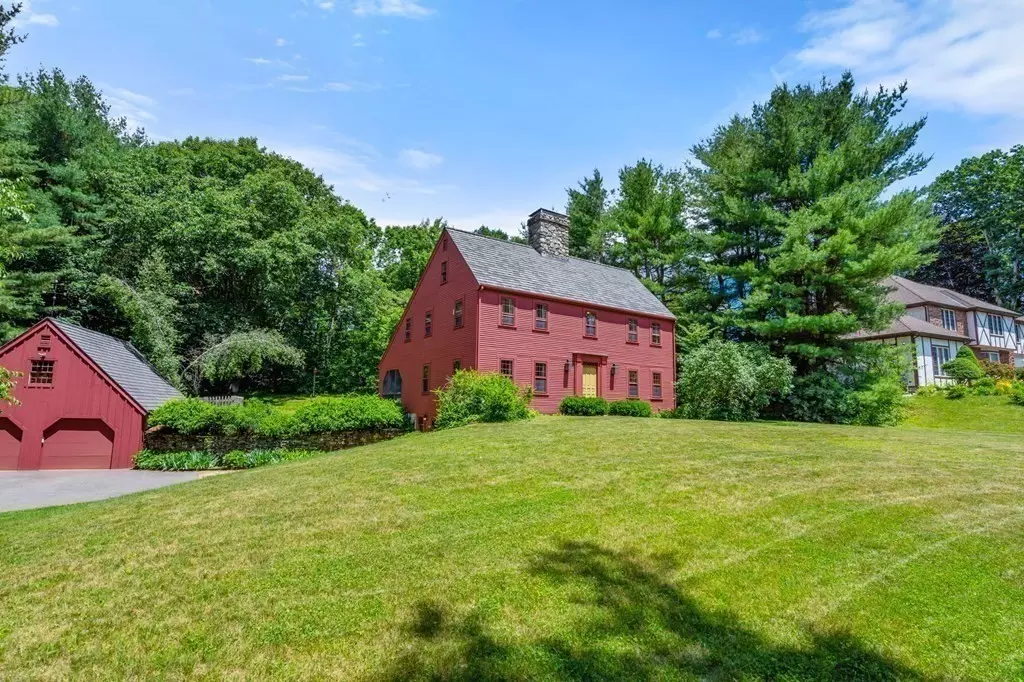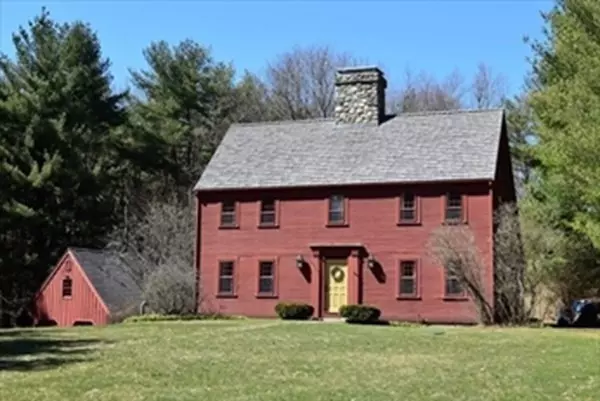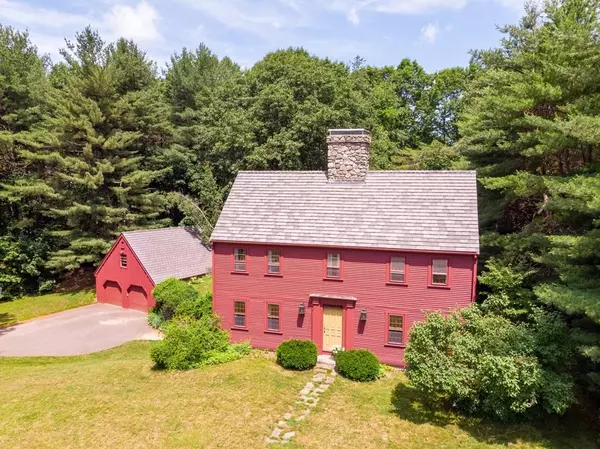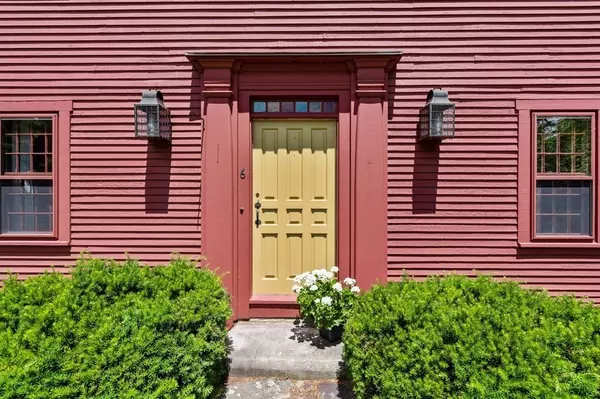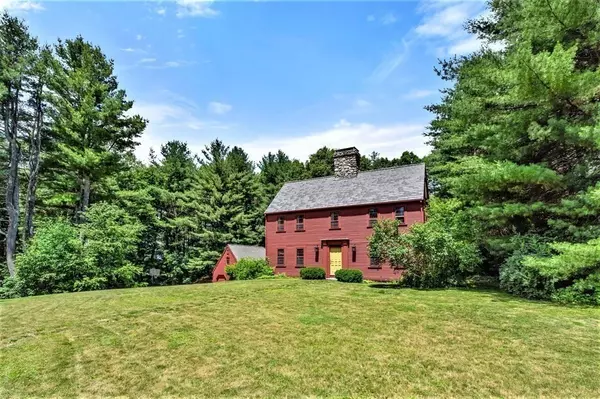$490,000
$519,000
5.6%For more information regarding the value of a property, please contact us for a free consultation.
6 Arrowhead Drive Paxton, MA 01612
4 Beds
2.5 Baths
2,281 SqFt
Key Details
Sold Price $490,000
Property Type Single Family Home
Sub Type Single Family Residence
Listing Status Sold
Purchase Type For Sale
Square Footage 2,281 sqft
Price per Sqft $214
MLS Listing ID 72857593
Sold Date 10/20/21
Style Colonial, Saltbox
Bedrooms 4
Full Baths 2
Half Baths 1
HOA Y/N false
Year Built 1970
Annual Tax Amount $8,047
Tax Year 2021
Lot Size 0.750 Acres
Acres 0.75
Property Description
Location, location - this custom built, stunning reproduction saltbox (on a cul-de-sac street) by noted architect "Claude Miquelle" features authentic details, quality construction & custom period finishes .Hand-hewn beams, wide plank flooring, 12 over 12 windows, exposed brick, grand center chimney, and multiple fireplaces. The first floor offers a spacious fireplaced living room w/ lovely paneling; large dining room with crown molding & chair rail; family rm w/ wooden beamed ceiling & large stone hearth, eat-in kitchen with stainless appliances & granite counter tops; 1/2 bath plus a screened porch overlooking private grounds. The second floor offers a large master w/ full bath & laundry area, 3 additional bedrms & a main bath. Walk up floored attic - could easily be finished for additional space. Lower level gameroom/shelving & bee-hive oven. Two car, two story garage/barn w/ great work area on 2nd floor - garage offers electric car charger.
Location
State MA
County Worcester
Zoning Res
Direction Route 56/Richards Ave to Arrowhead Drive
Rooms
Family Room Wood / Coal / Pellet Stove, Beamed Ceilings, Flooring - Hardwood, Flooring - Wood, Cable Hookup, Exterior Access
Basement Full, Finished, Walk-Out Access, Interior Entry
Primary Bedroom Level Second
Dining Room Flooring - Hardwood, Chair Rail, Wainscoting
Kitchen Bathroom - Half, Beamed Ceilings, Flooring - Wood, Dining Area, Pantry, Countertops - Stone/Granite/Solid, Exterior Access, Recessed Lighting, Stainless Steel Appliances
Interior
Interior Features Walk-In Closet(s), Wainscoting, Game Room
Heating Baseboard, Oil, Fireplace(s)
Cooling None
Flooring Wood, Hardwood, Flooring - Laminate
Fireplaces Number 3
Fireplaces Type Family Room, Living Room
Appliance Range, Dishwasher, Microwave, Refrigerator, Washer, Dryer, Vacuum System, Tank Water Heater, Utility Connections for Electric Range, Utility Connections for Electric Oven, Utility Connections for Electric Dryer
Laundry Bathroom - Full, Electric Dryer Hookup, Washer Hookup, Second Floor
Exterior
Exterior Feature Rain Gutters, Decorative Lighting, Garden
Garage Spaces 2.0
Community Features Pool, Tennis Court(s), Park, Walk/Jog Trails, Golf, Conservation Area, House of Worship, Public School
Utilities Available for Electric Range, for Electric Oven, for Electric Dryer, Washer Hookup
Roof Type Asphalt/Composition Shingles
Total Parking Spaces 8
Garage Yes
Building
Lot Description Cul-De-Sac, Wooded, Gentle Sloping, Level
Foundation Concrete Perimeter
Sewer Private Sewer
Water Public
Architectural Style Colonial, Saltbox
Schools
Elementary Schools Paxton Center
Middle Schools Paxton Center
High Schools Wachusett Reg
Others
Senior Community false
Read Less
Want to know what your home might be worth? Contact us for a FREE valuation!

Our team is ready to help you sell your home for the highest possible price ASAP
Bought with AHA Homes Team • eXp Realty

