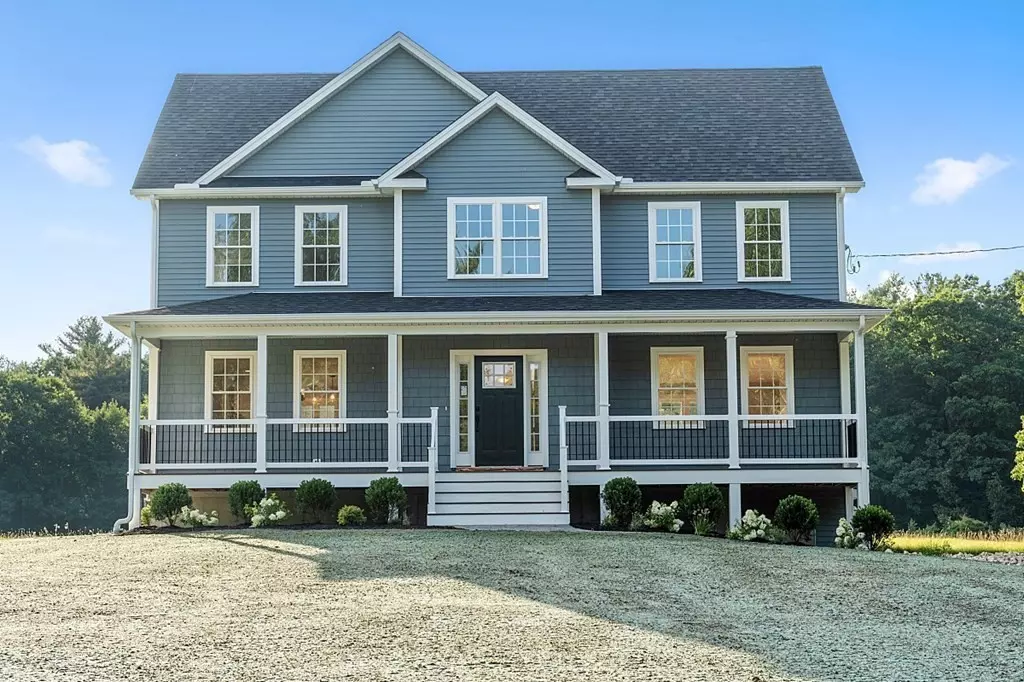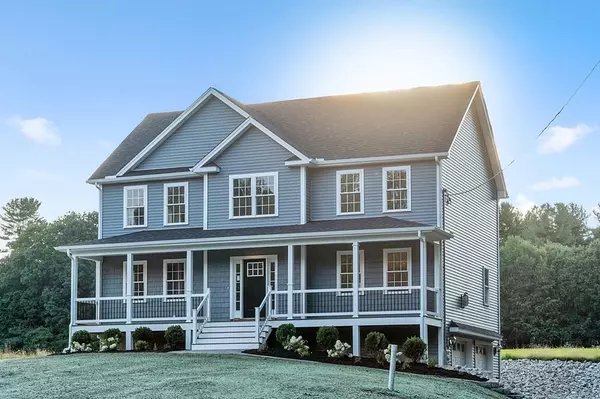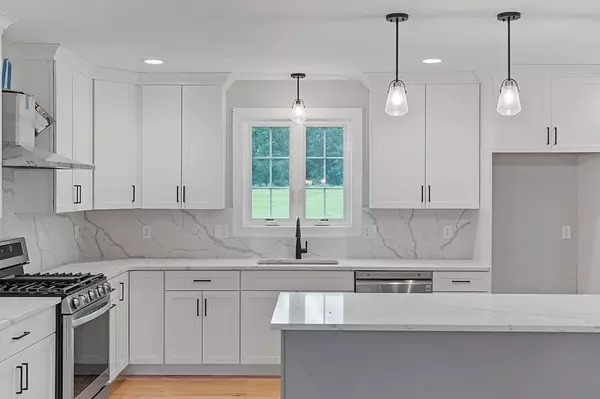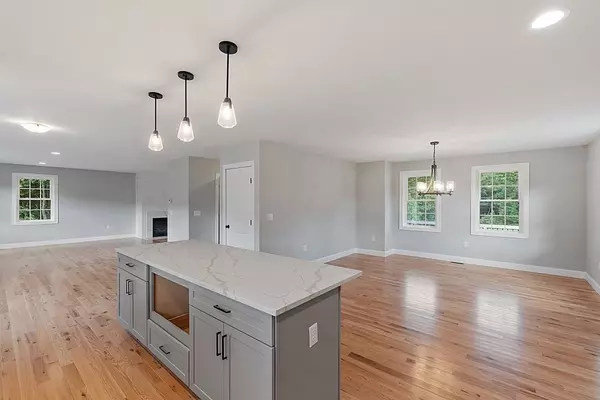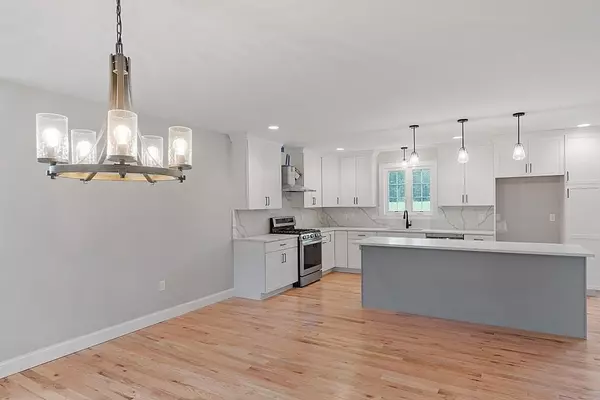$650,000
$650,000
For more information regarding the value of a property, please contact us for a free consultation.
23 Hager Park Road Westminster, MA 01473
4 Beds
2.5 Baths
2,400 SqFt
Key Details
Sold Price $650,000
Property Type Single Family Home
Sub Type Single Family Residence
Listing Status Sold
Purchase Type For Sale
Square Footage 2,400 sqft
Price per Sqft $270
MLS Listing ID 72864634
Sold Date 10/22/21
Style Colonial
Bedrooms 4
Full Baths 2
Half Baths 1
HOA Y/N false
Year Built 2021
Tax Year 2020
Lot Size 1.310 Acres
Acres 1.31
Property Description
ACTUAL PHOTOS just updated! GORGEOUS 4 BEDROOM MODEL HOME is READY! So many stylish selections have been made in the design and construction of 23 Hager Park Road. You'll love the full width Farmers Porch with TimberTech decking and vinyl rails, open concept first floor layout and nickel gap and quartz Fireplace. Consistent with all New Construction Homes by The Normandin Group, this home has impressive standard specifications, and also includes an upgraded lighting package, ceiling height Kitchen Cabinets, Quartz countertops throughout--even a full Quartz Kitchen Backsplash. Terrific back yard! Contact for more info on other sites and home styles. 23 Hager Park Road is less than one mile to Route 2, and just a few miles to Wachusett Mountain Ski Area and the Wachusett Commuter Rail MBTA to North Station. Photos are actual of this home.
Location
State MA
County Worcester
Zoning RES1
Direction Route 2 to Exit 92 (old Exit 25), South on Route 140. #23 Hager Park is on right.
Rooms
Family Room Flooring - Hardwood, Balcony / Deck
Basement Full
Primary Bedroom Level Second
Dining Room Flooring - Hardwood
Kitchen Flooring - Hardwood, Dining Area, Balcony / Deck, Countertops - Stone/Granite/Solid, Kitchen Island, Open Floorplan, Stainless Steel Appliances
Interior
Heating Forced Air, Propane
Cooling Central Air
Flooring Tile, Carpet, Hardwood
Fireplaces Number 1
Fireplaces Type Family Room
Appliance Range, Dishwasher, Microwave, Range Hood, Propane Water Heater, Tank Water Heaterless, Plumbed For Ice Maker, Utility Connections for Gas Range, Utility Connections for Electric Dryer
Laundry Flooring - Stone/Ceramic Tile, Electric Dryer Hookup, Washer Hookup, Second Floor
Exterior
Garage Spaces 2.0
Community Features Walk/Jog Trails, Bike Path, Conservation Area, Highway Access, House of Worship, Public School, T-Station, University
Utilities Available for Gas Range, for Electric Dryer, Washer Hookup, Icemaker Connection
Roof Type Shingle
Total Parking Spaces 4
Garage Yes
Building
Lot Description Level
Foundation Concrete Perimeter
Sewer Private Sewer
Water Private
Architectural Style Colonial
Schools
Elementary Schools Meetinghousewes
Middle Schools Overlook Ms
High Schools Oakmont/Mtytech
Others
Senior Community false
Read Less
Want to know what your home might be worth? Contact us for a FREE valuation!

Our team is ready to help you sell your home for the highest possible price ASAP
Bought with Michelle Parradee • Coldwell Banker Realty - Westford

