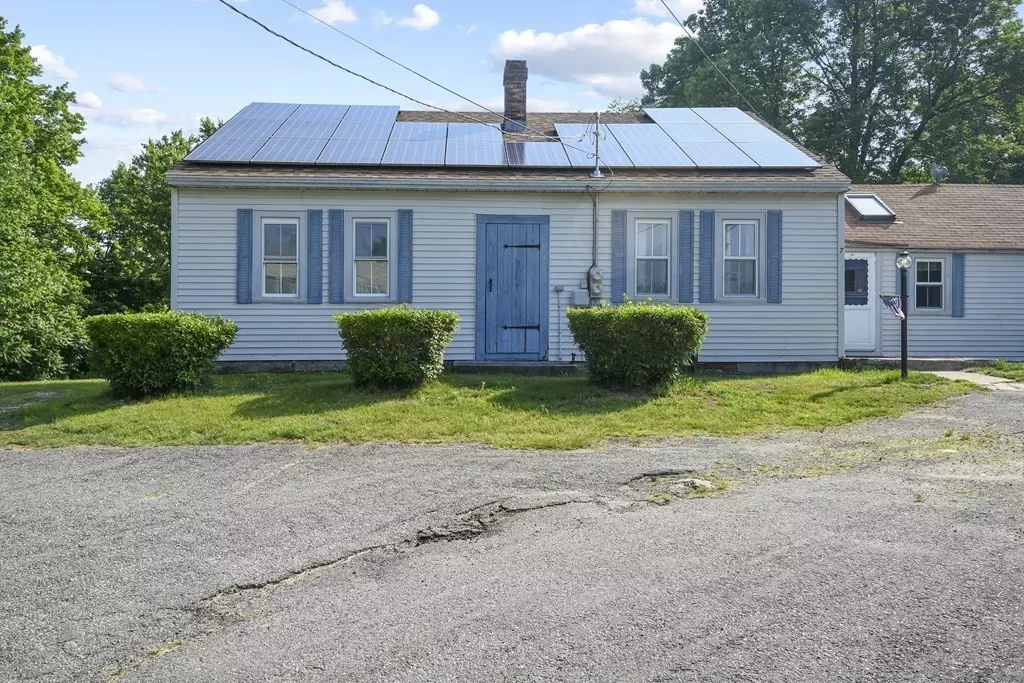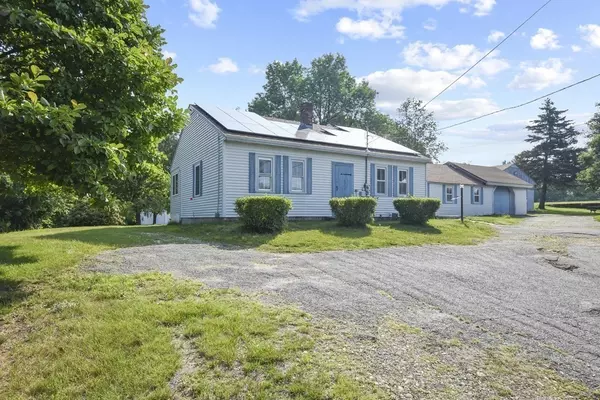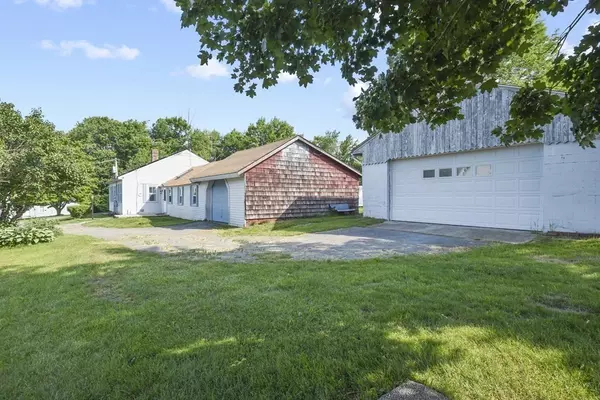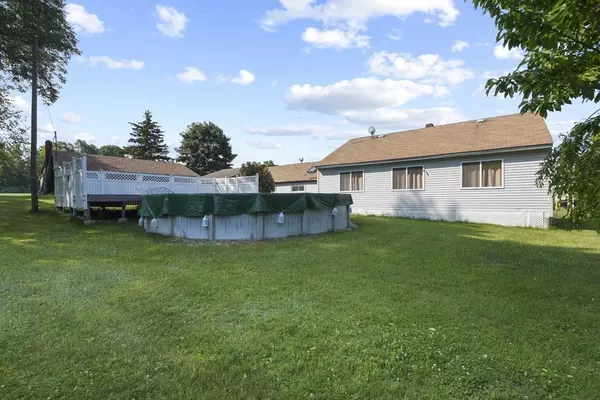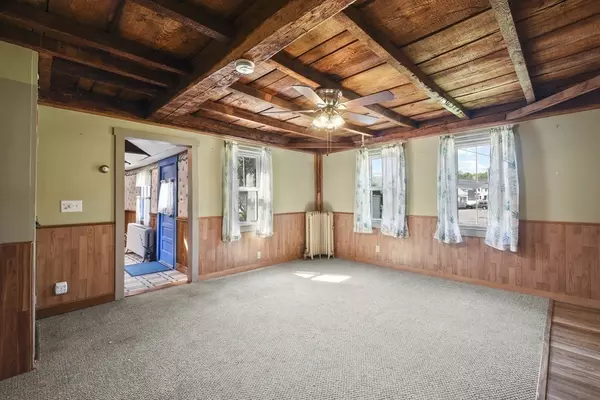$245,000
$245,000
For more information regarding the value of a property, please contact us for a free consultation.
7 Eaton St Westminster, MA 01473
3 Beds
1 Bath
1,500 SqFt
Key Details
Sold Price $245,000
Property Type Single Family Home
Sub Type Single Family Residence
Listing Status Sold
Purchase Type For Sale
Square Footage 1,500 sqft
Price per Sqft $163
MLS Listing ID 72856146
Sold Date 10/22/21
Style Ranch
Bedrooms 3
Full Baths 1
HOA Y/N false
Year Built 1900
Annual Tax Amount $3,290
Tax Year 2021
Lot Size 0.480 Acres
Acres 0.48
Property Description
**Buyers Financing Fell Through!!** Get into Westminster with this charming 3 bedroom ranch with LOTS of potential! Spacious kitchen features cathedral ceilings, skylights, dining area, and exposed beams. Sun-filled living room complete w/wood burning fireplace, wall-to-wall carpeting, and beam-work throughout. Cozy family room w/wall-to-wall carpet, a closet for storage and easy walk-up access to the attic. Master bedroom with hardwoods. Large full bath with with convenient 1st-floor laundry along w/2 additional good-sized bedrooms. Relax and unwind in your back porch with tons of natural light! Enjoy spending the summer days and nights outside in your private backyard with above-ground pool and wood deck! Storage shed, 1 car attached garage and 2 car detached – Great for projects, storage or workshop – you choose! Just some TLC needed to polish this gem and make it your own! Great location, close to parks, trails, highways & more! Property is being Sold AS-IS. Not FHA Approved.
Location
State MA
County Worcester
Zoning R
Direction Route 2 to Route 2A to Eaton St
Rooms
Family Room Closet, Flooring - Wall to Wall Carpet, Attic Access, Cable Hookup
Basement Partial, Interior Entry, Sump Pump, Dirt Floor, Unfinished
Primary Bedroom Level First
Kitchen Skylight, Cathedral Ceiling(s), Ceiling Fan(s), Beamed Ceilings, Flooring - Laminate, Dining Area, Cable Hookup, Chair Rail, Exterior Access
Interior
Interior Features Closet, Ceiling Fan(s), Cable Hookup, Mud Room, Bonus Room
Heating Electric Baseboard, Hot Water, Steam, Oil, Electric
Cooling None
Flooring Vinyl, Carpet, Laminate, Hardwood, Flooring - Vinyl
Fireplaces Number 1
Fireplaces Type Living Room
Appliance Range, Refrigerator, Electric Water Heater, Tank Water Heater, Water Heater(Separate Booster), Utility Connections for Electric Dryer
Exterior
Exterior Feature Rain Gutters, Storage
Garage Spaces 3.0
Pool Above Ground
Community Features Park, Walk/Jog Trails, Bike Path, Highway Access, Public School
Utilities Available for Electric Dryer
Roof Type Shingle
Total Parking Spaces 4
Garage Yes
Private Pool true
Building
Lot Description Cleared, Gentle Sloping
Foundation Block, Stone, Granite, Irregular
Sewer Public Sewer
Water Public
Architectural Style Ranch
Others
Senior Community false
Read Less
Want to know what your home might be worth? Contact us for a FREE valuation!

Our team is ready to help you sell your home for the highest possible price ASAP
Bought with Doreen Lewis • Redfin Corp.

