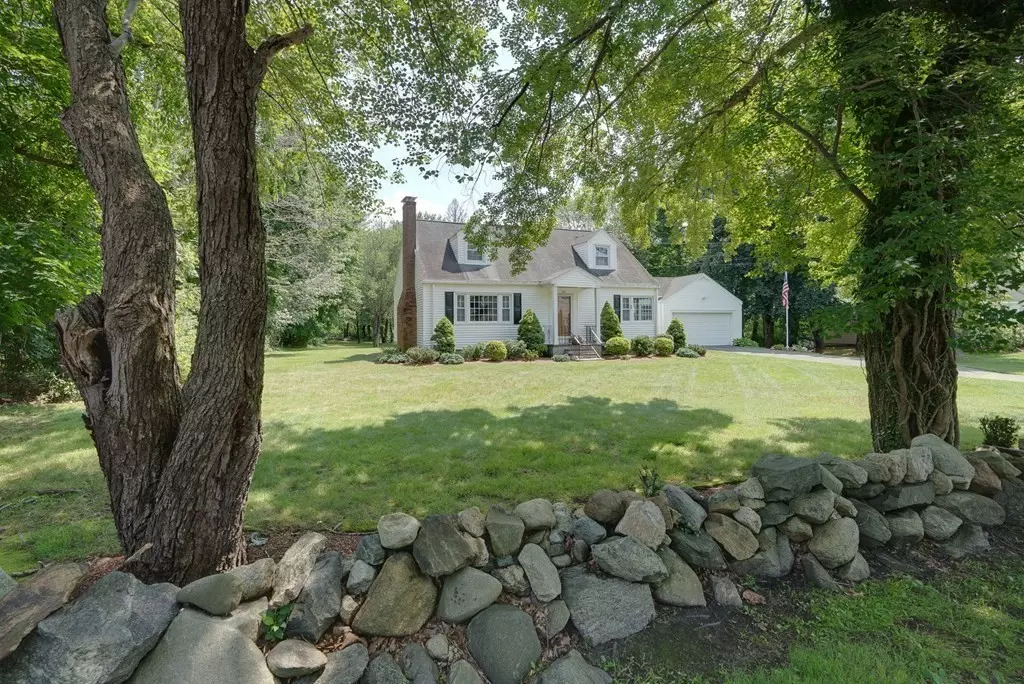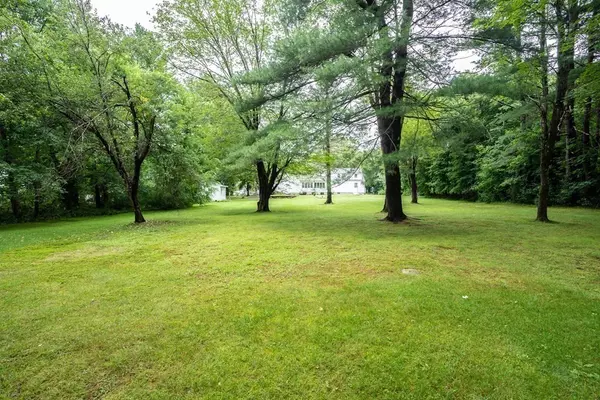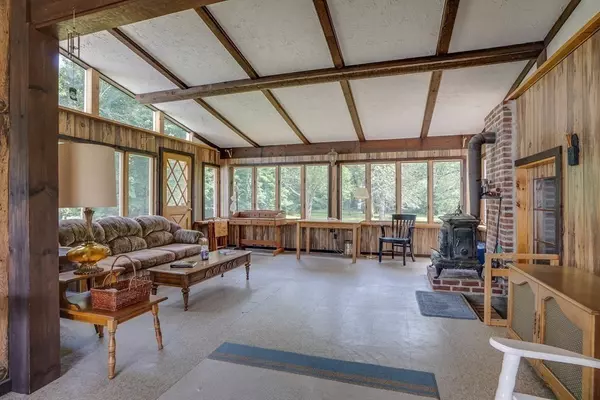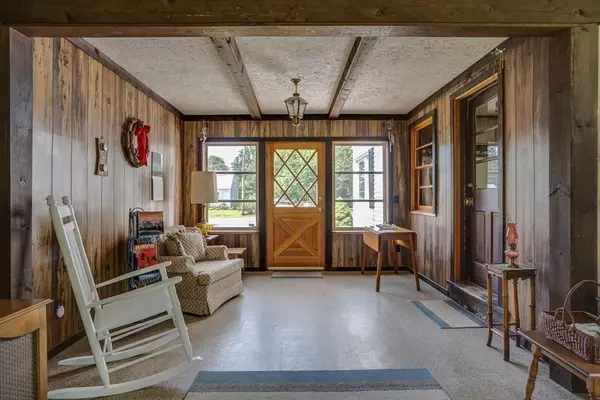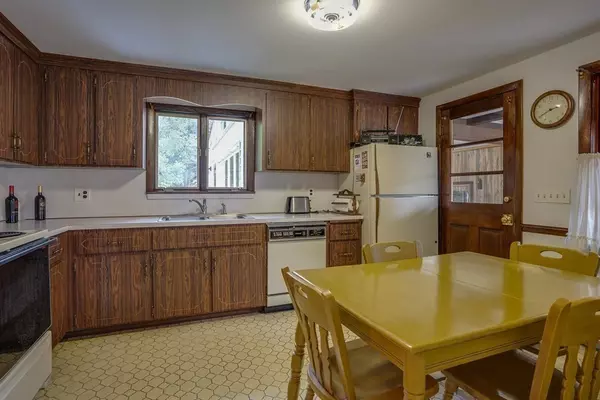$805,000
$838,000
3.9%For more information regarding the value of a property, please contact us for a free consultation.
384 Concord Rd Bedford, MA 01730
4 Beds
2 Baths
1,581 SqFt
Key Details
Sold Price $805,000
Property Type Single Family Home
Sub Type Single Family Residence
Listing Status Sold
Purchase Type For Sale
Square Footage 1,581 sqft
Price per Sqft $509
Subdivision Pretty Concord Rd Close To Concord Line!
MLS Listing ID 72869236
Sold Date 10/25/21
Style Cape
Bedrooms 4
Full Baths 2
HOA Y/N false
Year Built 1952
Annual Tax Amount $9,836
Tax Year 2021
Lot Size 1.300 Acres
Acres 1.3
Property Description
With a huge 1.3-acre, tree-lined & totally dry lot abutting the Reformatory Branch trail, this inviting 4-bed, 2-bath Cape is convenient to both Bedford & Concord Centers. Oversized sunroom with beamed ceilings & wood stove boasts a wall of windows offering panoramic views of the large, private backyard. The bright, freshly painted interior welcomes tons of natural light from oversized windows in the dining room & a picture window in the living room. Built-ins adorn the dining room, & the living room has a wood-burning fireplace. First floor bedroom & full bath! Upstairs includes a front-to-back bedroom w/ walk-in closet, two additional bedrooms & a full bath. Hardwood floors throughout. Expansion potential in the bsmt, which already has a wood-burning fireplace...imagine a game room or gym here. The huge backyard is ideal for a carriage house or barn & get togethers! Enjoy the mature trees & landscaping on this property. Walk to Davis School. Easy access to shopping, dining & trails.
Location
State MA
County Middlesex
Area West Bedford
Zoning B
Direction In Bedford, take Great Rd/Rte 4 to 62/Concord Rd.
Rooms
Family Room Flooring - Hardwood
Basement Full, Interior Entry, Bulkhead, Sump Pump, Concrete, Unfinished
Primary Bedroom Level Second
Dining Room Flooring - Hardwood
Kitchen Flooring - Vinyl
Interior
Interior Features Beamed Ceilings, Sun Room, Internet Available - DSL, High Speed Internet
Heating Baseboard, Natural Gas
Cooling Window Unit(s)
Flooring Tile, Vinyl, Hardwood, Flooring - Vinyl
Fireplaces Number 2
Fireplaces Type Wood / Coal / Pellet Stove
Appliance Range, Dishwasher, Refrigerator, Freezer, Range Hood, Gas Water Heater, Tank Water Heater, Utility Connections for Electric Range, Utility Connections for Electric Oven, Utility Connections for Electric Dryer
Laundry Electric Dryer Hookup, Washer Hookup, In Basement
Exterior
Exterior Feature Rain Gutters, Storage, Garden, Stone Wall
Garage Spaces 2.0
Community Features Public Transportation, Shopping, Tennis Court(s), Park, Walk/Jog Trails, Stable(s), Golf, Medical Facility, Bike Path, Conservation Area, Highway Access, House of Worship, Private School, Public School, University
Utilities Available for Electric Range, for Electric Oven, for Electric Dryer, Washer Hookup
Roof Type Shingle
Total Parking Spaces 8
Garage Yes
Building
Lot Description Level
Foundation Concrete Perimeter
Sewer Private Sewer
Water Public
Architectural Style Cape
Schools
Elementary Schools Davis/Lane
Middle Schools John Glenn
High Schools Bedford
Others
Senior Community false
Read Less
Want to know what your home might be worth? Contact us for a FREE valuation!

Our team is ready to help you sell your home for the highest possible price ASAP
Bought with Maria Borino • Barrett Sotheby's International Realty

